Liberty Hill Road, Highland, AR 72542
Local realty services provided by:ERA TEAM Real Estate
Liberty Hill Road,Highland, AR 72542
$1,850,000
- 7 Beds
- 8 Baths
- 10,800 sq. ft.
- Single family
- Active
Listed by: jason rhodes
Office: king-rhodes & associates, inc.
MLS#:24014005
Source:AR_CARMLS
Price summary
- Price:$1,850,000
- Price per sq. ft.:$171.3
About this home
MOTIVATED SELLER! Seller will entertain ANY offers or Deals. Set among 20+/- acres of beautiful rolling pastureland, this 10,000+ sq ft custom built home is a dream property. The 3-level all-brick home features 7 bdrms, 5 full & 3 half baths, 3 full kitchens & a laundry room on each floor, 6 gas log fireplaces & double garage. The front entrance leads to a spiral staircase where guests pass under an elegant chandelier set beneath a grand dome, before entering the formal living room featuring cathedral height ceilings. Main floor also contains a formal dining room, custom wood paneled oval office & guest suite with full bath, large custom kitchen, informal living space, breakfast & mud/laundry room w/half bath. Main floor master suite includes his & her full baths & large shared walk-in closet. The second floor has two full baths & three guest rooms with one featuring its own living area, fireplace, full kitchen & laundry. The basement has a full kitchen & laundry, two bedrms, 1 full bath, & 1 half bath w/separate handicap accessible walk-in shower. An elevator services all three floors. The property also contains a garden house & whole house propane generator.
Contact an agent
Home facts
- Year built:2006
- Listing ID #:24014005
- Added:289 day(s) ago
- Updated:January 02, 2026 at 03:39 PM
Rooms and interior
- Bedrooms:7
- Total bathrooms:8
- Full bathrooms:5
- Half bathrooms:3
- Living area:10,800 sq. ft.
Heating and cooling
- Cooling:Central Cool-Electric, Zoned Units
- Heating:Heat Pump, Zoned Units
Structure and exterior
- Roof:Architectural Shingle
- Year built:2006
- Building area:10,800 sq. ft.
- Lot area:20 Acres
Schools
- High school:Highland
- Middle school:Highland
- Elementary school:Cherokee
Utilities
- Water:Well
- Sewer:Sewer-Public
Finances and disclosures
- Price:$1,850,000
- Price per sq. ft.:$171.3
- Tax amount:$3,702
New listings near Liberty Hill Road
- New
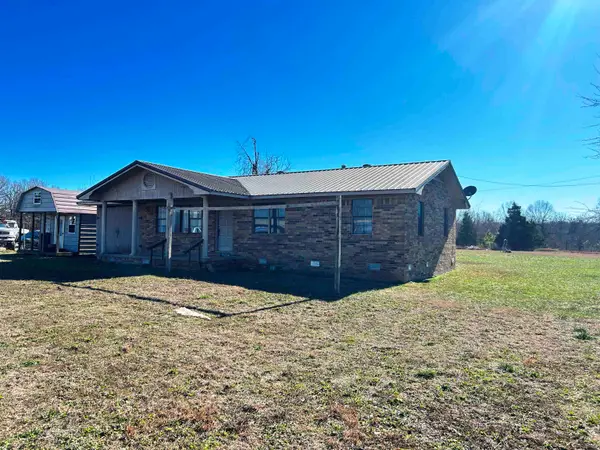 $195,000Active3 beds 2 baths1,164 sq. ft.
$195,000Active3 beds 2 baths1,164 sq. ft.1343A Hwy 62/412, Highland, AR 72542
MLS# 26000102Listed by: UNITED COUNTRY COTHAM & CO. - New
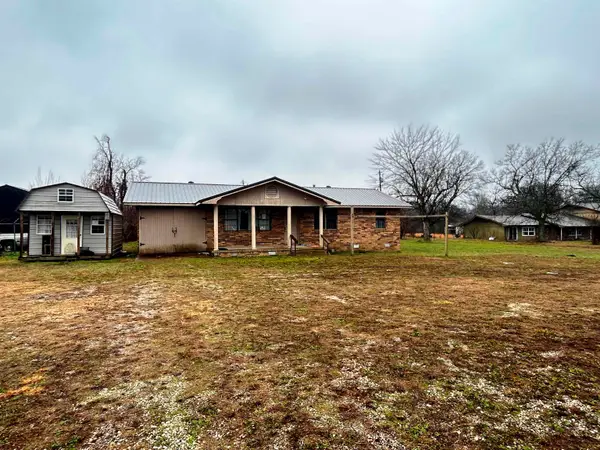 $249,500Active3 beds 2 baths1,164 sq. ft.
$249,500Active3 beds 2 baths1,164 sq. ft.1343 Hwy 62/412, Highland, AR 72542
MLS# 26000084Listed by: UNITED COUNTRY COTHAM & CO. - New
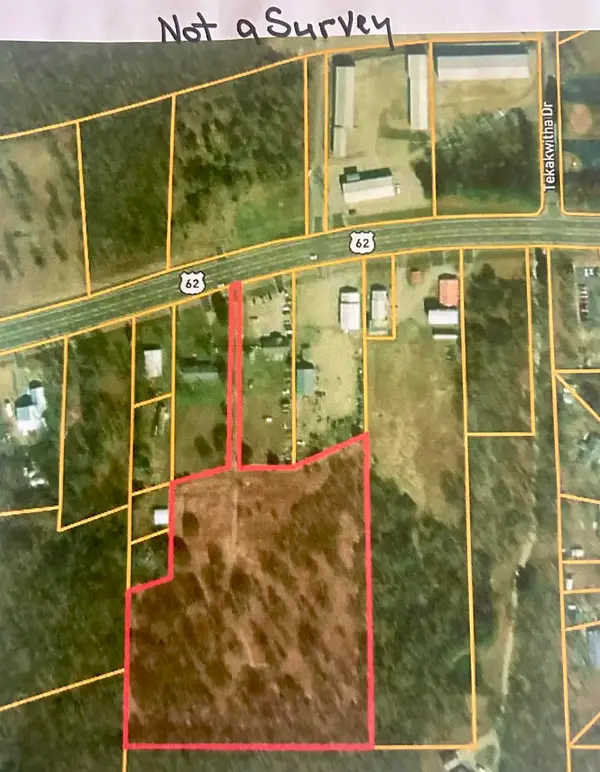 $100,000Active7.16 Acres
$100,000Active7.16 AcresTBD Hwy 62/412, Highland, AR 72542
MLS# 26000092Listed by: UNITED COUNTRY COTHAM & CO. - New
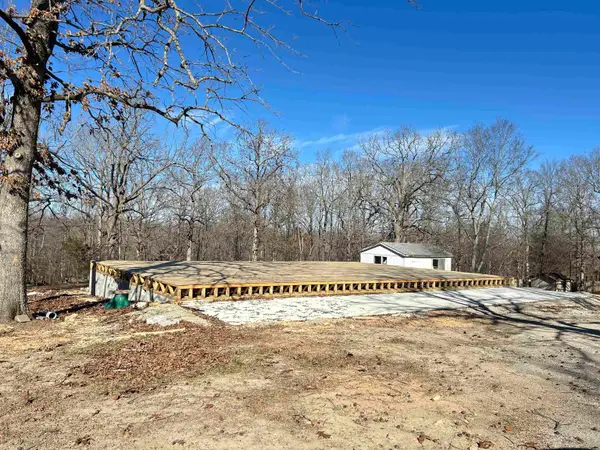 $80,000Active2 Acres
$80,000Active2 AcresTBD Fm 101 Road, Highland, AR 72542
MLS# 25050307Listed by: UNITED COUNTRY COTHAM & CO.  $55,000Active2 beds 1 baths736 sq. ft.
$55,000Active2 beds 1 baths736 sq. ft.8 Northwood Drive, Highland, AR 72542
MLS# 25049410Listed by: UNITED COUNTRY COTHAM & CO.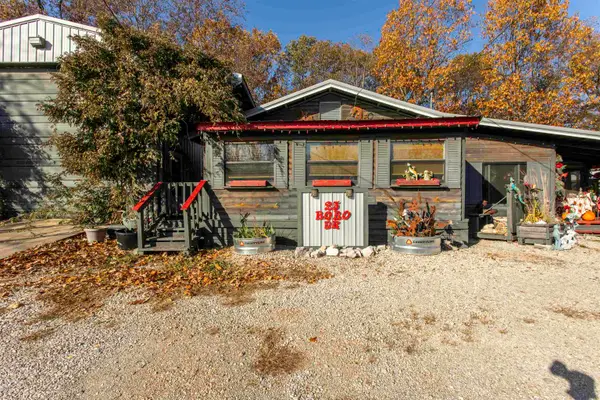 $328,150Active4 beds 2 baths2,765 sq. ft.
$328,150Active4 beds 2 baths2,765 sq. ft.25 Bobo Drive, Hardy, AR 72542
MLS# 25045727Listed by: UNITED COUNTRY SCENIC RIVERS REALTY $2,800Active0.15 Acres
$2,800Active0.15 AcresL-6, B-6 62/412 Highway, Highland, AR 72542
MLS# 25043284Listed by: OZARK GATEWAY REALTY (OGW LLC)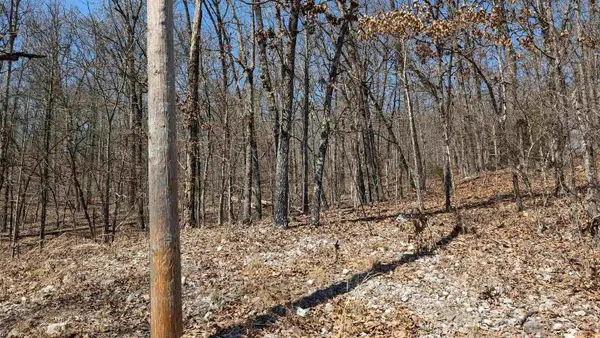 $2,200Active0.2 Acres
$2,200Active0.2 Acres31 Ridgecrest Drive, Highland, AR 72542
MLS# 25040738Listed by: OZARK GATEWAY REALTY (OGW LLC)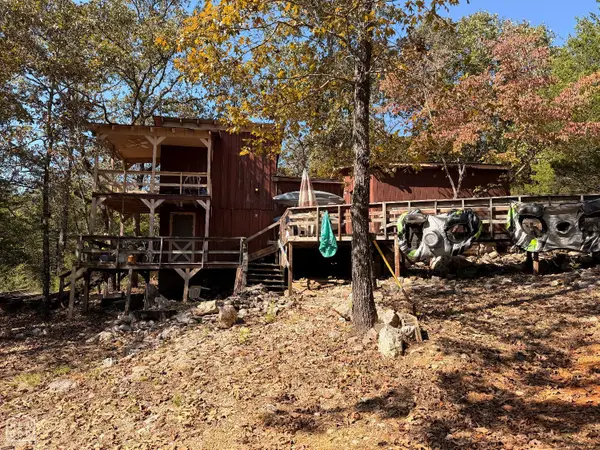 $55,000Active2 beds 1 baths862 sq. ft.
$55,000Active2 beds 1 baths862 sq. ft.119 Edna Avenue, Hardy, AR 72542
MLS# 10125262Listed by: IMAGE REALTY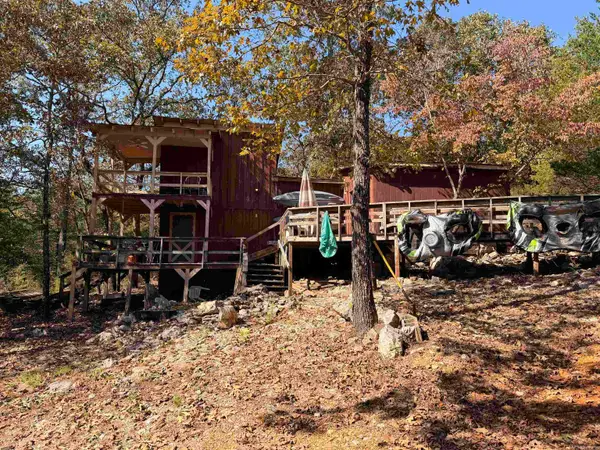 $55,000Active2 beds 1 baths862 sq. ft.
$55,000Active2 beds 1 baths862 sq. ft.119 Edna Avenue, Highland, AR 72542
MLS# 25040045Listed by: IMAGE REALTY
