1012 Fairwater Circle, Horseshoe Bend, AR 72512
Local realty services provided by:ERA TEAM Real Estate
1012 Fairwater Circle,Horseshoe Bend, AR 72512
$190,000
- 3 Beds
- 3 Baths
- 1,951 sq. ft.
- Single family
- Active
Listed by: laura sackett clute
Office: ozark gateway realty ogw llc.
MLS#:25014752
Source:AR_CARMLS
Price summary
- Price:$190,000
- Price per sq. ft.:$97.39
About this home
PRICE REDUCED BELOW APPRAISAL! Seasonal Lake view of Crown Lake! Step out your primary bedroom sliding door to wrap around deck to enjoy the peaceful view. Large home with large bedrooms to spread out in. Main level includes 2 beds 2 baths, open living-dining area, as well as Large kitchen with island and laundry hook-ups. Lower level has family room currently set up as 3rd bedroom, 3rd bath and a separate office space. Plus workshop area which can be accessed through the office or from the exterior, with shelves and partial concrete floor. Walk out to your lower level patio with fenced area for pets or little ones. Shed for extra storage as well as one car carport. The lot next door is included and is partially cleared. Septic lines updated, HVAC less than 5 years old as well as some appliances. If your looking for large space and a great view, then take a look at this home before it is gone! Price firm.
Contact an agent
Home facts
- Year built:1979
- Listing ID #:25014752
- Added:303 day(s) ago
- Updated:February 14, 2026 at 03:22 PM
Rooms and interior
- Bedrooms:3
- Total bathrooms:3
- Full bathrooms:3
- Living area:1,951 sq. ft.
Heating and cooling
- Cooling:Central Cool-Electric, Zoned Units
- Heating:Central Heat-Electric, Space Heater-Gas, Zoned Units
Structure and exterior
- Roof:Architectural Shingle
- Year built:1979
- Building area:1,951 sq. ft.
- Lot area:0.69 Acres
Utilities
- Water:Water-Public
- Sewer:Septic
Finances and disclosures
- Price:$190,000
- Price per sq. ft.:$97.39
- Tax amount:$829 (2024)
New listings near 1012 Fairwater Circle
- New
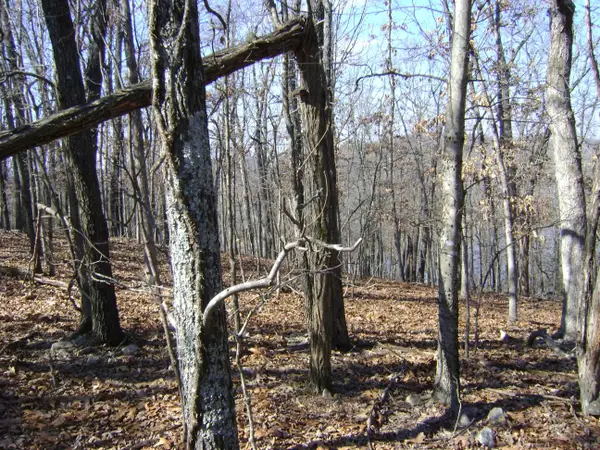 $32,500Active2.47 Acres
$32,500Active2.47 Acres1301 View Park Circle, Horseshoe Bend, AR 72512
MLS# 26005681Listed by: CROWN REALTY - New
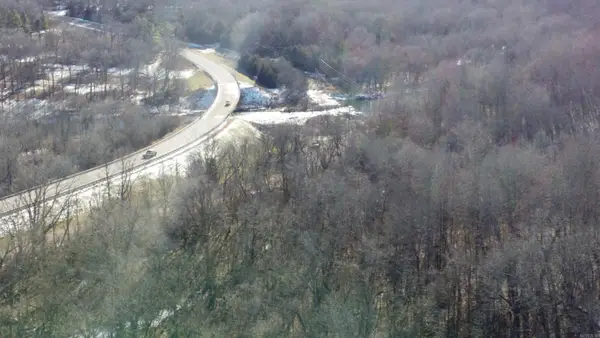 $40,000Active10 Acres
$40,000Active10 Acres00 Hwy 289, Horseshoe Bend, AR 72512
MLS# 26005591Listed by: ARKANSAS LAND COMPANY - New
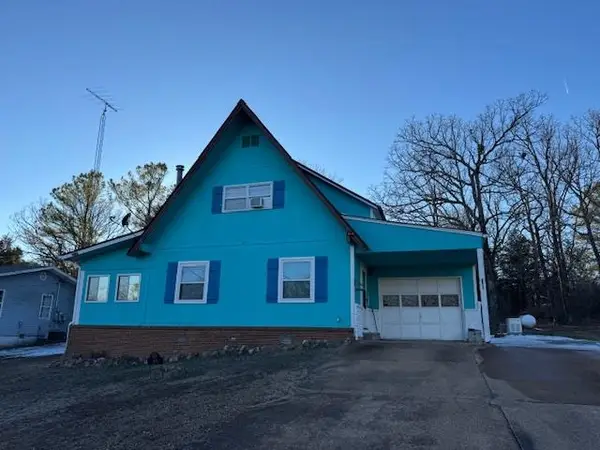 $165,000Active3 beds 2 baths1,745 sq. ft.
$165,000Active3 beds 2 baths1,745 sq. ft.403 N Pavilion Lane, Horseshoe Bend, AR 72512
MLS# 26005016Listed by: UNITED COUNTRY MOODY REALTY, INC. - New
 $229,000Active2 beds 3 baths1,707 sq. ft.
$229,000Active2 beds 3 baths1,707 sq. ft.1322 Hummingbird Lane, Horseshoe Bend, AR 72512
MLS# 26004909Listed by: RE/MAX EDGE REALTY MELBOURNE - New
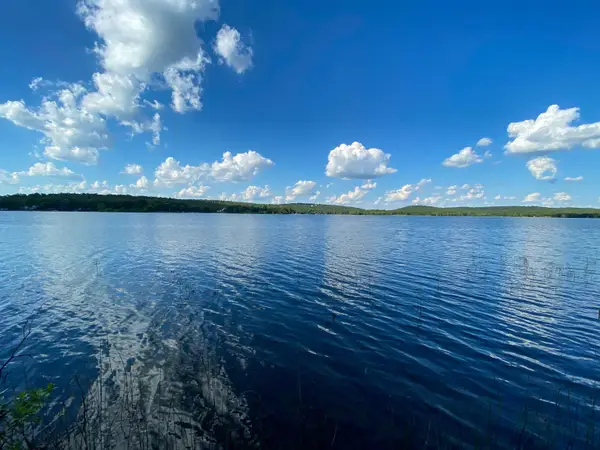 $39,900Active0.45 Acres
$39,900Active0.45 Acres1106 South Shore Drive, Horseshoe Bend, AR 72512
MLS# 26004473Listed by: COLDWELL BANKER OZARK REAL ESTATE COMPANY 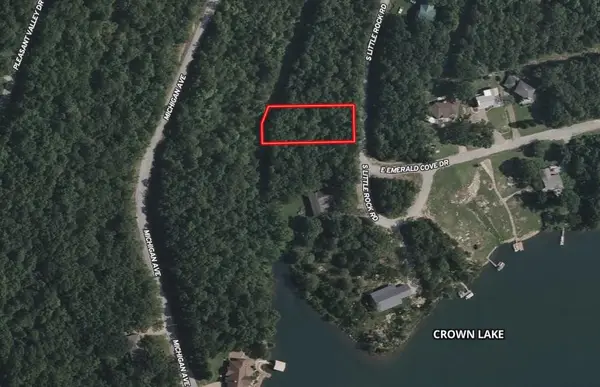 $3,000Active0.45 Acres
$3,000Active0.45 Acres1405 S Little Rock Road, Horseshoe Bend, AR 72512
MLS# 26004108Listed by: UNITED COUNTRY MOODY REALTY, INC.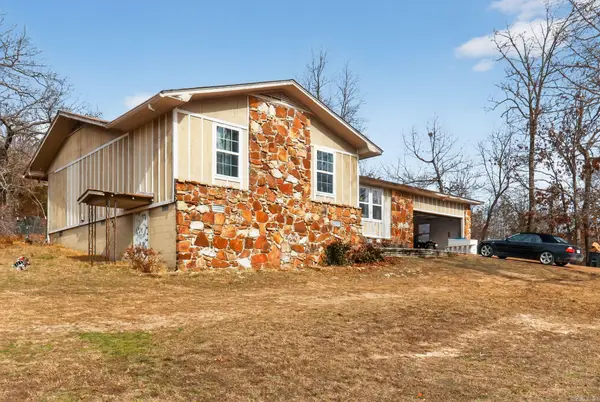 $117,000Active3 beds 2 baths1,675 sq. ft.
$117,000Active3 beds 2 baths1,675 sq. ft.901 Lynwood Avenue, Horseshoe Bend, AR 72512
MLS# 26003192Listed by: MCKIMMEY ASSOCIATES REALTORS NLR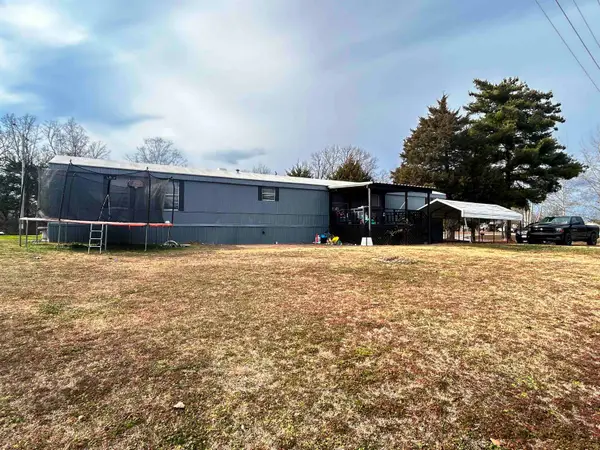 $59,900Active3 beds 2 baths1,040 sq. ft.
$59,900Active3 beds 2 baths1,040 sq. ft.1101 N Bend Drive, Horseshoe Bend, AR 72512
MLS# 26002771Listed by: UNITED COUNTRY COTHAM & CO.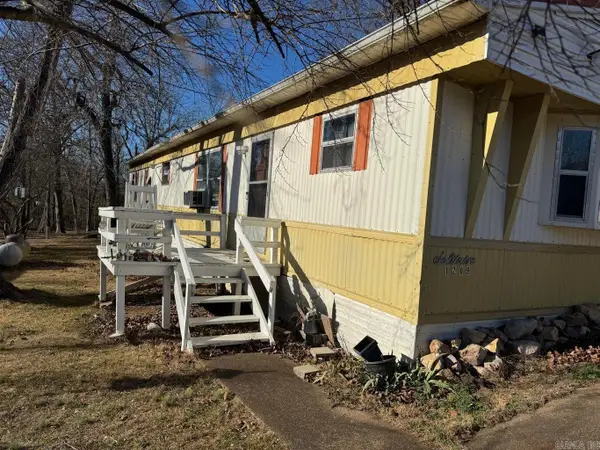 $59,900Active2 beds 2 baths952 sq. ft.
$59,900Active2 beds 2 baths952 sq. ft.1209 Hawk Drive, Horseshoe Bend, AR 72512
MLS# 26002484Listed by: CHOICE REALTY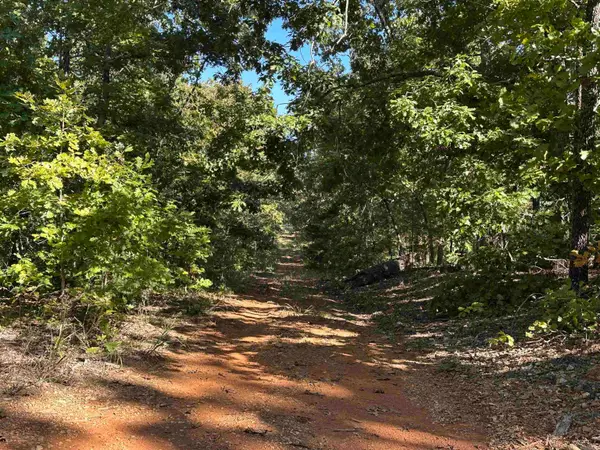 Listed by ERA$12,000Active0 Acres
Listed by ERA$12,000Active0 Acres1609 Old Strawberry Lane, Horseshoe Bend, AR 72512
MLS# 26002369Listed by: ERA DOTY REAL ESTATE FLIPPIN

