1212 Pearl Drive, Horseshoe Bend, AR 72512
Local realty services provided by:ERA TEAM Real Estate
1212 Pearl Drive,Horseshoe Bend, AR 72512
$598,500
- 3 Beds
- 2 Baths
- 1,850 sq. ft.
- Single family
- Active
Listed by:pamela welch
Office:mossy oak properties selling arkansas
MLS#:24040830
Source:AR_CARMLS
Price summary
- Price:$598,500
- Price per sq. ft.:$323.51
- Monthly HOA dues:$10
About this home
New Crown Lake Brick Home – 3 Bed, 2 Bath, Large Deck, Gas Fireplace in Horseshoe Bend, ArkansasThis brand-new brick home on Crown Lake in Horseshoe Bend, Arkansas, combines modern comfort with scenic lakefront views, boasting approximately 196 feet of Crown Lake frontage. With three spacious bedrooms, two bathrooms, and a large deck, it’s perfect for relaxing, entertaining, and enjoying serene lake views. The home is completely new, with a certificate of occupancy issued only three months ago, offering a fresh start for the next owner.Upon entering, you’re welcomed by a bright hallway leading to two spacious bedrooms and a full bathroom. The living room offers expansive lake views and connects seamlessly to the open-concept kitchen, featuring custom cabinetry, granite countertops, stainless steel appliances, and a contrasting island. This cozy area includes a gas fireplace, large deck-facing windows, and a shiplap ceiling with dark wood beams, creating a warm atmosphere.The primary suite extends the shiplap and beam design, featuring an ensuite bathroom with a tiled walk-in shower and a spacious closet. Foam insulation enhances energy efficiency, making this lakefront retreat.
Contact an agent
Home facts
- Year built:2024
- Listing ID #:24040830
- Added:321 day(s) ago
- Updated:September 26, 2025 at 02:34 PM
Rooms and interior
- Bedrooms:3
- Total bathrooms:2
- Full bathrooms:2
- Living area:1,850 sq. ft.
Heating and cooling
- Cooling:Central Cool-Electric
- Heating:Central Heat-Electric
Structure and exterior
- Roof:Architectural Shingle
- Year built:2024
- Building area:1,850 sq. ft.
- Lot area:0.7 Acres
Utilities
- Water:Water-Public
- Sewer:Septic
Finances and disclosures
- Price:$598,500
- Price per sq. ft.:$323.51
- Tax amount:$439
New listings near 1212 Pearl Drive
- New
 $129,900Active2 beds 2 baths1,100 sq. ft.
$129,900Active2 beds 2 baths1,100 sq. ft.1303 MICHIGAN AVENUE, Horseshoe Bend, AR 72515
MLS# 132509Listed by: RE/MAX TWIN LAKES - New
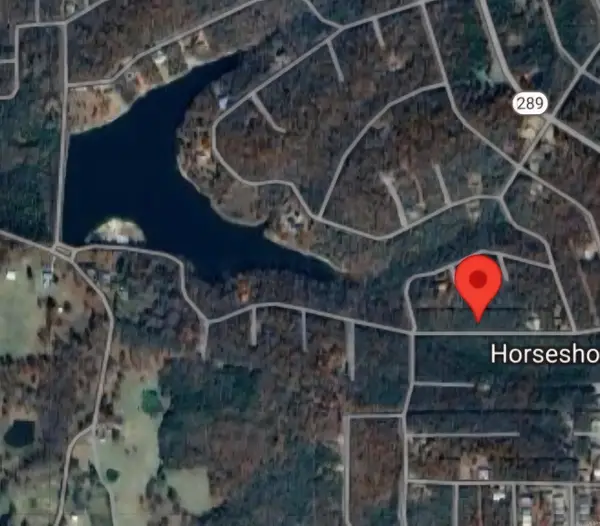 $4,200Active0.31 Acres
$4,200Active0.31 Acres1102 W Canary Lane, Horseshoe Bend, AR 72512
MLS# 25038093Listed by: RE/MAX REAL ESTATE RESULTS - New
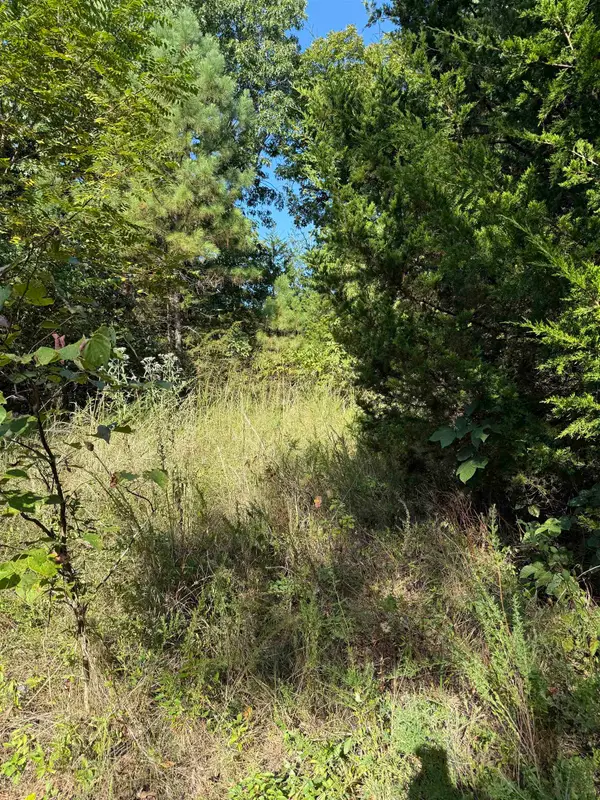 $5,000Active0 Acres
$5,000Active0 Acres1213 Ridge Circle, Horseshoe Bend, AR 72512
MLS# 25037490Listed by: CENTURY 21 PORTFOLIO SRAB - New
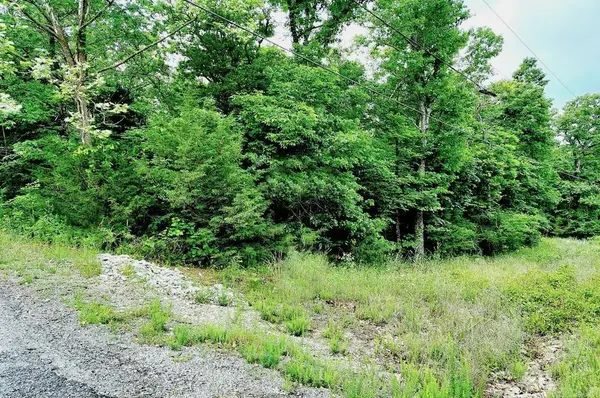 $5,000Active0.51 Acres
$5,000Active0.51 AcresAddress Withheld By Seller, Horseshoe Bend, AR 72512
MLS# 25037418Listed by: KELLER WILLIAMS REALTY 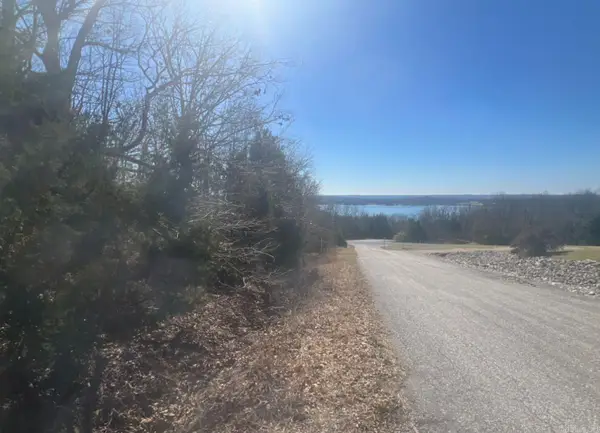 $10,900Active0.4 Acres
$10,900Active0.4 AcresAddress Withheld By Seller, Horseshoe Bend, AR 72512
MLS# 25036676Listed by: SCOUT LAND COMPANY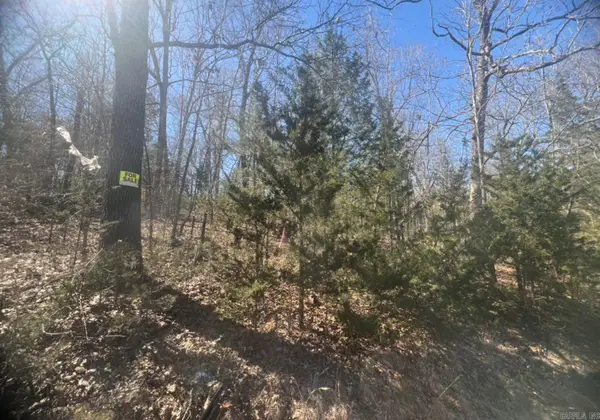 $4,900Active0.2 Acres
$4,900Active0.2 AcresAddress Withheld By Seller, Horseshoe Bend, AR 72512
MLS# 25036678Listed by: SCOUT LAND COMPANY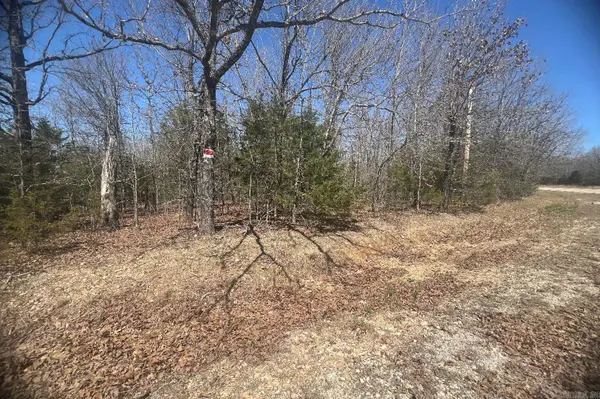 $9,900Active0.46 Acres
$9,900Active0.46 AcresAddress Withheld By Seller, Horseshoe Bend, AR 72512
MLS# 25036679Listed by: SCOUT LAND COMPANY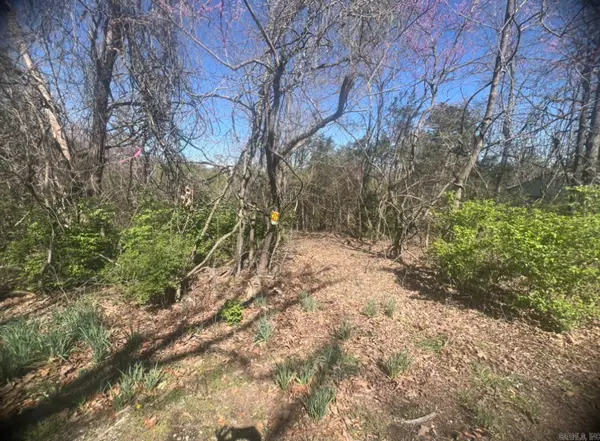 $7,900Active0.29 Acres
$7,900Active0.29 AcresAddress Withheld By Seller, Horseshoe Bend, AR 72512
MLS# 25036680Listed by: SCOUT LAND COMPANY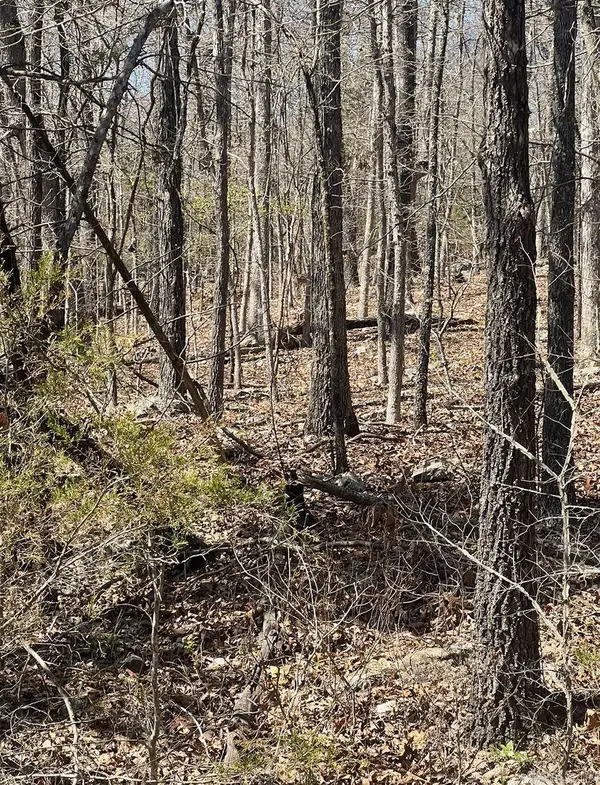 $4,900Active0.31 Acres
$4,900Active0.31 AcresAddress Withheld By Seller, Horseshoe Bend, AR 72512
MLS# 25036681Listed by: SCOUT LAND COMPANY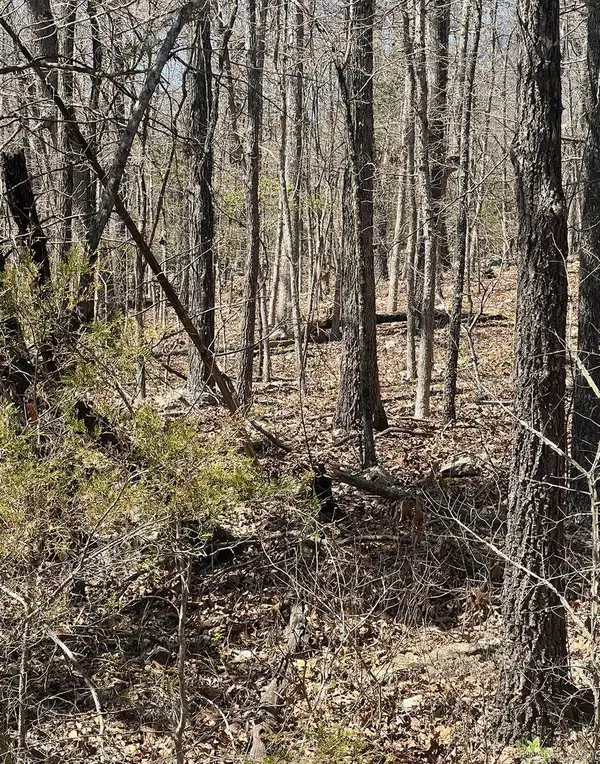 $4,900Active0.31 Acres
$4,900Active0.31 AcresAddress Withheld By Seller, Horseshoe Bend, AR 72512
MLS# 25036683Listed by: SCOUT LAND COMPANY
