1506 E Emerald Cove Drive, Horseshoe Bend, AR 72512
Local realty services provided by:ERA Doty Real Estate
1506 E Emerald Cove Drive,Horseshoe Bend, AR 72512
$269,000
- 4 Beds
- 2 Baths
- 2,072 sq. ft.
- Single family
- Active
Listed by: emily bagwell-shackelford, jeff shackelford
Office: coldwell banker ozark real estate company
MLS#:25044141
Source:AR_CARMLS
Price summary
- Price:$269,000
- Price per sq. ft.:$129.83
About this home
Prepare to be impressed by this masterfully redesigned, custom 4-bedroom, 2-bath retreat boasting over 2,000 square feet and gorgeous views with two lots high above beautiful Crown Lake. The HGTV-inspired rebuild spared no expense, evident in the stunning, open-concept living area featuring beautiful beamed vaulted pine ceilings, new recessed LED lighting and fixtures. Attention to detail shines throughout, particularly in the custom wood accents—the vaulted ceiling beams, staircase, and bar all incorporate reclaimed wood from an 1880s South Carolina tobacco plantation, adding incredible history and character. The home features all-new windows and doors, a fully updated kitchen complete with brand-new stainless steel appliances, a stylish backsplash, and sink, a new roof, and a newly installed York heat pump for ultimate comfort. Practicality meets luxury with a newly built, oversized 2-car garage offering ample storage and workshop space. This is more than a home; it's a meticulously crafted lakeside masterpiece ready for its next owner. CALL EMILY SHACKELFORD at 870-758-0098
Contact an agent
Home facts
- Listing ID #:25044141
- Added:101 day(s) ago
- Updated:February 14, 2026 at 03:22 PM
Rooms and interior
- Bedrooms:4
- Total bathrooms:2
- Full bathrooms:2
- Living area:2,072 sq. ft.
Heating and cooling
- Heating:Heat Pump
Structure and exterior
- Roof:Architectural Shingle
- Building area:2,072 sq. ft.
- Lot area:0.68 Acres
Utilities
- Water:Water Heater-Electric, Water-Public
- Sewer:Septic
Finances and disclosures
- Price:$269,000
- Price per sq. ft.:$129.83
- Tax amount:$770
New listings near 1506 E Emerald Cove Drive
- New
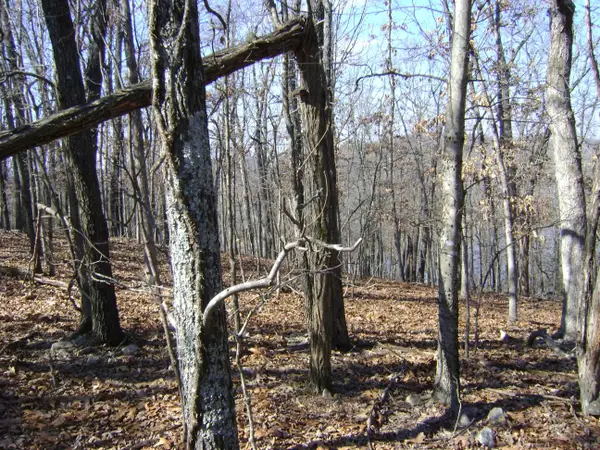 $32,500Active2.47 Acres
$32,500Active2.47 Acres1301 View Park Circle, Horseshoe Bend, AR 72512
MLS# 26005681Listed by: CROWN REALTY - New
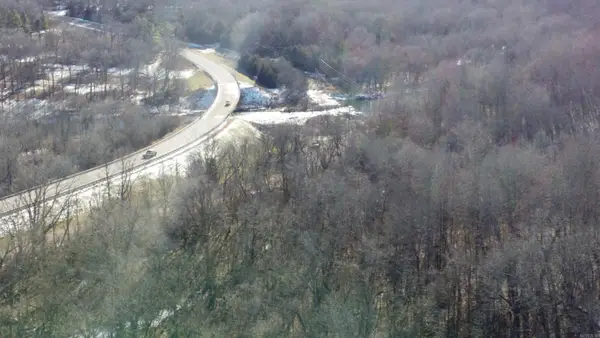 $40,000Active10 Acres
$40,000Active10 Acres00 Hwy 289, Horseshoe Bend, AR 72512
MLS# 26005591Listed by: ARKANSAS LAND COMPANY - New
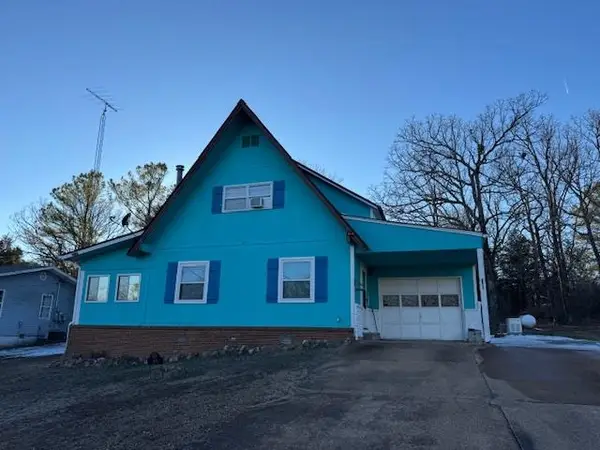 $165,000Active3 beds 2 baths1,745 sq. ft.
$165,000Active3 beds 2 baths1,745 sq. ft.403 N Pavilion Lane, Horseshoe Bend, AR 72512
MLS# 26005016Listed by: UNITED COUNTRY MOODY REALTY, INC. - New
 $229,000Active2 beds 3 baths1,707 sq. ft.
$229,000Active2 beds 3 baths1,707 sq. ft.1322 Hummingbird Lane, Horseshoe Bend, AR 72512
MLS# 26004909Listed by: RE/MAX EDGE REALTY MELBOURNE - New
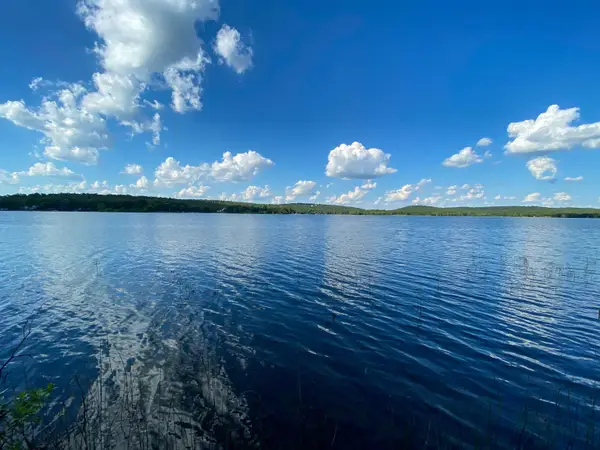 $39,900Active0.45 Acres
$39,900Active0.45 Acres1106 South Shore Drive, Horseshoe Bend, AR 72512
MLS# 26004473Listed by: COLDWELL BANKER OZARK REAL ESTATE COMPANY 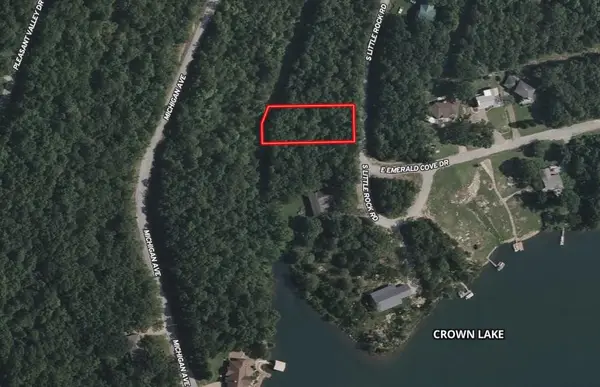 $3,000Active0.45 Acres
$3,000Active0.45 Acres1405 S Little Rock Road, Horseshoe Bend, AR 72512
MLS# 26004108Listed by: UNITED COUNTRY MOODY REALTY, INC.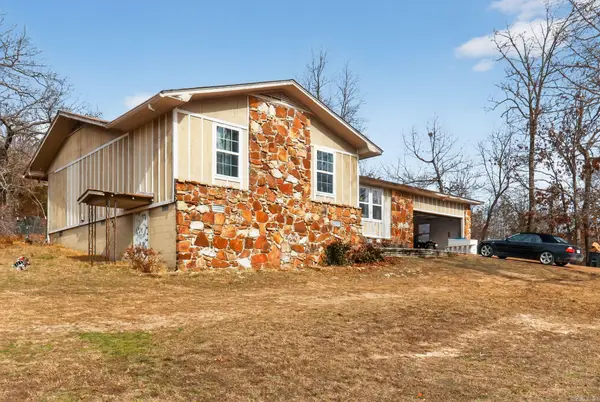 $117,000Active3 beds 2 baths1,675 sq. ft.
$117,000Active3 beds 2 baths1,675 sq. ft.901 Lynwood Avenue, Horseshoe Bend, AR 72512
MLS# 26003192Listed by: MCKIMMEY ASSOCIATES REALTORS NLR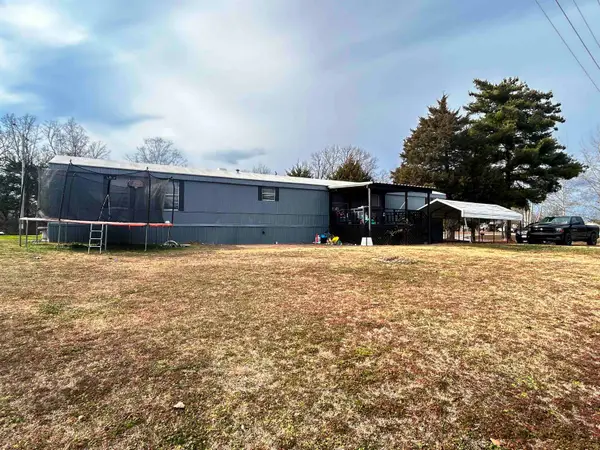 $59,900Active3 beds 2 baths1,040 sq. ft.
$59,900Active3 beds 2 baths1,040 sq. ft.1101 N Bend Drive, Horseshoe Bend, AR 72512
MLS# 26002771Listed by: UNITED COUNTRY COTHAM & CO.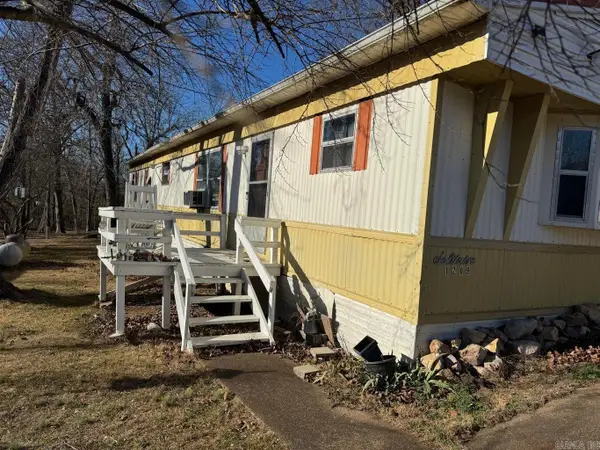 $59,900Active2 beds 2 baths952 sq. ft.
$59,900Active2 beds 2 baths952 sq. ft.1209 Hawk Drive, Horseshoe Bend, AR 72512
MLS# 26002484Listed by: CHOICE REALTY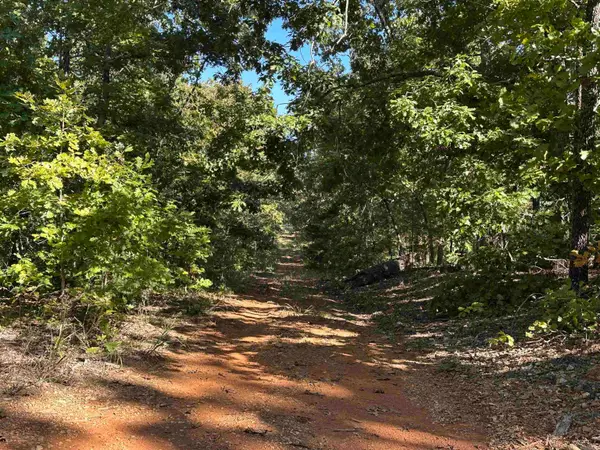 Listed by ERA$12,000Active0 Acres
Listed by ERA$12,000Active0 Acres1609 Old Strawberry Lane, Horseshoe Bend, AR 72512
MLS# 26002369Listed by: ERA DOTY REAL ESTATE FLIPPIN

