1702 E Spring Drive, Horseshoe Bend, AR 72512
Local realty services provided by:ERA Doty Real Estate
1702 E Spring Drive,Horseshoe Bend, AR 72512
$129,900
- 3 Beds
- 2 Baths
- 1,248 sq. ft.
- Single family
- Active
Listed by: rebecca guthrie
Office: century 21 portfolio srab
MLS#:25022360
Source:AR_CARMLS
Price summary
- Price:$129,900
- Price per sq. ft.:$104.09
About this home
REDUCED!!! Tucked away on the outskirts of town, this cozy 3 bed/1.5 bath home offers the perfect blend of peaceful seclusion and convenient access to amenities. This listing includes 2 additional lots for plenty of nature. Enjoy your morning coffee or evening unwind on the large deck, where the sights and sounds create the ultimate backdrop. Inside a wood-burning fireplace adds warmth and rustic charm to the inviting living space. The converted carport serves as a delightful gathering place-ideal for entertaining or simply relaxing with friends and family. The home also features a large dog run, perfect for your furry companions. Under the deck, access a partial unfinished basement area perfect for a workshop or hidey hole. Tool room also at the end of the carport. Whether you're looking for privacy, space to expand, or a quiet retreat that's just minutes from town, this property offers it all. Contact your favorite agent to schedule a view. MOTIVATED SELLER
Contact an agent
Home facts
- Listing ID #:25022360
- Added:257 day(s) ago
- Updated:February 19, 2026 at 03:34 PM
Rooms and interior
- Bedrooms:3
- Total bathrooms:2
- Full bathrooms:1
- Half bathrooms:1
- Living area:1,248 sq. ft.
Heating and cooling
- Cooling:Attic Fan, Central Cool-Electric, Window Units
- Heating:Heat Pump, Window Units
Structure and exterior
- Roof:3 Tab Shingles
- Building area:1,248 sq. ft.
- Lot area:1 Acres
Utilities
- Water:Water Heater-Electric, Water-Public
- Sewer:Septic
Finances and disclosures
- Price:$129,900
- Price per sq. ft.:$104.09
- Tax amount:$447
New listings near 1702 E Spring Drive
- New
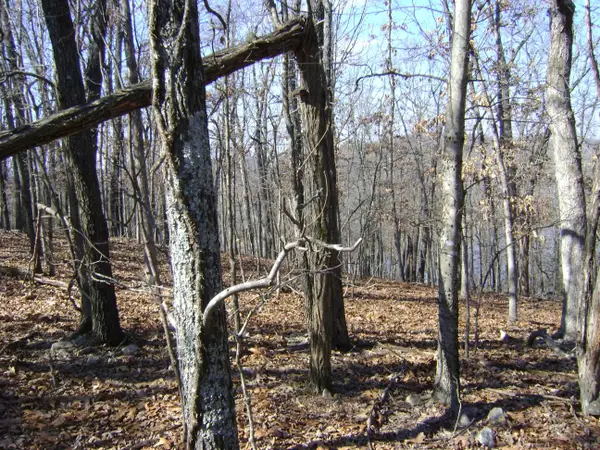 $32,500Active2.47 Acres
$32,500Active2.47 Acres1301 View Park Circle, Horseshoe Bend, AR 72512
MLS# 26005681Listed by: CROWN REALTY - New
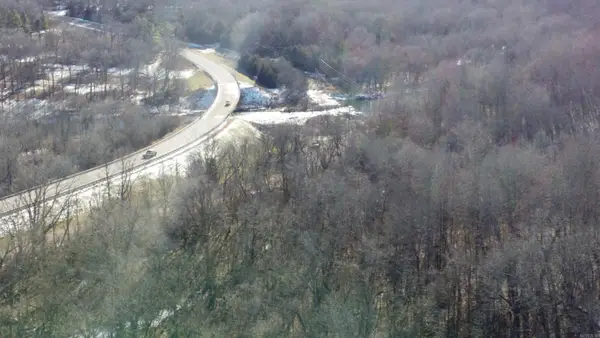 $40,000Active10 Acres
$40,000Active10 Acres00 Hwy 289, Horseshoe Bend, AR 72512
MLS# 26005591Listed by: ARKANSAS LAND COMPANY - New
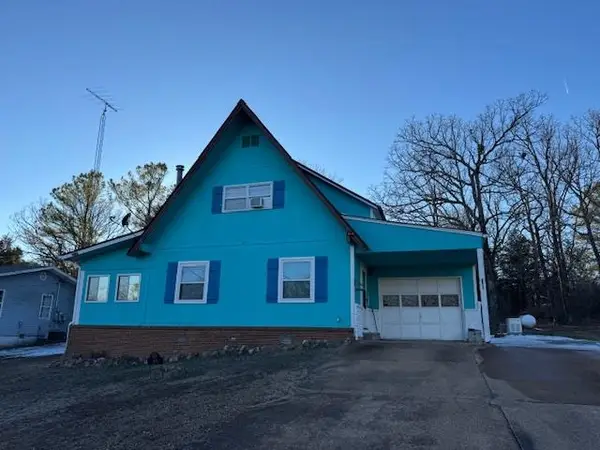 $165,000Active3 beds 2 baths1,745 sq. ft.
$165,000Active3 beds 2 baths1,745 sq. ft.403 N Pavilion Lane, Horseshoe Bend, AR 72512
MLS# 26005016Listed by: UNITED COUNTRY MOODY REALTY, INC.  $229,000Active2 beds 3 baths1,707 sq. ft.
$229,000Active2 beds 3 baths1,707 sq. ft.1322 Hummingbird Lane, Horseshoe Bend, AR 72512
MLS# 26004909Listed by: RE/MAX EDGE REALTY MELBOURNE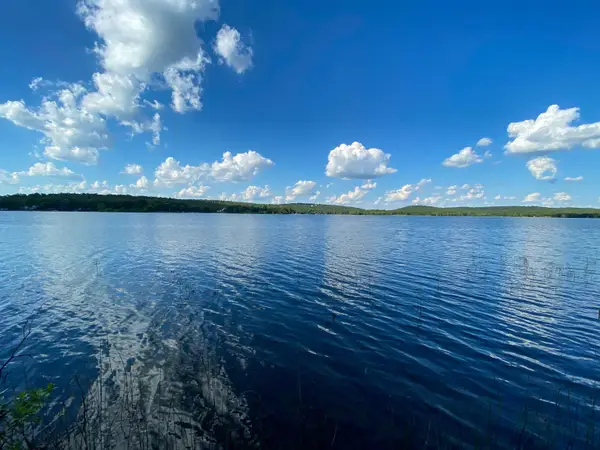 $39,900Active0.45 Acres
$39,900Active0.45 Acres1106 South Shore Drive, Horseshoe Bend, AR 72512
MLS# 26004473Listed by: COLDWELL BANKER OZARK REAL ESTATE COMPANY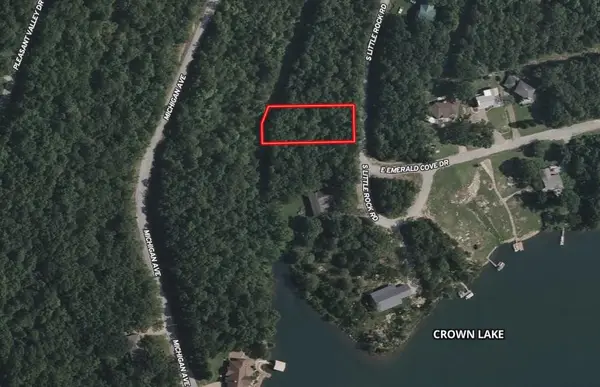 $3,000Active0.45 Acres
$3,000Active0.45 Acres1405 S Little Rock Road, Horseshoe Bend, AR 72512
MLS# 26004108Listed by: UNITED COUNTRY MOODY REALTY, INC.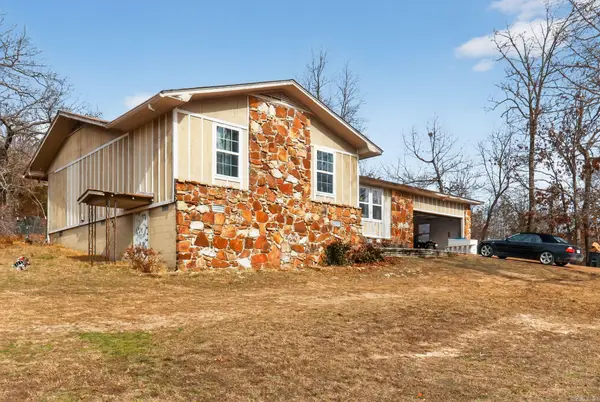 $114,000Active3 beds 2 baths1,675 sq. ft.
$114,000Active3 beds 2 baths1,675 sq. ft.901 Lynwood Avenue, Horseshoe Bend, AR 72512
MLS# 26003192Listed by: MCKIMMEY ASSOCIATES REALTORS NLR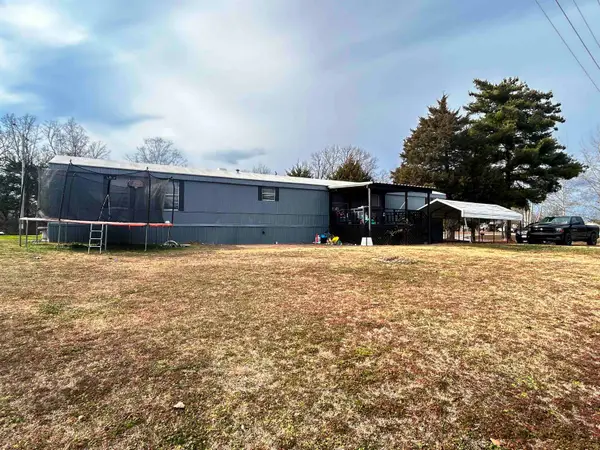 $59,900Active3 beds 2 baths1,040 sq. ft.
$59,900Active3 beds 2 baths1,040 sq. ft.1101 N Bend Drive, Horseshoe Bend, AR 72512
MLS# 26002771Listed by: UNITED COUNTRY COTHAM & CO.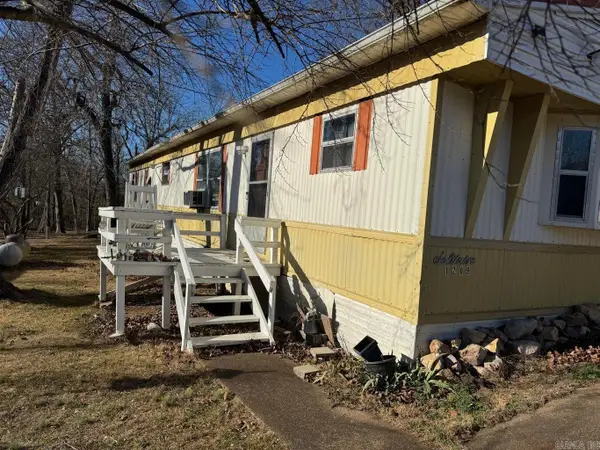 $59,900Active2 beds 2 baths952 sq. ft.
$59,900Active2 beds 2 baths952 sq. ft.1209 Hawk Drive, Horseshoe Bend, AR 72512
MLS# 26002484Listed by: CHOICE REALTY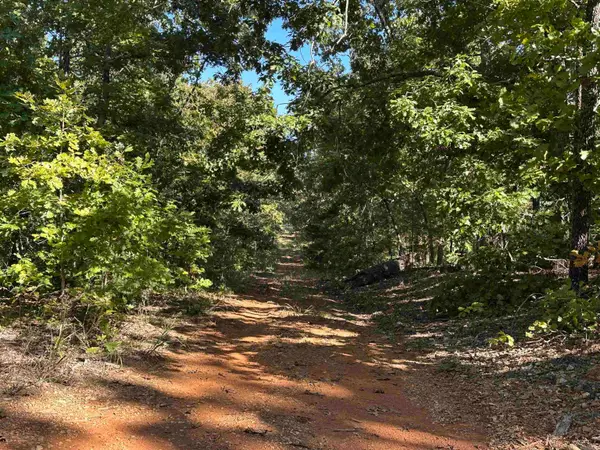 Listed by ERA$12,000Active0 Acres
Listed by ERA$12,000Active0 Acres1609 Old Strawberry Lane, Horseshoe Bend, AR 72512
MLS# 26002369Listed by: ERA DOTY REAL ESTATE FLIPPIN

