203 Diamond Ln, Horseshoe Bend, AR 72512
Local realty services provided by:ERA TEAM Real Estate
203 Diamond Ln,Horseshoe Bend, AR 72512
$118,000
- 2 Beds
- 2 Baths
- 1,176 sq. ft.
- Single family
- Active
Listed by:charmaine barton
Office:video real estate agency
MLS#:25023030
Source:AR_CARMLS
Price summary
- Price:$118,000
- Price per sq. ft.:$100.34
- Monthly HOA dues:$6.67
About this home
CROWN LAKE and Fisherman's Park is within walking distance from this cozy cottage bungalow in Horseshoe Bend Arkansas. Newly stained inviting porch greets guests with plenty of room to BBQ and visit. Also, another covered porch on the back of the house to sit and watch the birds and the fireflies on summer nights. Backyard is pet friendly and fully fenced. The open floor plan has a cabin feel with gas stone fireplace. Kitchen is open with an island breakfast bar seating plus eat in kitchen with large view of the front deck letting in the sunshine. Separate laundry room with washer and dryer included. Stainless steel refrigerator also stays. HVAC system has been recently updated. This cute 2bd- 1 and 1/2 bath has plenty of storage in and out. Amenities include Fisherman's Park with picnic areas, swings, large fishing dock and more right down the street. Horseshoe Bend also has a golf course, 640 acre CROWN Lake boating, water park and more. Shopping, grocery store, and anything else you need is close by. That's not all. Want an Investment opportunity? This cottage is perfect for a VRBO or AIR B&B. Call or text to schedule a showing. This one is a gem!
Contact an agent
Home facts
- Year built:1988
- Listing ID #:25023030
- Added:106 day(s) ago
- Updated:September 26, 2025 at 02:34 PM
Rooms and interior
- Bedrooms:2
- Total bathrooms:2
- Full bathrooms:1
- Half bathrooms:1
- Living area:1,176 sq. ft.
Heating and cooling
- Cooling:Central Cool-Electric
- Heating:Central Heat-Electric
Structure and exterior
- Roof:3 Tab Shingles
- Year built:1988
- Building area:1,176 sq. ft.
- Lot area:0.33 Acres
Utilities
- Water:Water-Public
- Sewer:Septic
Finances and disclosures
- Price:$118,000
- Price per sq. ft.:$100.34
- Tax amount:$413 (2023)
New listings near 203 Diamond Ln
- New
 $129,900Active2 beds 2 baths1,100 sq. ft.
$129,900Active2 beds 2 baths1,100 sq. ft.1303 MICHIGAN AVENUE, Horseshoe Bend, AR 72515
MLS# 132509Listed by: RE/MAX TWIN LAKES - New
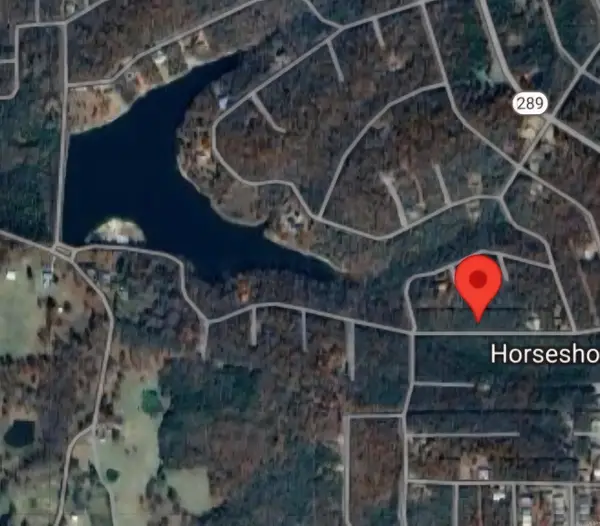 $4,200Active0.31 Acres
$4,200Active0.31 Acres1102 W Canary Lane, Horseshoe Bend, AR 72512
MLS# 25038093Listed by: RE/MAX REAL ESTATE RESULTS - New
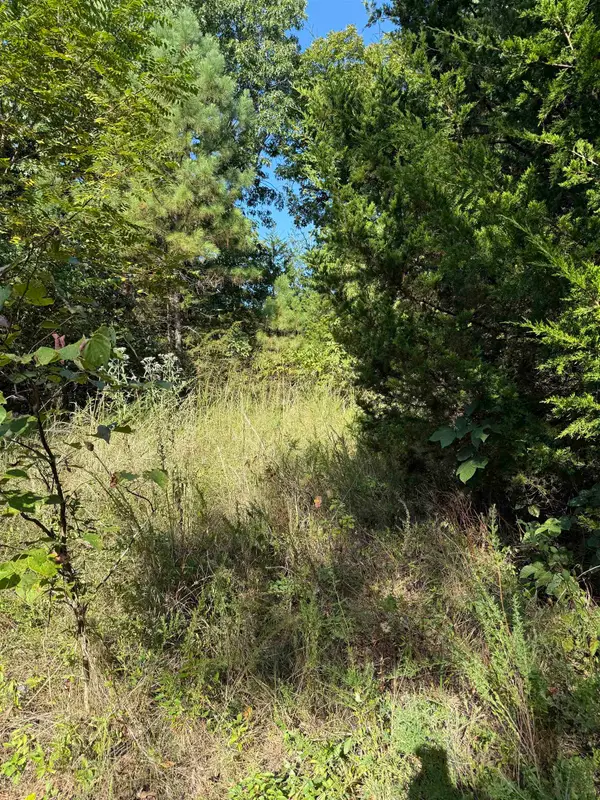 $5,000Active0 Acres
$5,000Active0 Acres1213 Ridge Circle, Horseshoe Bend, AR 72512
MLS# 25037490Listed by: CENTURY 21 PORTFOLIO SRAB - New
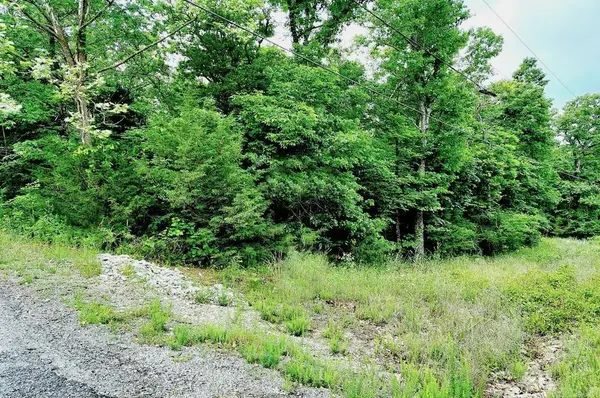 $5,000Active0.51 Acres
$5,000Active0.51 AcresAddress Withheld By Seller, Horseshoe Bend, AR 72512
MLS# 25037418Listed by: KELLER WILLIAMS REALTY 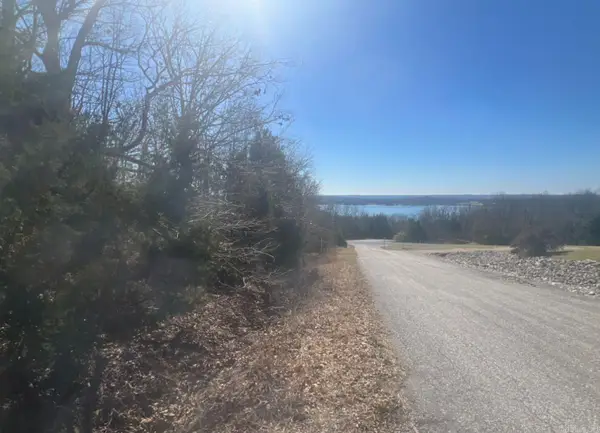 $10,900Active0.4 Acres
$10,900Active0.4 AcresAddress Withheld By Seller, Horseshoe Bend, AR 72512
MLS# 25036676Listed by: SCOUT LAND COMPANY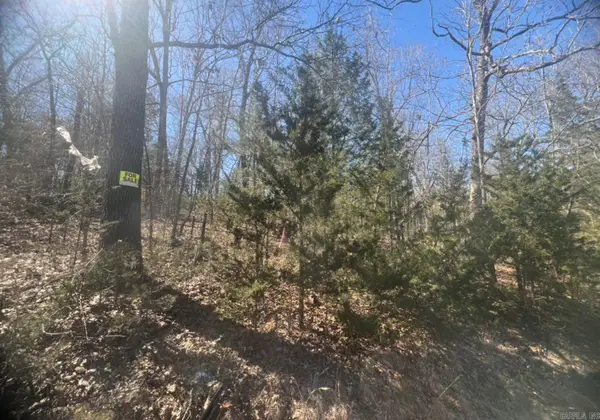 $4,900Active0.2 Acres
$4,900Active0.2 AcresAddress Withheld By Seller, Horseshoe Bend, AR 72512
MLS# 25036678Listed by: SCOUT LAND COMPANY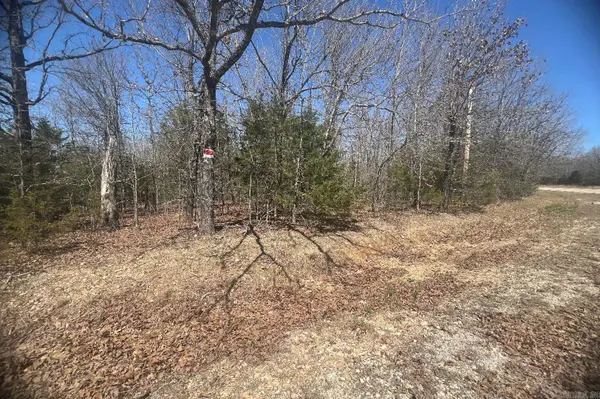 $9,900Active0.46 Acres
$9,900Active0.46 AcresAddress Withheld By Seller, Horseshoe Bend, AR 72512
MLS# 25036679Listed by: SCOUT LAND COMPANY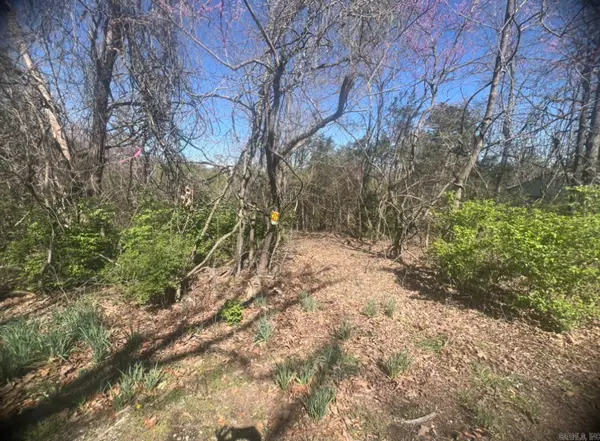 $7,900Active0.29 Acres
$7,900Active0.29 AcresAddress Withheld By Seller, Horseshoe Bend, AR 72512
MLS# 25036680Listed by: SCOUT LAND COMPANY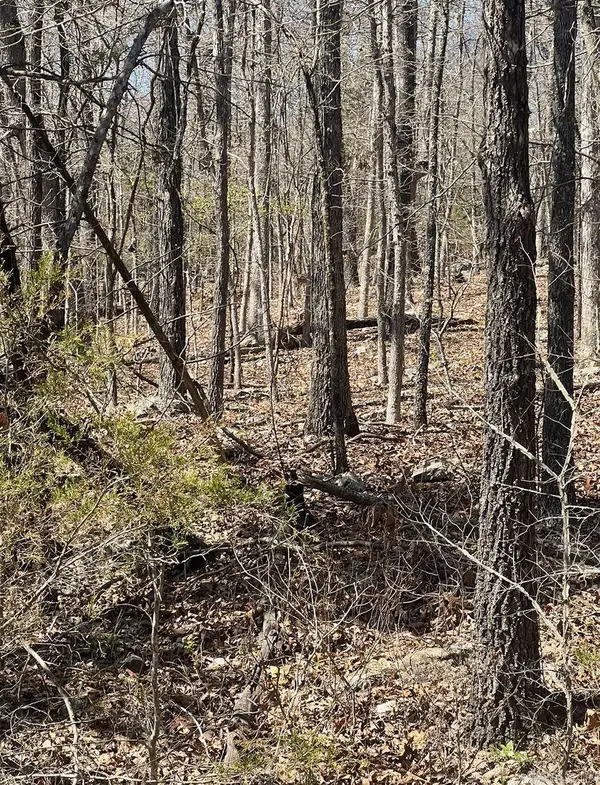 $4,900Active0.31 Acres
$4,900Active0.31 AcresAddress Withheld By Seller, Horseshoe Bend, AR 72512
MLS# 25036681Listed by: SCOUT LAND COMPANY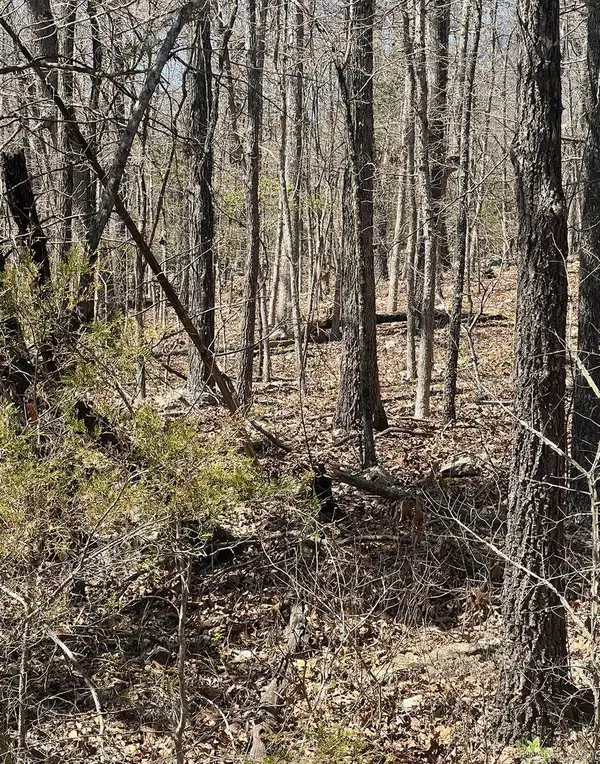 $4,900Active0.31 Acres
$4,900Active0.31 AcresAddress Withheld By Seller, Horseshoe Bend, AR 72512
MLS# 25036683Listed by: SCOUT LAND COMPANY
