211 S Nightingale Dr, Horseshoe Bend, AR 72512
Local realty services provided by:ERA TEAM Real Estate
211 S Nightingale Dr,Horseshoe Bend, AR 72512
$119,900
- 2 Beds
- 2 Baths
- 1,518 sq. ft.
- Single family
- Active
Listed by:pamela welch
Office:mossy oak properties selling arkansas
MLS#:25038778
Source:AR_CARMLS
Price summary
- Price:$119,900
- Price per sq. ft.:$78.99
About this home
Nicely updated split-level home in Horseshoe Bend, AR! This 2 bed, 1.5 bath home offers a living room, custom kitchen, dining area, half bath, laundry, and sunroom on the main level. Upstairs: 2 bedrooms and a full bath, with the primary bedroom opening to a cozy covered porch. Garage with storage room and fenced backyard for pets. This 55+ community includes clubhouse, pool, and gathering rooms—perfect for those who enjoy activities, while the quiet neighborhood also offers peace and independence. Whether you want privacy or to be part of a welcoming community, this home has you covered. Great location in the Ozarks—near Mountain Home, Calico Rock, White River, and just 5 minutes to the Strawberry River. Only 15 minutes to Ash Flat/Walmart, 30 minutes to historic Hardy, and convenient to Melbourne. Horseshoe Bend features beautiful Crown Lake (640 acres), boating, fishing, aqua park, cabins, Putt-Putt, and Papa Dick’s Restaurant with live music. Small-town charm with modern comfort—this could be your perfect Ozark home.
Contact an agent
Home facts
- Listing ID #:25038778
- Added:1 day(s) ago
- Updated:September 27, 2025 at 03:48 AM
Rooms and interior
- Bedrooms:2
- Total bathrooms:2
- Full bathrooms:1
- Half bathrooms:1
- Living area:1,518 sq. ft.
Heating and cooling
- Cooling:Central Cool-Electric
- Heating:Central Heat-Electric
Structure and exterior
- Roof:3 Tab Shingles
- Building area:1,518 sq. ft.
- Lot area:0.1 Acres
Utilities
- Water:Water Heater-Electric, Water-Public
- Sewer:Sewer-Public
Finances and disclosures
- Price:$119,900
- Price per sq. ft.:$78.99
- Tax amount:$627
New listings near 211 S Nightingale Dr
- New
 $129,900Active2 beds 2 baths1,100 sq. ft.
$129,900Active2 beds 2 baths1,100 sq. ft.1303 MICHIGAN AVENUE, Horseshoe Bend, AR 72515
MLS# 132509Listed by: RE/MAX TWIN LAKES - New
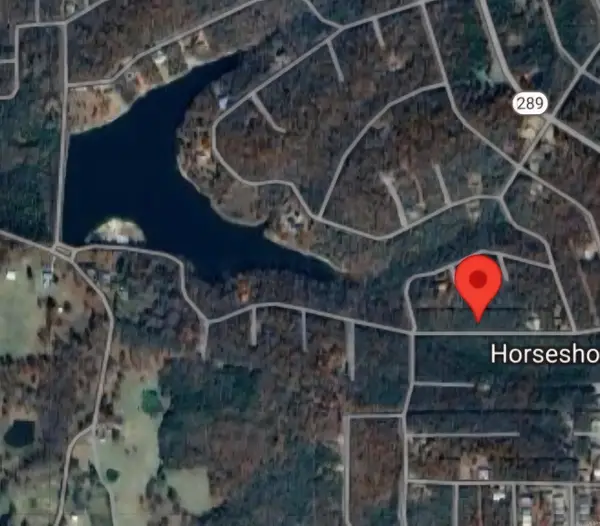 $4,200Active0.31 Acres
$4,200Active0.31 Acres1102 W Canary Lane, Horseshoe Bend, AR 72512
MLS# 25038093Listed by: RE/MAX REAL ESTATE RESULTS - New
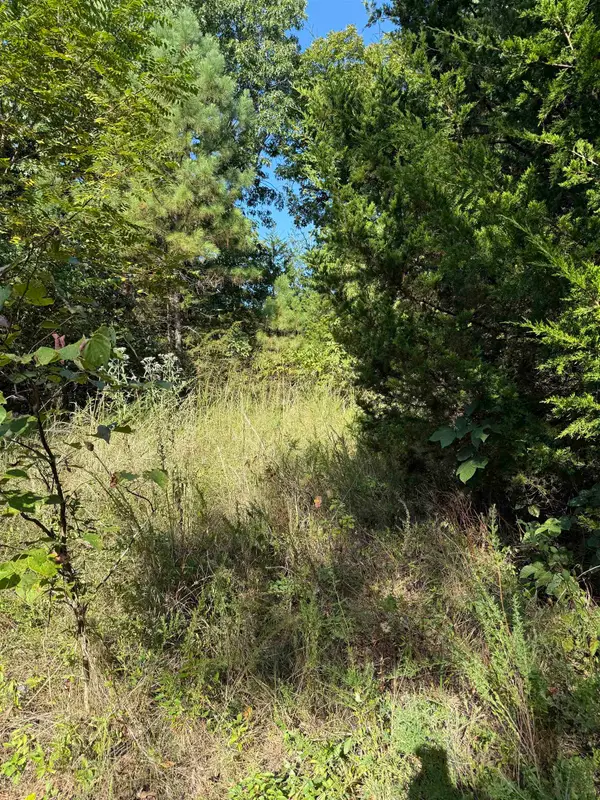 $5,000Active0 Acres
$5,000Active0 Acres1213 Ridge Circle, Horseshoe Bend, AR 72512
MLS# 25037490Listed by: CENTURY 21 PORTFOLIO SRAB - New
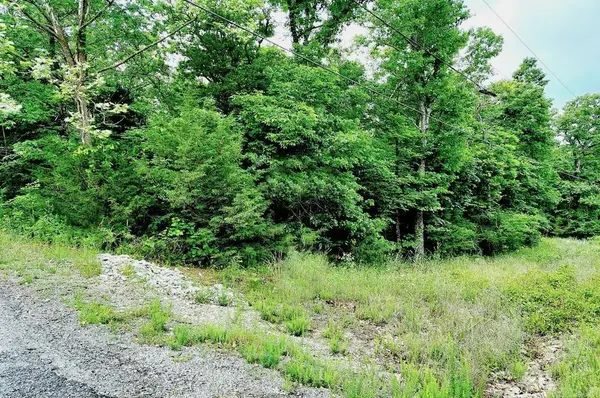 $5,000Active0.51 Acres
$5,000Active0.51 AcresAddress Withheld By Seller, Horseshoe Bend, AR 72512
MLS# 25037418Listed by: KELLER WILLIAMS REALTY 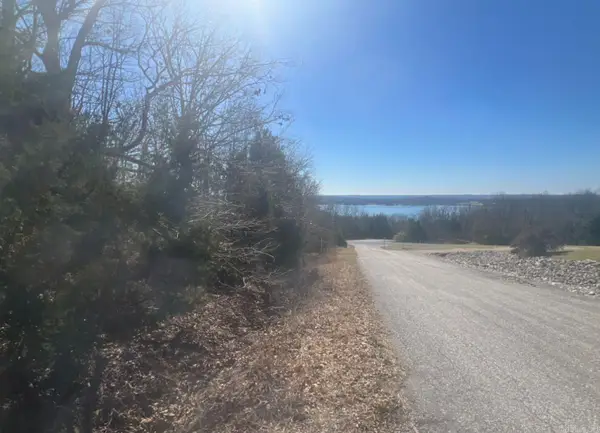 $10,900Active0.4 Acres
$10,900Active0.4 AcresAddress Withheld By Seller, Horseshoe Bend, AR 72512
MLS# 25036676Listed by: SCOUT LAND COMPANY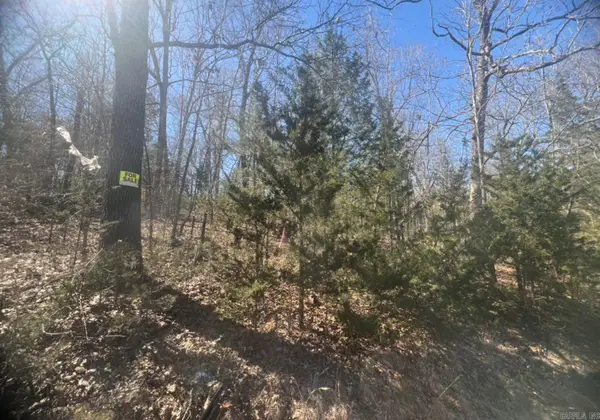 $4,900Active0.2 Acres
$4,900Active0.2 AcresAddress Withheld By Seller, Horseshoe Bend, AR 72512
MLS# 25036678Listed by: SCOUT LAND COMPANY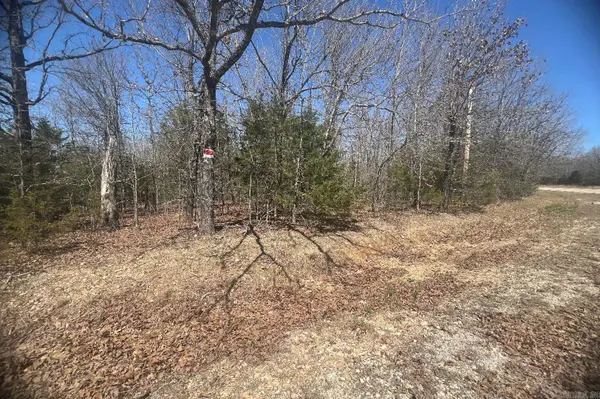 $9,900Active0.46 Acres
$9,900Active0.46 AcresAddress Withheld By Seller, Horseshoe Bend, AR 72512
MLS# 25036679Listed by: SCOUT LAND COMPANY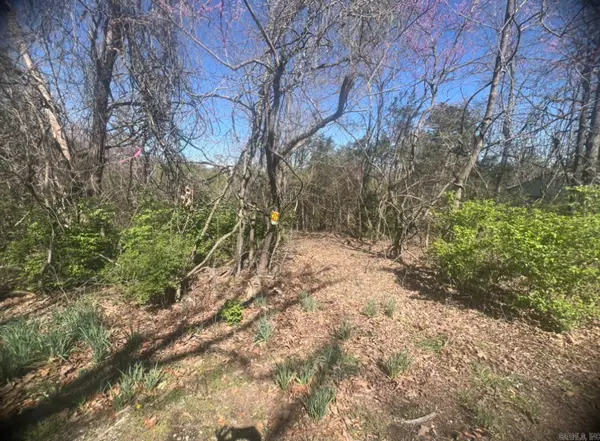 $7,900Active0.29 Acres
$7,900Active0.29 AcresAddress Withheld By Seller, Horseshoe Bend, AR 72512
MLS# 25036680Listed by: SCOUT LAND COMPANY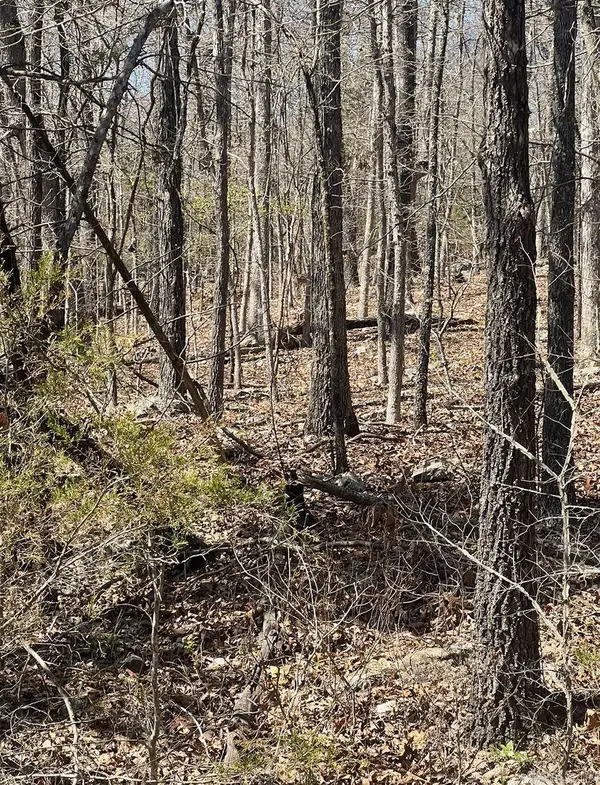 $4,900Active0.31 Acres
$4,900Active0.31 AcresAddress Withheld By Seller, Horseshoe Bend, AR 72512
MLS# 25036681Listed by: SCOUT LAND COMPANY
