2503 Crescent Drive, Horseshoe Bend, AR 72512
Local realty services provided by:ERA TEAM Real Estate
2503 Crescent Drive,Horseshoe Bend, AR 72512
$240,000
- 3 Beds
- 2 Baths
- 2,328 sq. ft.
- Single family
- Active
Listed by: john tate
Office: ozark gateway realty ogw llc.
MLS#:25013049
Source:AR_CARMLS
Price summary
- Price:$240,000
- Price per sq. ft.:$103.09
About this home
Outstanding home with seasonal lake view of Crown Lake from atop the hill in South Shore subdivision of Horseshoe Bend. This brick home has 3 bedrooms, 2 full bathrooms and a laudry with a stainless steel deep sink. A formal living room and a family-room w/ a double-sided fireplace that backs up to the sunroom. Gas Logs are new. It has a storm-shelter style basement and shop area, along with 2 outbuildings. A fenced in area for the pups. It has a Gazebo with a fireplace, a ceiling fan and beautiful cedar siding inside. It has plenty of seating area and is screened-in to. There are seasonal views of Crown lake from the back deck as well as out front when checking the mail. The roof was just replaced with architectural shingles that come with a 40-year transferable warranty for your peace of mind. This home has a termite contract already on it. The HVAC was replaced 4 years ago. The water heater is 5 yrs old and there is a water softner already installed. The 2-car garage w/ remote door opener has interior and exterior doors. The primary bedroom has an en-suite bathroom. Plenty of storage and built-ins throughout this home. Schedule your appointment to see this one soon.
Contact an agent
Home facts
- Year built:1975
- Listing ID #:25013049
- Added:321 day(s) ago
- Updated:February 19, 2026 at 03:22 PM
Rooms and interior
- Bedrooms:3
- Total bathrooms:2
- Full bathrooms:2
- Living area:2,328 sq. ft.
Heating and cooling
- Cooling:Central Cool-Electric
- Heating:Central Heat-Gas
Structure and exterior
- Roof:Architectural Shingle
- Year built:1975
- Building area:2,328 sq. ft.
- Lot area:0.9 Acres
Utilities
- Water:Water Heater-Electric, Water-Public
- Sewer:Sewer-Public
Finances and disclosures
- Price:$240,000
- Price per sq. ft.:$103.09
- Tax amount:$285
New listings near 2503 Crescent Drive
- New
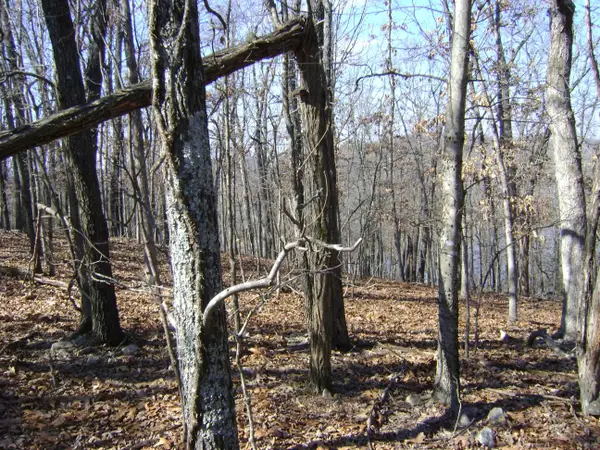 $32,500Active2.47 Acres
$32,500Active2.47 Acres1301 View Park Circle, Horseshoe Bend, AR 72512
MLS# 26005681Listed by: CROWN REALTY - New
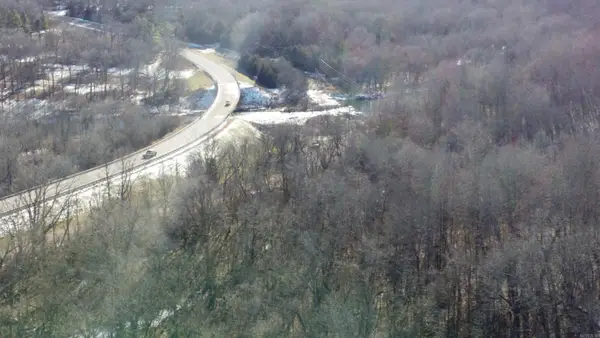 $40,000Active10 Acres
$40,000Active10 Acres00 Hwy 289, Horseshoe Bend, AR 72512
MLS# 26005591Listed by: ARKANSAS LAND COMPANY - New
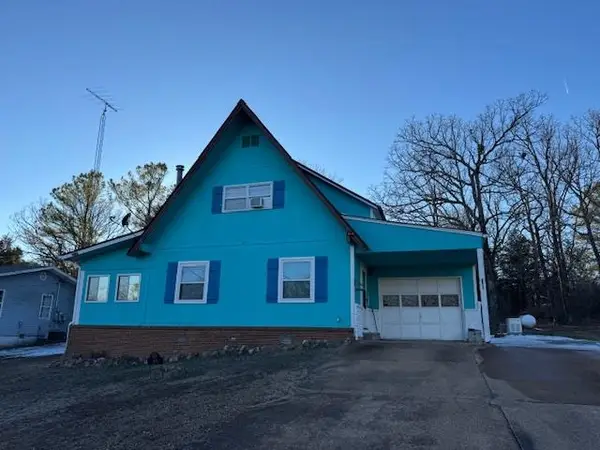 $165,000Active3 beds 2 baths1,745 sq. ft.
$165,000Active3 beds 2 baths1,745 sq. ft.403 N Pavilion Lane, Horseshoe Bend, AR 72512
MLS# 26005016Listed by: UNITED COUNTRY MOODY REALTY, INC.  $229,000Active2 beds 3 baths1,707 sq. ft.
$229,000Active2 beds 3 baths1,707 sq. ft.1322 Hummingbird Lane, Horseshoe Bend, AR 72512
MLS# 26004909Listed by: RE/MAX EDGE REALTY MELBOURNE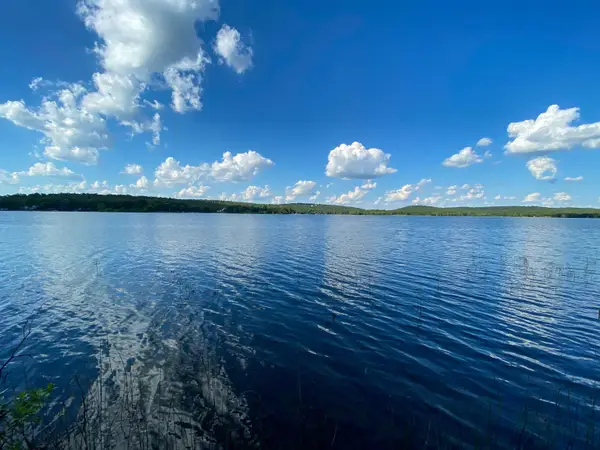 $39,900Active0.45 Acres
$39,900Active0.45 Acres1106 South Shore Drive, Horseshoe Bend, AR 72512
MLS# 26004473Listed by: COLDWELL BANKER OZARK REAL ESTATE COMPANY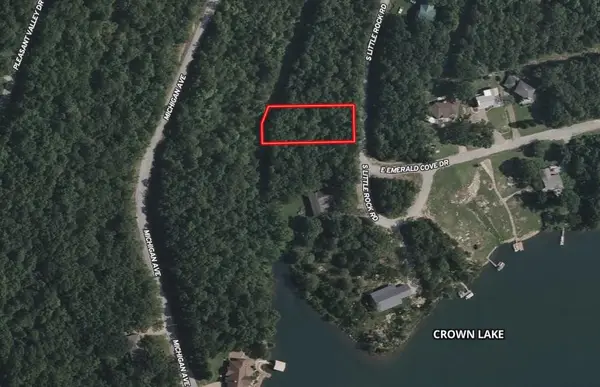 $3,000Active0.45 Acres
$3,000Active0.45 Acres1405 S Little Rock Road, Horseshoe Bend, AR 72512
MLS# 26004108Listed by: UNITED COUNTRY MOODY REALTY, INC.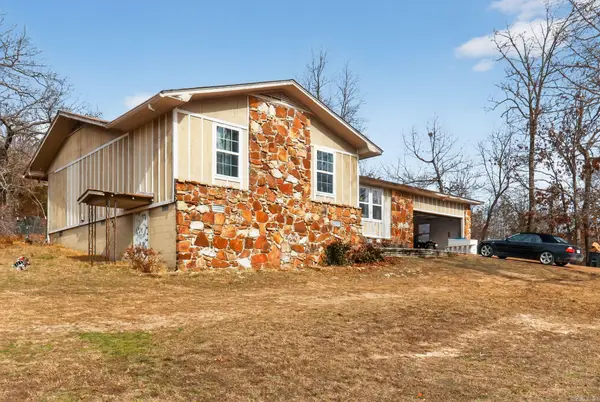 $114,000Active3 beds 2 baths1,675 sq. ft.
$114,000Active3 beds 2 baths1,675 sq. ft.901 Lynwood Avenue, Horseshoe Bend, AR 72512
MLS# 26003192Listed by: MCKIMMEY ASSOCIATES REALTORS NLR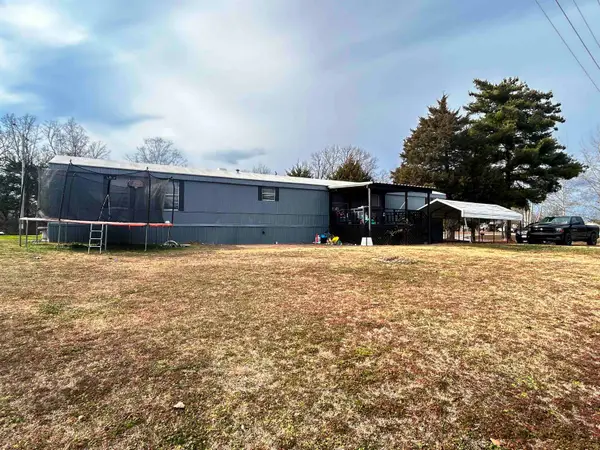 $59,900Active3 beds 2 baths1,040 sq. ft.
$59,900Active3 beds 2 baths1,040 sq. ft.1101 N Bend Drive, Horseshoe Bend, AR 72512
MLS# 26002771Listed by: UNITED COUNTRY COTHAM & CO.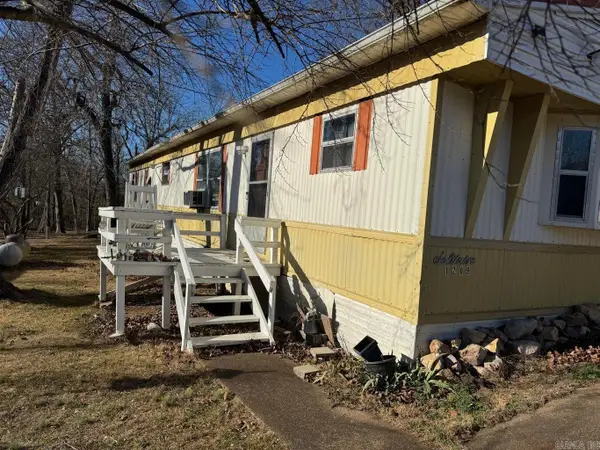 $59,900Active2 beds 2 baths952 sq. ft.
$59,900Active2 beds 2 baths952 sq. ft.1209 Hawk Drive, Horseshoe Bend, AR 72512
MLS# 26002484Listed by: CHOICE REALTY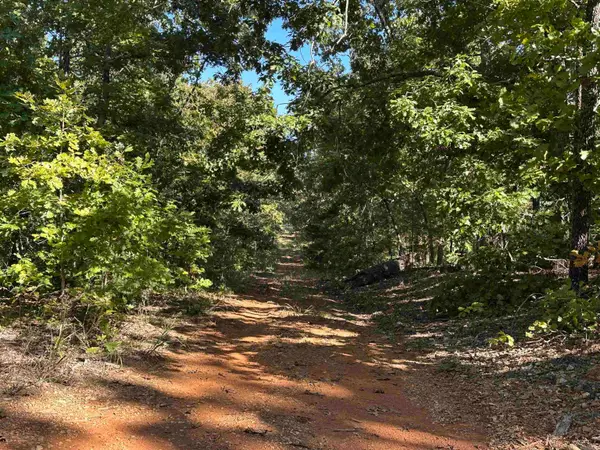 Listed by ERA$12,000Active0 Acres
Listed by ERA$12,000Active0 Acres1609 Old Strawberry Lane, Horseshoe Bend, AR 72512
MLS# 26002369Listed by: ERA DOTY REAL ESTATE FLIPPIN

