309 Parliament Drive, Horseshoe Bend, AR 72512
Local realty services provided by:ERA TEAM Real Estate
309 Parliament Drive,Horseshoe Bend, AR 72512
$114,900
- 2 Beds
- 2 Baths
- 1,210 sq. ft.
- Single family
- Active
Listed by: teresa cribbs
Office: re/max edge realty melbourne
MLS#:25031163
Source:AR_CARMLS
Price summary
- Price:$114,900
- Price per sq. ft.:$94.96
- Monthly HOA dues:$90
About this home
Are you 55 and older? Do you enjoy maintenance free living? I have the perfect home for you. A two bedroom one and a half bathroom newly upgraded home. This home features luxury vinyl flooring throughout. Freshly painted walls and ceilings. New electrical switches and plugs. New heat and vent fans in both bathrooms along with new toilets. New ceiling fans. New stackable washer and dryer. And can we talk about the kitchen? A New countertop, garbage disposal, kitchen faucet, new stove, microwave, and dishwasher. This house has so many upgrades. Even out in the carport new vinyl ceiling and lights. You're HOA fee takes care of the lawn maintenance. So, you can enjoy sitting on your covered back porch watching the birds or play a game of golf at Turkey Mountain a few blocks from here or even enjoy one of our many lakes. The only thing this beautiful home is missing is YOU. Are you ready to enjoy Horseshoe Bend? Call me today to see your future home.
Contact an agent
Home facts
- Year built:1972
- Listing ID #:25031163
- Added:197 day(s) ago
- Updated:February 19, 2026 at 03:34 PM
Rooms and interior
- Bedrooms:2
- Total bathrooms:2
- Full bathrooms:1
- Half bathrooms:1
- Living area:1,210 sq. ft.
Heating and cooling
- Cooling:Central Cool-Electric
- Heating:Central Heat-Electric
Structure and exterior
- Roof:Metal
- Year built:1972
- Building area:1,210 sq. ft.
- Lot area:0.1 Acres
Utilities
- Water:Water Heater-Electric, Water-Public
- Sewer:Sewer-Public
Finances and disclosures
- Price:$114,900
- Price per sq. ft.:$94.96
- Tax amount:$513
New listings near 309 Parliament Drive
- New
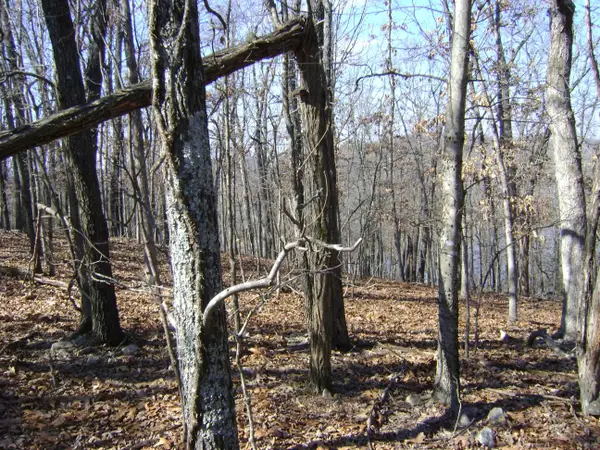 $32,500Active2.47 Acres
$32,500Active2.47 Acres1301 View Park Circle, Horseshoe Bend, AR 72512
MLS# 26005681Listed by: CROWN REALTY - New
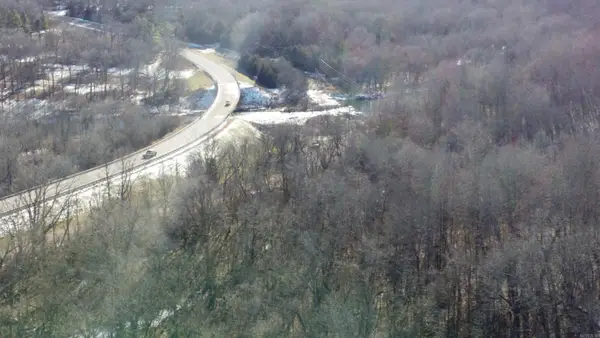 $40,000Active10 Acres
$40,000Active10 Acres00 Hwy 289, Horseshoe Bend, AR 72512
MLS# 26005591Listed by: ARKANSAS LAND COMPANY - New
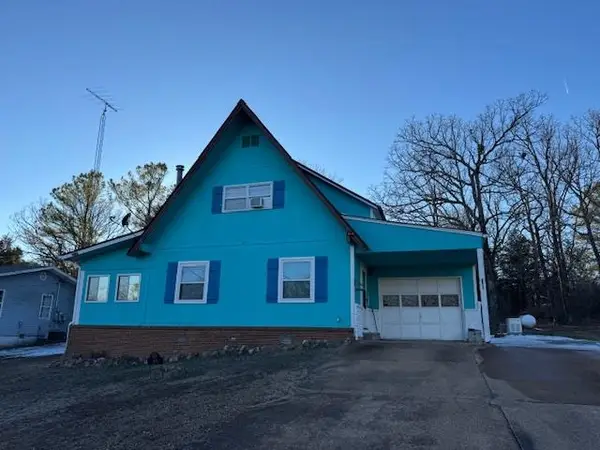 $165,000Active3 beds 2 baths1,745 sq. ft.
$165,000Active3 beds 2 baths1,745 sq. ft.403 N Pavilion Lane, Horseshoe Bend, AR 72512
MLS# 26005016Listed by: UNITED COUNTRY MOODY REALTY, INC.  $229,000Active2 beds 3 baths1,707 sq. ft.
$229,000Active2 beds 3 baths1,707 sq. ft.1322 Hummingbird Lane, Horseshoe Bend, AR 72512
MLS# 26004909Listed by: RE/MAX EDGE REALTY MELBOURNE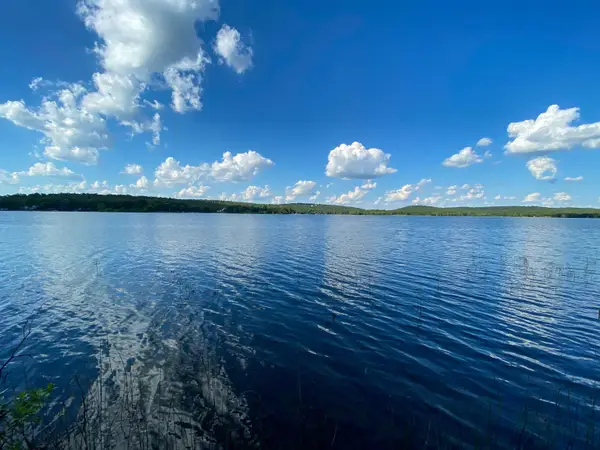 $39,900Active0.45 Acres
$39,900Active0.45 Acres1106 South Shore Drive, Horseshoe Bend, AR 72512
MLS# 26004473Listed by: COLDWELL BANKER OZARK REAL ESTATE COMPANY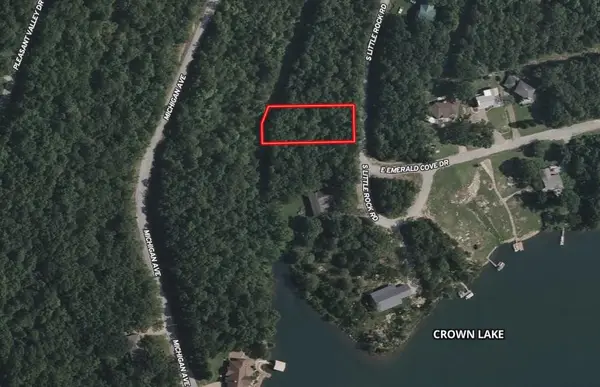 $3,000Active0.45 Acres
$3,000Active0.45 Acres1405 S Little Rock Road, Horseshoe Bend, AR 72512
MLS# 26004108Listed by: UNITED COUNTRY MOODY REALTY, INC.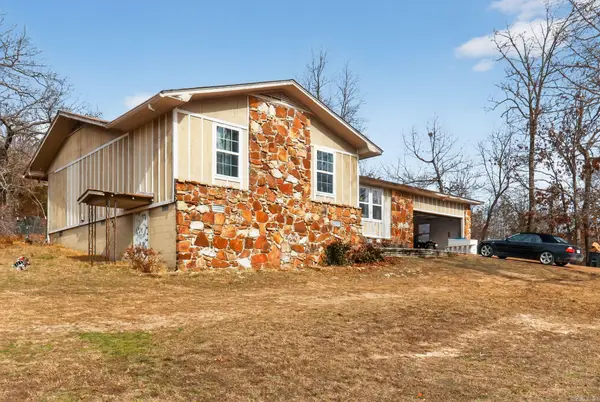 $114,000Active3 beds 2 baths1,675 sq. ft.
$114,000Active3 beds 2 baths1,675 sq. ft.901 Lynwood Avenue, Horseshoe Bend, AR 72512
MLS# 26003192Listed by: MCKIMMEY ASSOCIATES REALTORS NLR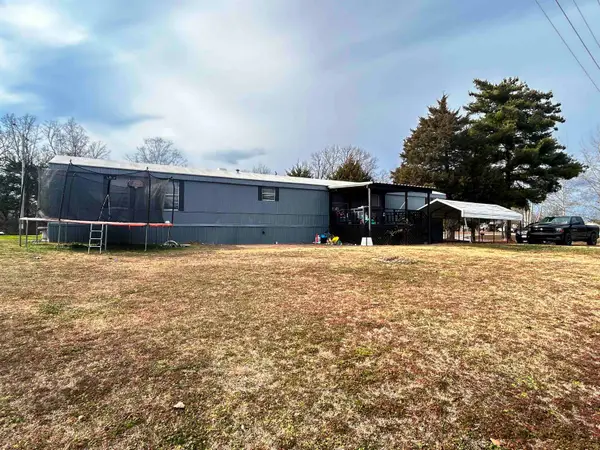 $59,900Active3 beds 2 baths1,040 sq. ft.
$59,900Active3 beds 2 baths1,040 sq. ft.1101 N Bend Drive, Horseshoe Bend, AR 72512
MLS# 26002771Listed by: UNITED COUNTRY COTHAM & CO.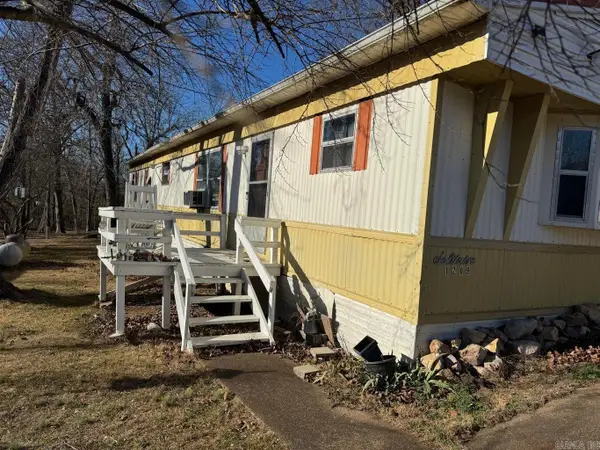 $59,900Active2 beds 2 baths952 sq. ft.
$59,900Active2 beds 2 baths952 sq. ft.1209 Hawk Drive, Horseshoe Bend, AR 72512
MLS# 26002484Listed by: CHOICE REALTY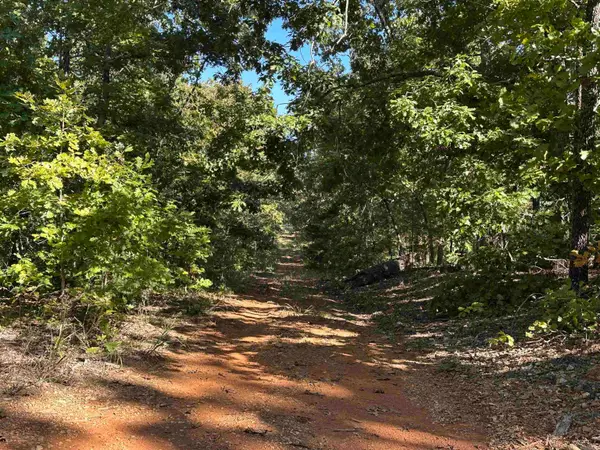 Listed by ERA$12,000Active0 Acres
Listed by ERA$12,000Active0 Acres1609 Old Strawberry Lane, Horseshoe Bend, AR 72512
MLS# 26002369Listed by: ERA DOTY REAL ESTATE FLIPPIN

