312 Royal Drive, Horseshoe Bend, AR 72512
Local realty services provided by:ERA Doty Real Estate
312 Royal Drive,Horseshoe Bend, AR 72512
$132,500
- 2 Beds
- 2 Baths
- 1,550 sq. ft.
- Single family
- Active
Listed by: teresa cribbs
Office: re/max edge realty melbourne
MLS#:25041900
Source:AR_CARMLS
Price summary
- Price:$132,500
- Price per sq. ft.:$85.48
- Monthly HOA dues:$90
About this home
It’s time to enjoy the fall and every other season.This beautiful 2 bedroom, 2 bath house is located in a 55 and over neighborhood. Just minutes from downtown Horseshoe Bend and Turkey Mountain golf course. Hard wood flooring thru out the house. Both bedrooms are nice and large. Master suite has a walk in closet and master bathroom with step in shower. Nice large laundry room, washer and dryer stay with the home. There is an eat in kitchen, perfect for hosting card parties. Living room has built in cabinetry and the nice large sunroom offers views of the park. It also has a gas heater for extra heat in the cold winter months. The propane tank is owned and conveys with the home. There is an extra storage space under the home which could be used as a tornado shelter. There have been some beautiful updates done to this home. A new deck out back perfect for grilling or porch swinging. New ceiling fans, new GFI receptacles, new toilets, new shower heads, new lights and deck for the crawl space.The HOA fee covers the lawn care. Are you ready? Call or text me today for your own private viewing of this beautiful home.
Contact an agent
Home facts
- Year built:1975
- Listing ID #:25041900
- Added:119 day(s) ago
- Updated:February 14, 2026 at 03:22 PM
Rooms and interior
- Bedrooms:2
- Total bathrooms:2
- Full bathrooms:2
- Living area:1,550 sq. ft.
Heating and cooling
- Cooling:Central Cool-Electric
- Heating:Central Heat-Electric, Space Heater-Gas
Structure and exterior
- Roof:Metal
- Year built:1975
- Building area:1,550 sq. ft.
- Lot area:0.1 Acres
Utilities
- Water:Water Heater-Electric, Water-Public
- Sewer:Sewer-Public
Finances and disclosures
- Price:$132,500
- Price per sq. ft.:$85.48
- Tax amount:$645 (2024)
New listings near 312 Royal Drive
- New
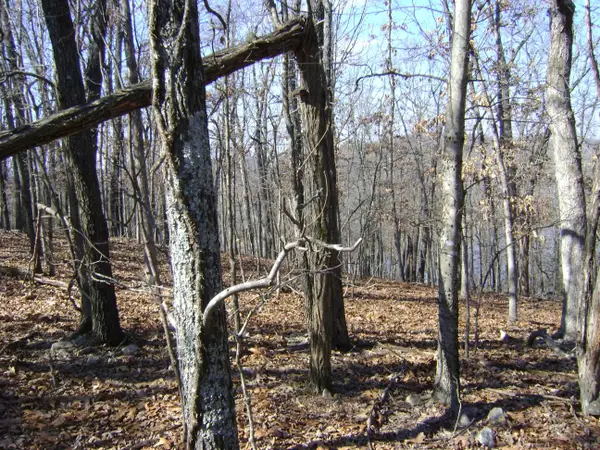 $32,500Active2.47 Acres
$32,500Active2.47 Acres1301 View Park Circle, Horseshoe Bend, AR 72512
MLS# 26005681Listed by: CROWN REALTY - New
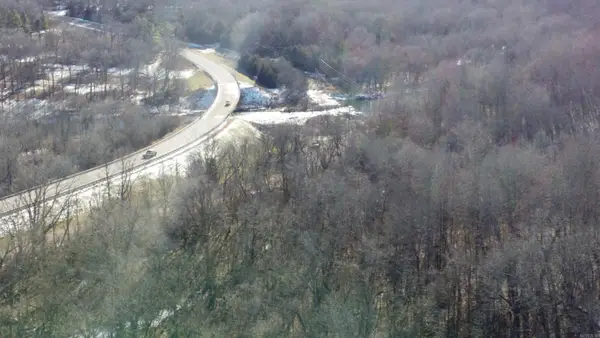 $40,000Active10 Acres
$40,000Active10 Acres00 Hwy 289, Horseshoe Bend, AR 72512
MLS# 26005591Listed by: ARKANSAS LAND COMPANY - New
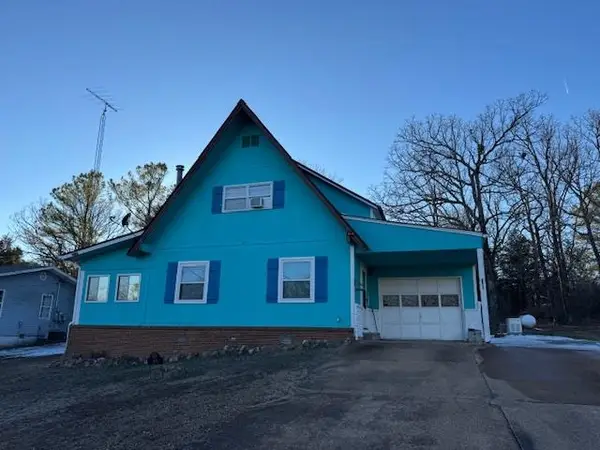 $165,000Active3 beds 2 baths1,745 sq. ft.
$165,000Active3 beds 2 baths1,745 sq. ft.403 N Pavilion Lane, Horseshoe Bend, AR 72512
MLS# 26005016Listed by: UNITED COUNTRY MOODY REALTY, INC. - New
 $229,000Active2 beds 3 baths1,707 sq. ft.
$229,000Active2 beds 3 baths1,707 sq. ft.1322 Hummingbird Lane, Horseshoe Bend, AR 72512
MLS# 26004909Listed by: RE/MAX EDGE REALTY MELBOURNE - New
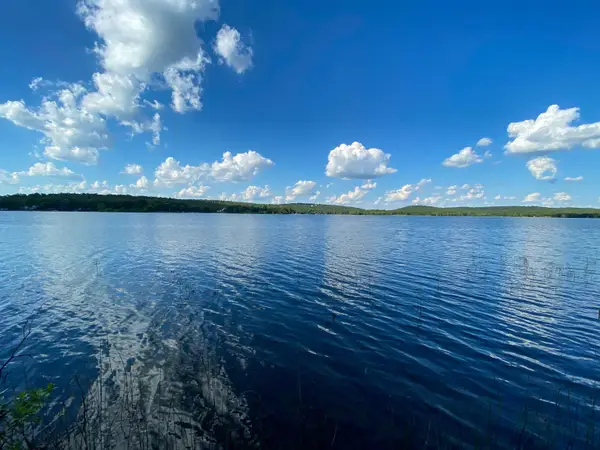 $39,900Active0.45 Acres
$39,900Active0.45 Acres1106 South Shore Drive, Horseshoe Bend, AR 72512
MLS# 26004473Listed by: COLDWELL BANKER OZARK REAL ESTATE COMPANY 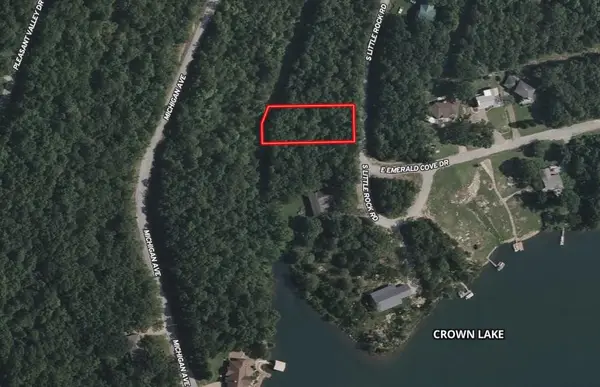 $3,000Active0.45 Acres
$3,000Active0.45 Acres1405 S Little Rock Road, Horseshoe Bend, AR 72512
MLS# 26004108Listed by: UNITED COUNTRY MOODY REALTY, INC.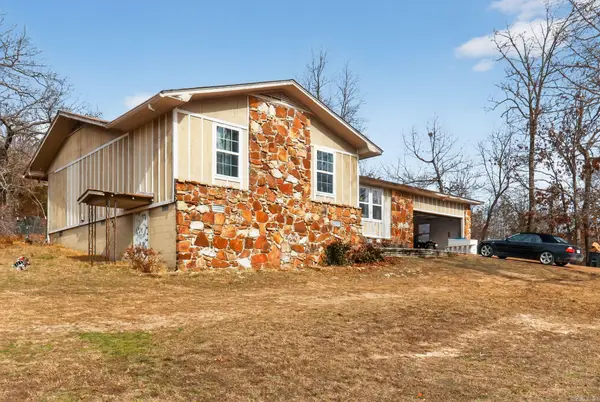 $117,000Active3 beds 2 baths1,675 sq. ft.
$117,000Active3 beds 2 baths1,675 sq. ft.901 Lynwood Avenue, Horseshoe Bend, AR 72512
MLS# 26003192Listed by: MCKIMMEY ASSOCIATES REALTORS NLR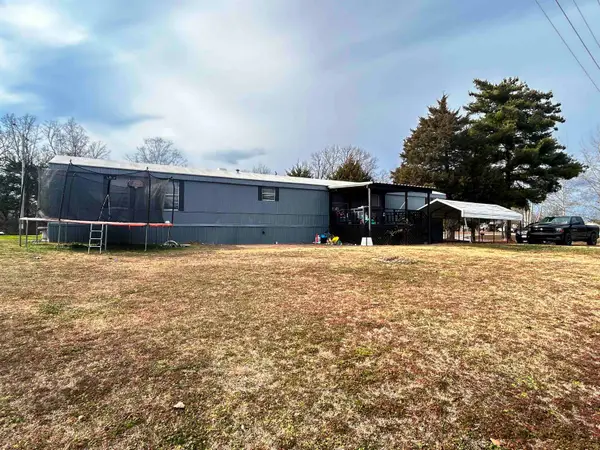 $59,900Active3 beds 2 baths1,040 sq. ft.
$59,900Active3 beds 2 baths1,040 sq. ft.1101 N Bend Drive, Horseshoe Bend, AR 72512
MLS# 26002771Listed by: UNITED COUNTRY COTHAM & CO.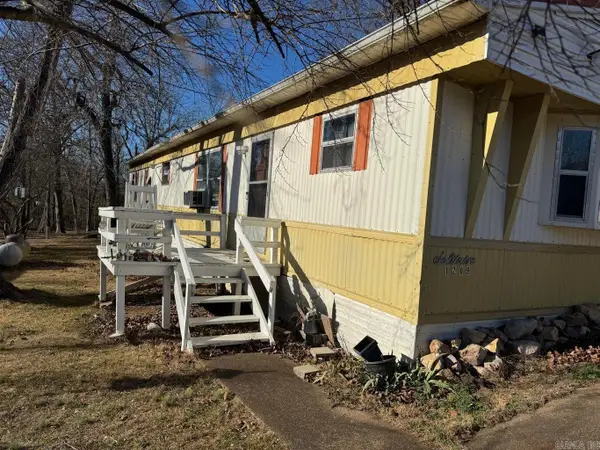 $59,900Active2 beds 2 baths952 sq. ft.
$59,900Active2 beds 2 baths952 sq. ft.1209 Hawk Drive, Horseshoe Bend, AR 72512
MLS# 26002484Listed by: CHOICE REALTY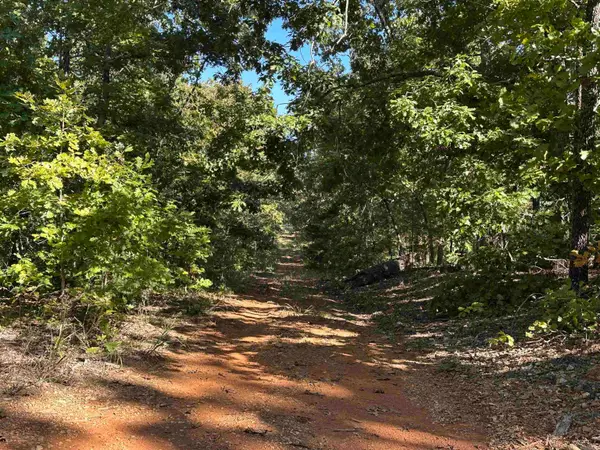 Listed by ERA$12,000Active0 Acres
Listed by ERA$12,000Active0 Acres1609 Old Strawberry Lane, Horseshoe Bend, AR 72512
MLS# 26002369Listed by: ERA DOTY REAL ESTATE FLIPPIN

