513 & 515 W Tri Lakes Drive, Horseshoe Bend, AR 72512
Local realty services provided by:ERA Doty Real Estate
513 & 515 W Tri Lakes Drive,Horseshoe Bend, AR 72512
$265,500
- 3 Beds
- 3 Baths
- 2,816 sq. ft.
- Single family
- Active
Listed by:jill boyer
Office:united country moody realty, inc.
MLS#:25021434
Source:AR_CARMLS
Price summary
- Price:$265,500
- Price per sq. ft.:$94.28
About this home
3 Bed, 3 Bath Home on 1.2 Acres with Upgrades Discover your home on West Tri Lakes Dr. in Horseshoe Bend AR. This 3-bedroom, 3-bathroom residence sits on a generous 1.2 +/- acre lot, offering both space and tranquility. Step inside to find a large kitchen area boasting an abundance of cabinet storage, perfect for any home chef. A separate dining room provides a space for entertaining. Cozy up by one of two fireplaces, both featuring efficient wood inserts. This home offers ample storage throughout, including a large laundry room for added convenience. The full walk-out basement provides incredible versatility, with upgraded electrical, and brand-new tile floors. An extra wooded lot adds to the property's privacy. Enjoy the views of White Oak Lake (when there's water), creating a picturesque backdrop. Green thumbs will appreciate the two dedicated garden areas and established fruit trees. Recent upgrades include a newer HVAC system and a convenient hook-up for a generator. The exterior boasts a durable new metal roof. This property offers an unbeatable combination of comfortable living and a great location!
Contact an agent
Home facts
- Year built:1974
- Listing ID #:25021434
- Added:115 day(s) ago
- Updated:September 26, 2025 at 02:34 PM
Rooms and interior
- Bedrooms:3
- Total bathrooms:3
- Full bathrooms:3
- Living area:2,816 sq. ft.
Heating and cooling
- Cooling:Central Cool-Electric
- Heating:Central Heat-Electric, Heat Pump
Structure and exterior
- Roof:Metal, Pitch
- Year built:1974
- Building area:2,816 sq. ft.
- Lot area:1.02 Acres
Schools
- High school:Izard Cnty Cons.
- Middle school:Izard Cnty Cons.
- Elementary school:Izard Cnty Cons.
Utilities
- Water:Water Heater-Electric, Water Heater-Gas, Water-Public
- Sewer:Sewer-Public
Finances and disclosures
- Price:$265,500
- Price per sq. ft.:$94.28
- Tax amount:$852 (2024)
New listings near 513 & 515 W Tri Lakes Drive
- New
 $129,900Active2 beds 2 baths1,100 sq. ft.
$129,900Active2 beds 2 baths1,100 sq. ft.1303 MICHIGAN AVENUE, Horseshoe Bend, AR 72515
MLS# 132509Listed by: RE/MAX TWIN LAKES - New
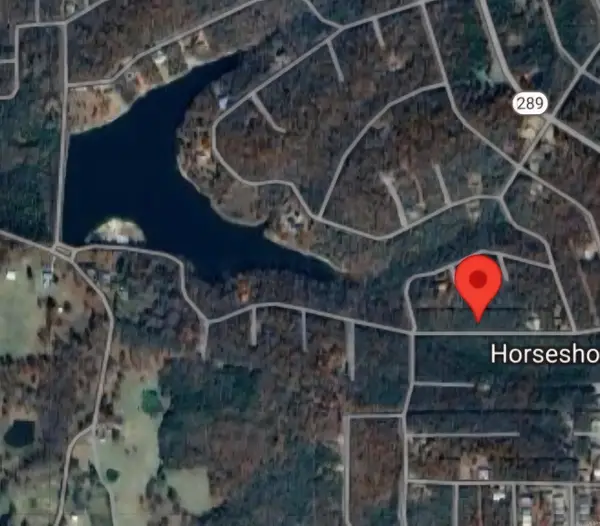 $4,200Active0.31 Acres
$4,200Active0.31 Acres1102 W Canary Lane, Horseshoe Bend, AR 72512
MLS# 25038093Listed by: RE/MAX REAL ESTATE RESULTS - New
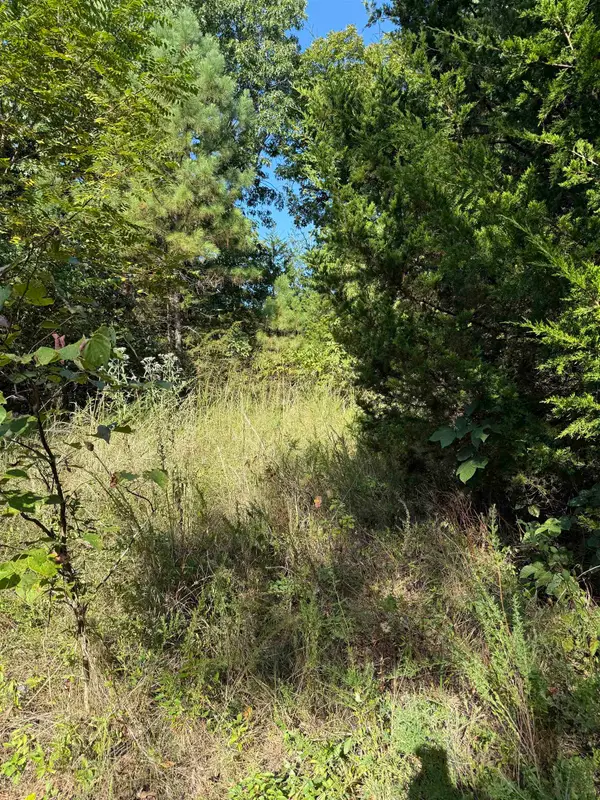 $5,000Active0 Acres
$5,000Active0 Acres1213 Ridge Circle, Horseshoe Bend, AR 72512
MLS# 25037490Listed by: CENTURY 21 PORTFOLIO SRAB - New
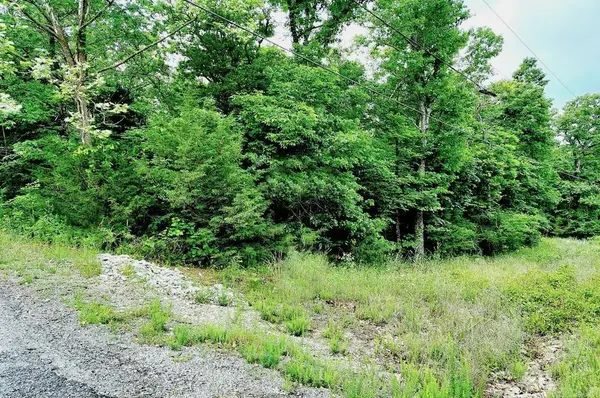 $5,000Active0.51 Acres
$5,000Active0.51 AcresAddress Withheld By Seller, Horseshoe Bend, AR 72512
MLS# 25037418Listed by: KELLER WILLIAMS REALTY 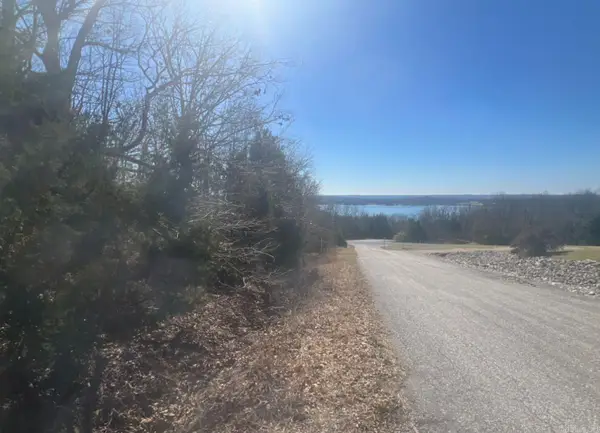 $10,900Active0.4 Acres
$10,900Active0.4 AcresAddress Withheld By Seller, Horseshoe Bend, AR 72512
MLS# 25036676Listed by: SCOUT LAND COMPANY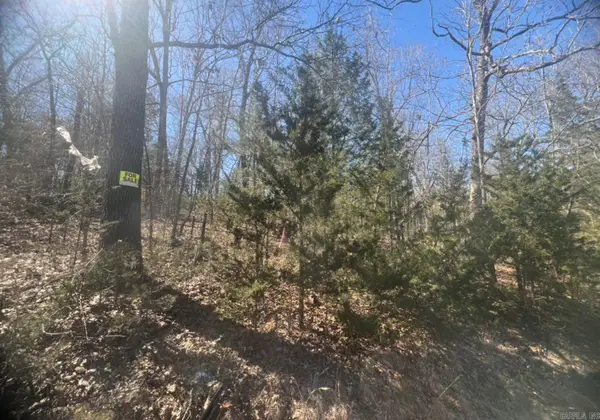 $4,900Active0.2 Acres
$4,900Active0.2 AcresAddress Withheld By Seller, Horseshoe Bend, AR 72512
MLS# 25036678Listed by: SCOUT LAND COMPANY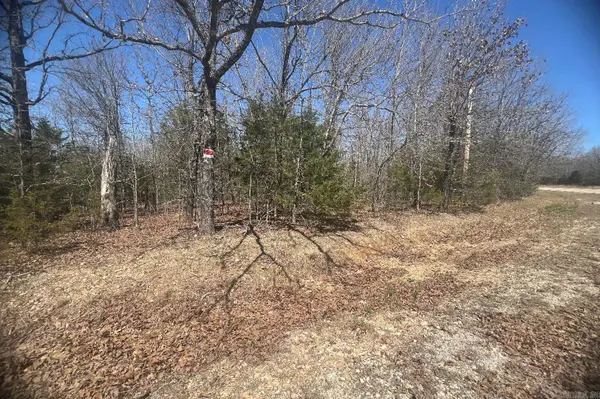 $9,900Active0.46 Acres
$9,900Active0.46 AcresAddress Withheld By Seller, Horseshoe Bend, AR 72512
MLS# 25036679Listed by: SCOUT LAND COMPANY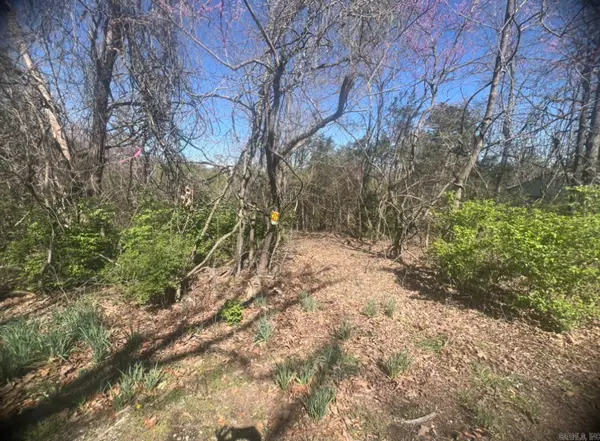 $7,900Active0.29 Acres
$7,900Active0.29 AcresAddress Withheld By Seller, Horseshoe Bend, AR 72512
MLS# 25036680Listed by: SCOUT LAND COMPANY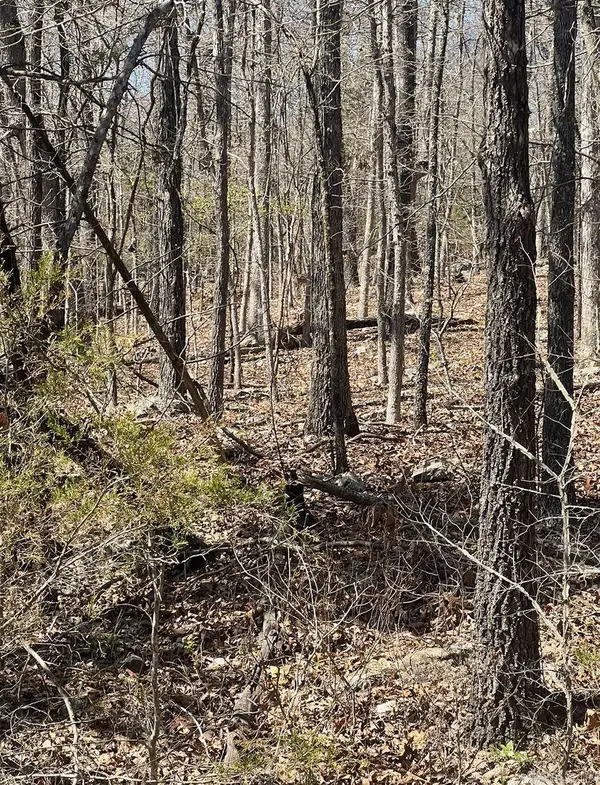 $4,900Active0.31 Acres
$4,900Active0.31 AcresAddress Withheld By Seller, Horseshoe Bend, AR 72512
MLS# 25036681Listed by: SCOUT LAND COMPANY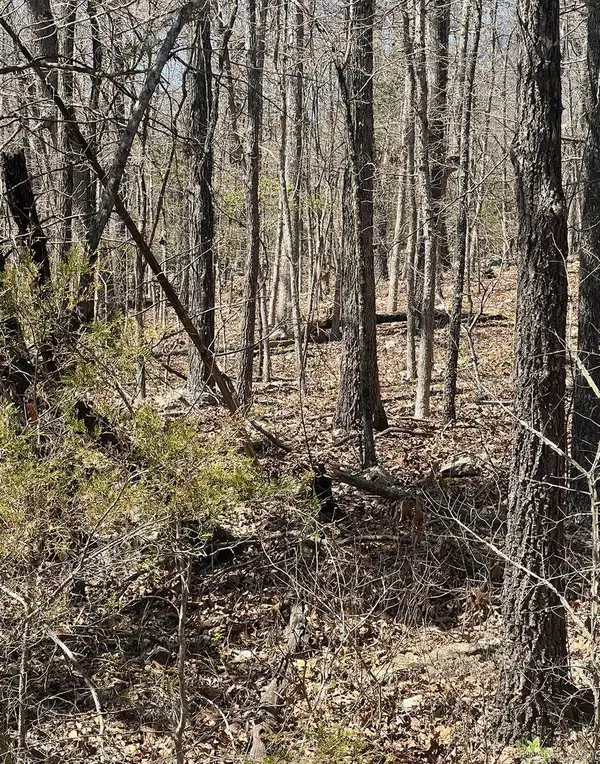 $4,900Active0.31 Acres
$4,900Active0.31 AcresAddress Withheld By Seller, Horseshoe Bend, AR 72512
MLS# 25036683Listed by: SCOUT LAND COMPANY
