600 W Church Street, Horseshoe Bend, AR 72512
Local realty services provided by:ERA Doty Real Estate
600 W Church Street,Horseshoe Bend, AR 72512
$575,000
- - Beds
- 4 Baths
- 11,560 sq. ft.
- Single family
- Active
Listed by: camme fell
Office: arkbest realty, inc.
MLS#:25027666
Source:AR_CARMLS
Price summary
- Price:$575,000
- Price per sq. ft.:$49.74
About this home
Previous church facility. Any use allowed by seller, check with city planning commission. Almost 12k square ft facility on 2 acres. Approximate 4500 SF sanctuary with lights, fans, pews, organ and sound system. Approximate 715 SF full kitchen with sinks, ventahood, stove, appliances. Appointed offices, classrooms, storage closets, and fellowship hall. 4 restrooms. Asphalt parking. Property being sold as-is present condition. All showings must be accompanied by a Realtor. NO Disclosures provided by seller. Existing personal property will remain but will not be considered part of the sale. Any items left in the building will be considered as-is and abandoned and will have zero value. Seller makes no guarantees, warranties, or representations of any kind regarding the existence, condition, or usability of said personal property which will remain in building at closing. Title transferred by Special Warranty Deed/Trustee Deed.
Contact an agent
Home facts
- Year built:1979
- Listing ID #:25027666
- Added:219 day(s) ago
- Updated:February 19, 2026 at 03:34 PM
Rooms and interior
- Total bathrooms:4
- Half bathrooms:4
- Living area:11,560 sq. ft.
Heating and cooling
- Cooling:Central Cool-Electric
- Heating:Central Heat-Gas
Structure and exterior
- Roof:Metal
- Year built:1979
- Building area:11,560 sq. ft.
- Lot area:2.06 Acres
Utilities
- Water:Water-Public
- Sewer:Sewer-Public
Finances and disclosures
- Price:$575,000
- Price per sq. ft.:$49.74
New listings near 600 W Church Street
- New
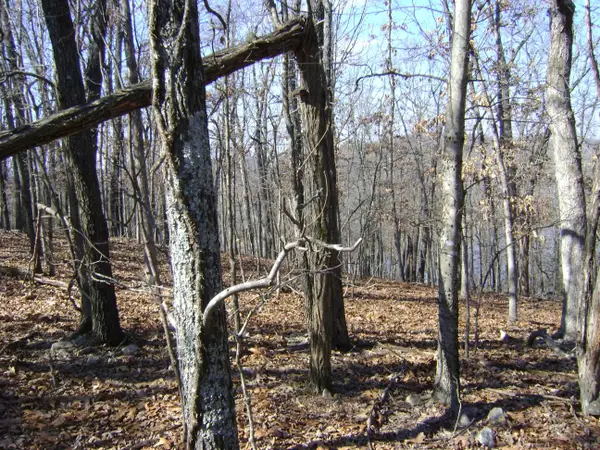 $32,500Active2.47 Acres
$32,500Active2.47 Acres1301 View Park Circle, Horseshoe Bend, AR 72512
MLS# 26005681Listed by: CROWN REALTY - New
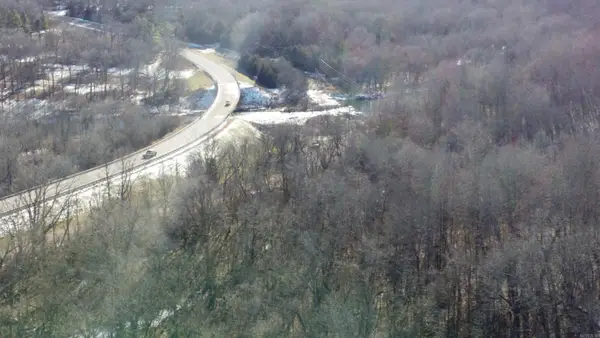 $40,000Active10 Acres
$40,000Active10 Acres00 Hwy 289, Horseshoe Bend, AR 72512
MLS# 26005591Listed by: ARKANSAS LAND COMPANY - New
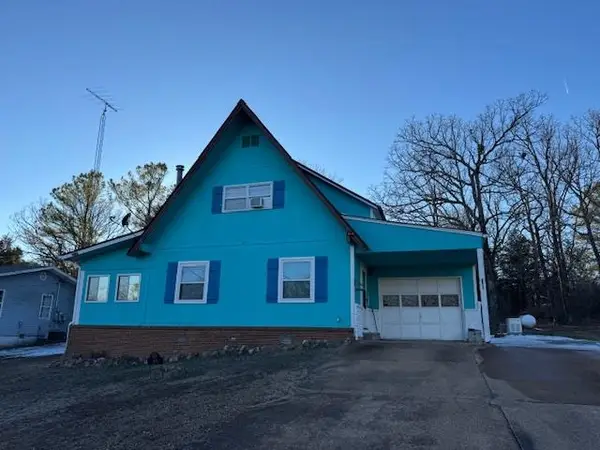 $165,000Active3 beds 2 baths1,745 sq. ft.
$165,000Active3 beds 2 baths1,745 sq. ft.403 N Pavilion Lane, Horseshoe Bend, AR 72512
MLS# 26005016Listed by: UNITED COUNTRY MOODY REALTY, INC.  $229,000Active2 beds 3 baths1,707 sq. ft.
$229,000Active2 beds 3 baths1,707 sq. ft.1322 Hummingbird Lane, Horseshoe Bend, AR 72512
MLS# 26004909Listed by: RE/MAX EDGE REALTY MELBOURNE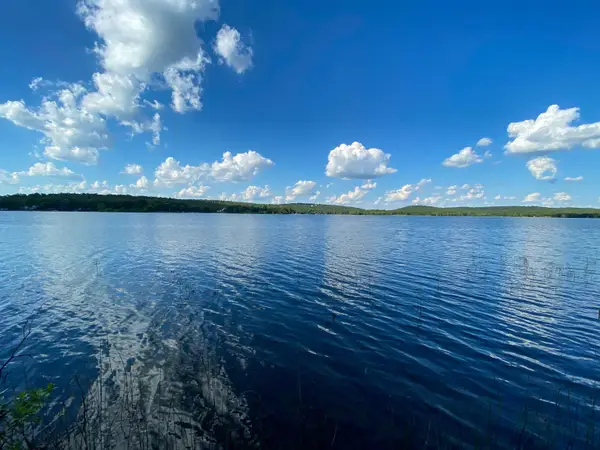 $39,900Active0.45 Acres
$39,900Active0.45 Acres1106 South Shore Drive, Horseshoe Bend, AR 72512
MLS# 26004473Listed by: COLDWELL BANKER OZARK REAL ESTATE COMPANY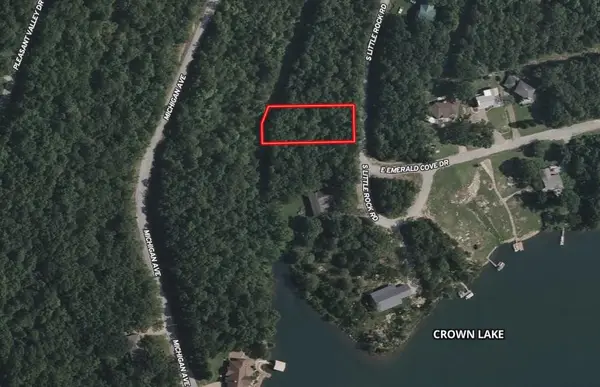 $3,000Active0.45 Acres
$3,000Active0.45 Acres1405 S Little Rock Road, Horseshoe Bend, AR 72512
MLS# 26004108Listed by: UNITED COUNTRY MOODY REALTY, INC.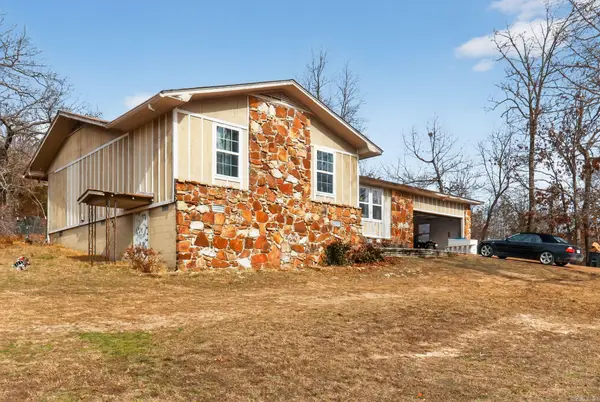 $114,000Active3 beds 2 baths1,675 sq. ft.
$114,000Active3 beds 2 baths1,675 sq. ft.901 Lynwood Avenue, Horseshoe Bend, AR 72512
MLS# 26003192Listed by: MCKIMMEY ASSOCIATES REALTORS NLR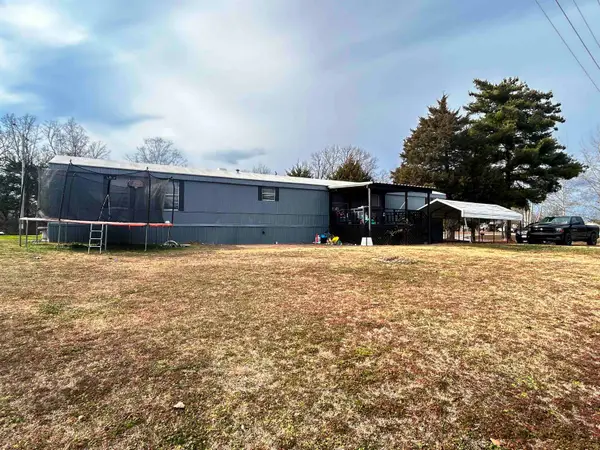 $59,900Active3 beds 2 baths1,040 sq. ft.
$59,900Active3 beds 2 baths1,040 sq. ft.1101 N Bend Drive, Horseshoe Bend, AR 72512
MLS# 26002771Listed by: UNITED COUNTRY COTHAM & CO.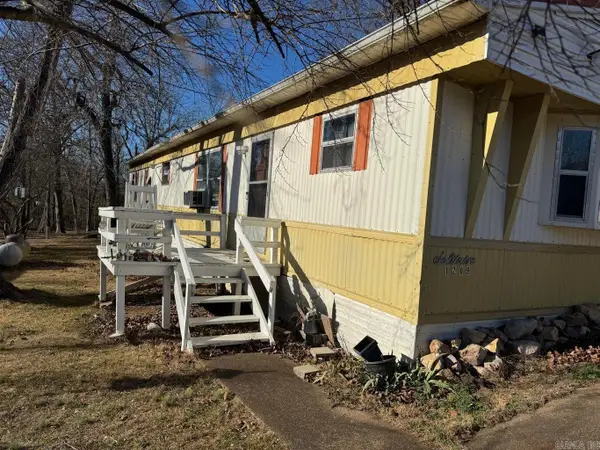 $59,900Active2 beds 2 baths952 sq. ft.
$59,900Active2 beds 2 baths952 sq. ft.1209 Hawk Drive, Horseshoe Bend, AR 72512
MLS# 26002484Listed by: CHOICE REALTY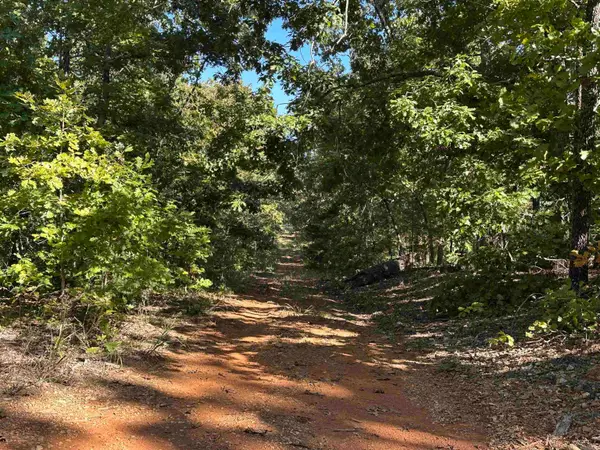 Listed by ERA$12,000Active0 Acres
Listed by ERA$12,000Active0 Acres1609 Old Strawberry Lane, Horseshoe Bend, AR 72512
MLS# 26002369Listed by: ERA DOTY REAL ESTATE FLIPPIN

