608 Cheyenne Drive, Horseshoe Bend, AR 72512
Local realty services provided by:ERA TEAM Real Estate
608 Cheyenne Drive,Horseshoe Bend, AR 72512
$135,000
- 2 Beds
- 2 Baths
- - sq. ft.
- Single family
- Sold
Listed by: jeremy burns
Office: united country ozark realty
MLS#:25028557
Source:AR_CARMLS
Sorry, we are unable to map this address
Price summary
- Price:$135,000
About this home
This meticulously maintained and beautifully renovated 2-bedroom, 1.5-bathroom home sits on three spacious lots in the Sequoia subdivision of Horseshoe Bend, Arkansas, offering plenty of room to relax, garden, and enjoy the outdoors. Recent upgrades include a new roof and remodeled bathrooms, ensuring modern comfort and peace of mind. Outdoors, you'll find a fully fenced backyard, vibrant rose bushes, mature landscaping, and multiple garden spots perfect for green thumbs. A detached carport, large 2-car garage, storage building, and workshop provide all the space you need for vehicles, tools, and hobbies. Unwind in the inviting cedar sunroom, complete with a mini-split system, ceiling fans, and a flat-screen TV—the perfect spot to enjoy your morning coffee or evening relaxation. This move-in ready home offers the ideal blend of modern updates, outdoor space, and functional extras—all for just $159,900!
Contact an agent
Home facts
- Listing ID #:25028557
- Added:167 day(s) ago
- Updated:January 02, 2026 at 07:56 AM
Rooms and interior
- Bedrooms:2
- Total bathrooms:2
- Full bathrooms:1
- Half bathrooms:1
Heating and cooling
- Cooling:Attic Fan, Central Cool-Electric, Mini Split
- Heating:Central Heat-Electric, Mini Split
Structure and exterior
- Roof:Architectural Shingle
Utilities
- Water:Water Heater-Electric, Water-Public
- Sewer:Sewer-Public
Finances and disclosures
- Price:$135,000
- Tax amount:$553
New listings near 608 Cheyenne Drive
- New
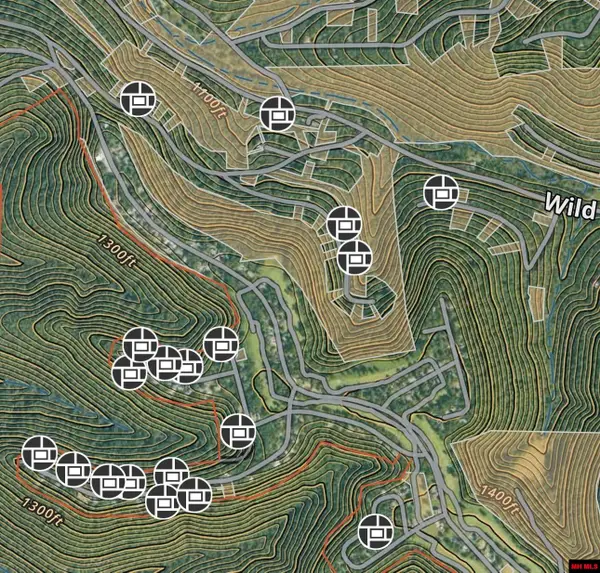 Listed by ERA$35,200Active5.76 Acres
Listed by ERA$35,200Active5.76 Acres001 CLARK LANE, Horseshoe Bend, AR 72512
MLS# 133088Listed by: ERA DOTY R.E. FLIPPIN - New
 Listed by ERA$12,000Active0 Acres
Listed by ERA$12,000Active0 Acres1609 OLD STRAWBERRY LANE, Horseshoe Bend, AR 72512
MLS# 133089Listed by: ERA DOTY R.E. FLIPPIN - New
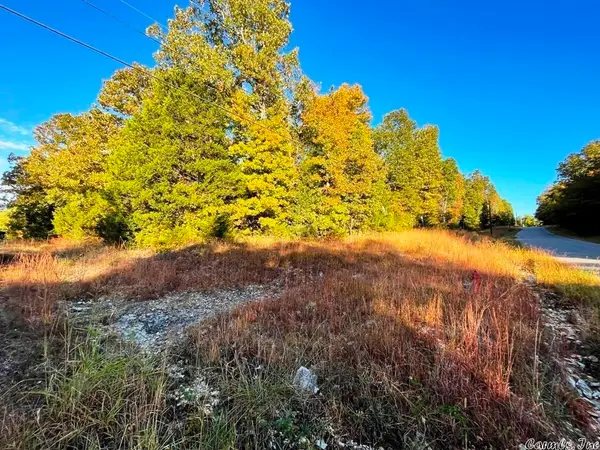 $3,000Active0.53 Acres
$3,000Active0.53 Acres1350 Pioneer Lake Road, Horseshoe Bend, AR 72512
MLS# 25049653Listed by: UNITED COUNTRY MOODY REALTY, INC.  $9,950Active0.81 Acres
$9,950Active0.81 Acres1102 Cedar Lake Drive, Horseshoe Bend, AR 72512
MLS# 25049507Listed by: RE/MAX REAL ESTATE RESULTS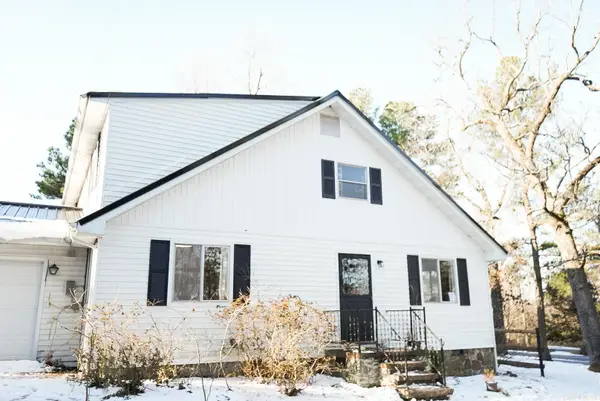 $219,000Active4 beds 3 baths2,160 sq. ft.
$219,000Active4 beds 3 baths2,160 sq. ft.602 Circle High Drive, Horseshoe Bend, AR 72512
MLS# 25049345Listed by: LISTWITHFREEDOM.COM, INC.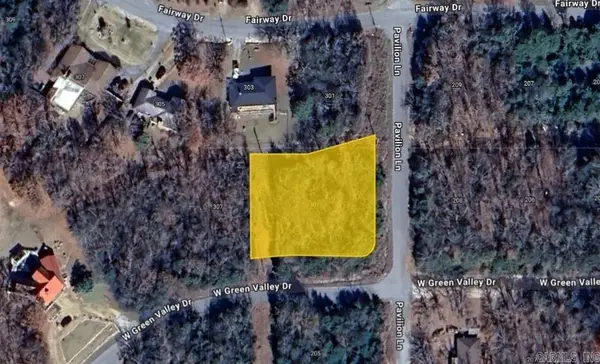 $8,450Active0.54 Acres
$8,450Active0.54 Acres301 Pavilion Lane, Horseshoe Bend, AR 72512
MLS# 25048671Listed by: RE/MAX REAL ESTATE RESULTS $7,500Active0.35 Acres
$7,500Active0.35 Acres103 Frontier Circle, Horseshoe Bend, AR 72512
MLS# 25048326Listed by: RE/MAX REAL ESTATE RESULTS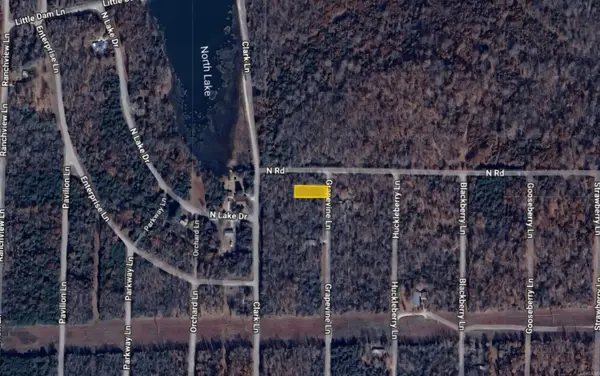 $3,750Active0.26 Acres
$3,750Active0.26 Acres1617 Grapevine Lane, Horseshoe Bend, AR 72512
MLS# 25048309Listed by: RE/MAX REAL ESTATE RESULTS $132,900Active2 beds 2 baths1,321 sq. ft.
$132,900Active2 beds 2 baths1,321 sq. ft.305 S Nightingale Drive, Horseshoe Bend, AR 72512
MLS# 25046982Listed by: RE/MAX EDGE REALTY MELBOURNE $149,500Active2 beds 2 baths1,076 sq. ft.
$149,500Active2 beds 2 baths1,076 sq. ft.410 N Cheyenne Drive, Horseshoe Bend, AR 72512
MLS# 25046908Listed by: UNITED COUNTRY MOODY REALTY, INC.
