716 S Shore Drive, Horseshoe Bend, AR 72512
Local realty services provided by:ERA Doty Real Estate
716 S Shore Drive,Horseshoe Bend, AR 72512
$405,000
- 4 Beds
- 3 Baths
- - sq. ft.
- Single family
- Sold
Listed by: jeremy burns, cody cooper
Office: united country ozark realty
MLS#:25023745
Source:AR_CARMLS
Sorry, we are unable to map this address
Price summary
- Price:$405,000
About this home
This completely remodeled 4-bedroom, 3-bathroom home is situated on approximately 1 acre along the south side of the beautiful 645-acre Crown Lake. It resides in the South Shore subdivision on lots 20 and 21 of Horseshoe Bend, Arkansas. With a brand-new metal roof and thoughtful updates throughout, this home is move-in ready and ideal for year-round living or a relaxing vacation getaway. Inside, you’ll find two bedrooms on each level, including spacious master suites both upstairs and in the basement. The large kitchen features a breakfast bar and opens to a light-filled living area, where expansive windows capture stunning lake views. Step out onto the lakeside back porch and enjoy peaceful mornings or vibrant sunsets over the water. Conveniently located just minutes from the heart of town, you’ll have easy access to local shops, restaurants, and amenities. Whether you're looking for a permanent residence, or a weekend vacation home, this Crown Lake home can be yours—all for $434,900.
Contact an agent
Home facts
- Listing ID #:25023745
- Added:200 day(s) ago
- Updated:January 03, 2026 at 07:19 AM
Rooms and interior
- Bedrooms:4
- Total bathrooms:3
- Full bathrooms:3
Heating and cooling
- Cooling:Central Cool-Electric
- Heating:Central Heat-Electric
Structure and exterior
- Roof:Metal
Utilities
- Water:Water Heater-Electric, Water-Public
- Sewer:Septic
Finances and disclosures
- Price:$405,000
- Tax amount:$2,527
New listings near 716 S Shore Drive
- New
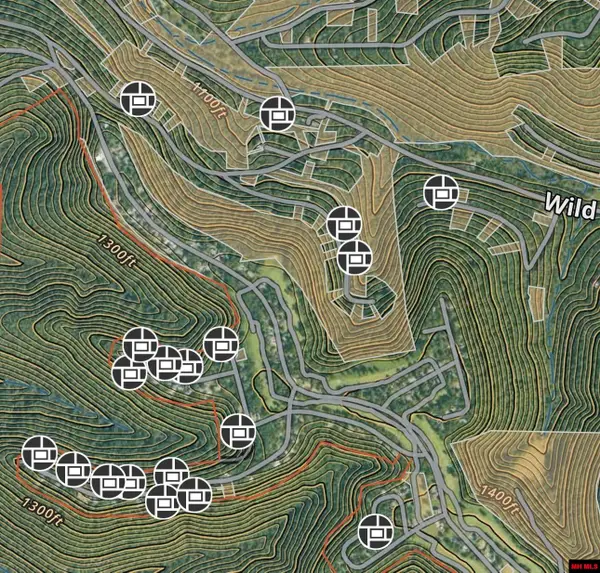 Listed by ERA$35,200Active5.76 Acres
Listed by ERA$35,200Active5.76 Acres001 CLARK LANE, Horseshoe Bend, AR 72512
MLS# 133088Listed by: ERA DOTY R.E. FLIPPIN - New
 Listed by ERA$12,000Active0 Acres
Listed by ERA$12,000Active0 Acres1609 OLD STRAWBERRY LANE, Horseshoe Bend, AR 72512
MLS# 133089Listed by: ERA DOTY R.E. FLIPPIN 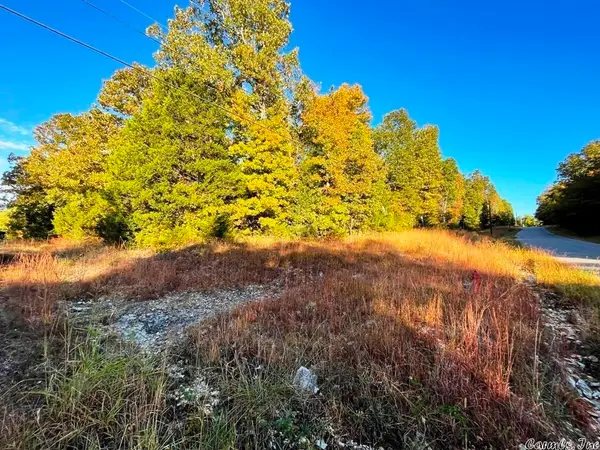 $3,000Active0.53 Acres
$3,000Active0.53 Acres1350 Pioneer Lake Road, Horseshoe Bend, AR 72512
MLS# 25049653Listed by: UNITED COUNTRY MOODY REALTY, INC. $9,950Active0.81 Acres
$9,950Active0.81 Acres1102 Cedar Lake Drive, Horseshoe Bend, AR 72512
MLS# 25049507Listed by: RE/MAX REAL ESTATE RESULTS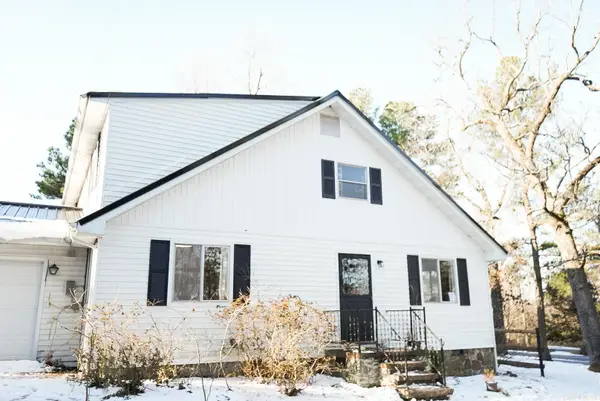 $219,000Active4 beds 3 baths2,160 sq. ft.
$219,000Active4 beds 3 baths2,160 sq. ft.602 Circle High Drive, Horseshoe Bend, AR 72512
MLS# 25049345Listed by: LISTWITHFREEDOM.COM, INC.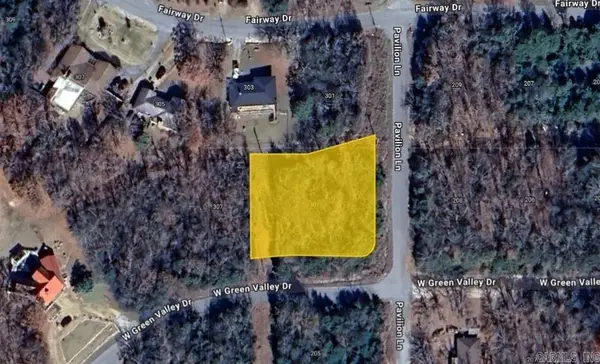 $8,450Active0.54 Acres
$8,450Active0.54 Acres301 Pavilion Lane, Horseshoe Bend, AR 72512
MLS# 25048671Listed by: RE/MAX REAL ESTATE RESULTS $7,500Active0.35 Acres
$7,500Active0.35 Acres103 Frontier Circle, Horseshoe Bend, AR 72512
MLS# 25048326Listed by: RE/MAX REAL ESTATE RESULTS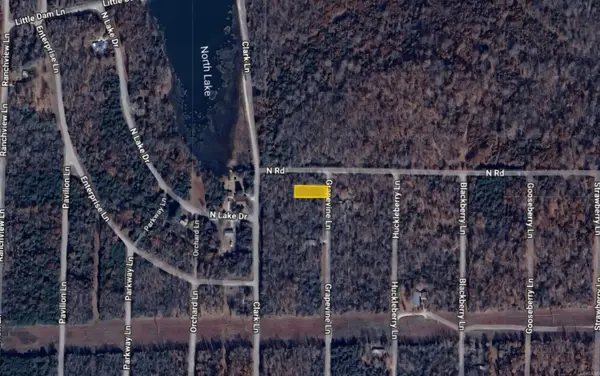 $3,750Active0.26 Acres
$3,750Active0.26 Acres1617 Grapevine Lane, Horseshoe Bend, AR 72512
MLS# 25048309Listed by: RE/MAX REAL ESTATE RESULTS $132,900Active2 beds 2 baths1,321 sq. ft.
$132,900Active2 beds 2 baths1,321 sq. ft.305 S Nightingale Drive, Horseshoe Bend, AR 72512
MLS# 25046982Listed by: RE/MAX EDGE REALTY MELBOURNE $149,500Active2 beds 2 baths1,076 sq. ft.
$149,500Active2 beds 2 baths1,076 sq. ft.410 N Cheyenne Drive, Horseshoe Bend, AR 72512
MLS# 25046908Listed by: UNITED COUNTRY MOODY REALTY, INC.
