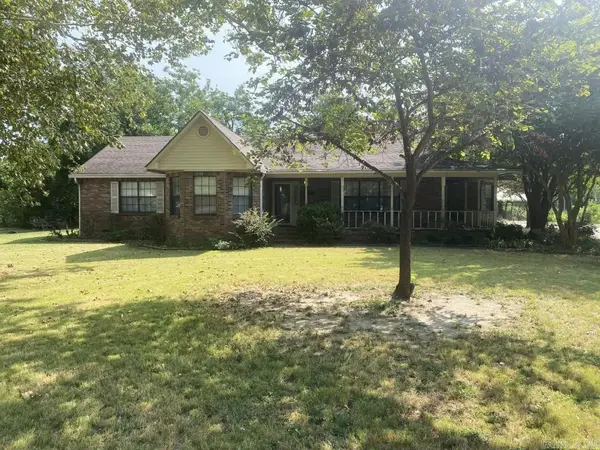12241 Horseshoe Circle, Horseshoe Lake, AR 72348
Local realty services provided by:ERA TEAM Real Estate
12241 Horseshoe Circle,Horseshoe Lake, AR 72348
$1,300,000
- 3 Beds
- 4 Baths
- 2,342 sq. ft.
- Single family
- Active
Listed by: dianne person
Office: crye-leike realtors marion branch
MLS#:25045066
Source:AR_CARMLS
Price summary
- Price:$1,300,000
- Price per sq. ft.:$555.08
About this home
Stunning Lakefront Showplace This amazing lake home offers expansive lake frontage and picture-perfect views from nearly every room. Designed with the charm of a Southern Living showcase, the home features two separate lakeside decks—ideal for relaxing, entertaining, and enjoying the outdoors in every season. Inside, you’ll find a beautifully updated kitchen complete with a butcher-block island, upscale appliances, and fresh interior paint completed within the last couple of years. A stylish bar overlooks the office and the open living area, which is anchored by a cozy fireplace. All furnishings will remain with the home, with the exception of artwork and personal belongings. Every bath has been tastefully updated, adding to the home’s turnkey appeal. Outside, the property continues to impress with a meticulously maintained lawn, a brand-new pier offering generous entertainment space for gatherings of any size, and a like-new pontoon boat plus two jet skis that will remain with the sale. The adjoining lot is also included, along with a new seawall surrounding both parcels. This rare offering truly has it all—beautifully finished interiors, exceptional outdoor living sp
Contact an agent
Home facts
- Year built:1986
- Listing ID #:25045066
- Added:51 day(s) ago
- Updated:January 02, 2026 at 03:39 PM
Rooms and interior
- Bedrooms:3
- Total bathrooms:4
- Full bathrooms:3
- Half bathrooms:1
- Living area:2,342 sq. ft.
Heating and cooling
- Cooling:Central Cool-Electric
- Heating:Central Heat-Gas
Structure and exterior
- Roof:Architectural Shingle, Composition
- Year built:1986
- Building area:2,342 sq. ft.
- Lot area:1.27 Acres
Utilities
- Water:Water Heater-Electric
- Sewer:Sewer-Public
Finances and disclosures
- Price:$1,300,000
- Price per sq. ft.:$555.08
- Tax amount:$8,306

