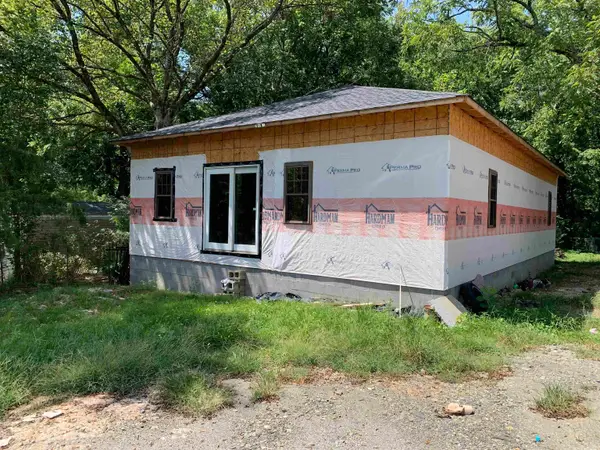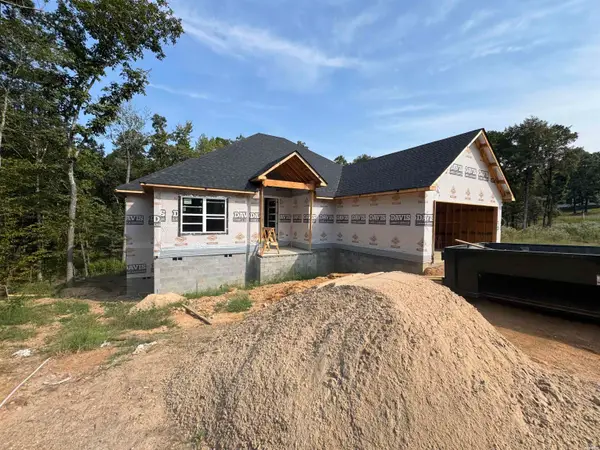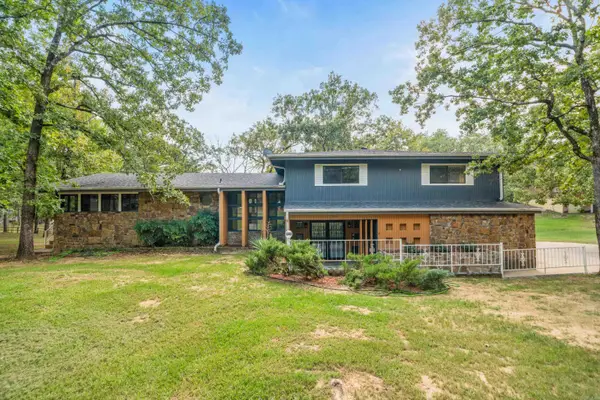112 Fairchild Point, Hot Springs National Park, AR 71901
Local realty services provided by:ERA Doty Real Estate
Listed by:nathan cain
Office:pinnacle realty advisors
MLS#:25032373
Source:AR_CARMLS
Price summary
- Price:$200,000
- Price per sq. ft.:$174.52
About this home
This is the closest you can get to the lake without paying $375k or more. This has a view of the lake, but not completely. Sixty-three-second walk from house to boat slip. If you are looking for a lot of land to maintain and grass to mow, this isn't the place for you. In fact, the land isn't much bigger than the house plus the deck plus the gravel parking spots. However, if you want a 63-second walk to your own boat slip then this fully furnished rustic log cabin, on scenic Lake Catherine, might be your ideal summer getaway, short-term rental investment, or year-round home. Step inside to discover a warm, inviting interior with a fireplace, rich hardwood floors, cedar siding, and stunning wood ceilings, which were originally the underside of the home’s historic cedar shake roof. Now with a metal roof, the cedar shake ceiling preserves the timeless character. This vaulted space creates an airy yet intimate atmosphere, surrounded by the natural beauty of wood throughout. Outside, enjoy a private boat slip, dock, and ramp—perfect for kayaking, fishing, or cruising. The spacious deck is ideal for morning coffee, sunset gatherings, or simply soaking in the tranquil views.
Contact an agent
Home facts
- Year built:1950
- Listing ID #:25032373
- Added:43 day(s) ago
- Updated:September 26, 2025 at 02:34 PM
Rooms and interior
- Bedrooms:3
- Total bathrooms:2
- Full bathrooms:1
- Half bathrooms:1
- Living area:1,146 sq. ft.
Heating and cooling
- Cooling:Central Cool-Electric
- Heating:Central Heat-Electric
Structure and exterior
- Roof:Metal
- Year built:1950
- Building area:1,146 sq. ft.
- Lot area:0.1 Acres
Utilities
- Water:Water Heater-Electric, Water-Public, Well
- Sewer:Septic
Finances and disclosures
- Price:$200,000
- Price per sq. ft.:$174.52
- Tax amount:$509 (2024)
New listings near 112 Fairchild Point
- New
 $230,000Active3 beds 2 baths1,593 sq. ft.
$230,000Active3 beds 2 baths1,593 sq. ft.323 Lakeshore Drive, Hot Springs, AR 71913
MLS# 25038636Listed by: HOME DESIGN AND REALTY L.L.C. - New
 $289,000Active3 beds 2 baths1,773 sq. ft.
$289,000Active3 beds 2 baths1,773 sq. ft.Address Withheld By Seller, Hot Springs, AR 71901
MLS# 25038635Listed by: RIX REALTY ADVANTAGE TEAM REALTORS - New
 $134,900Active2 beds 1 baths962 sq. ft.
$134,900Active2 beds 1 baths962 sq. ft.115 Edwards Place, Hot Springs, AR 71913
MLS# 152663Listed by: RIX REALTY - ADVANTAGE TEAM REALTORS - New
 $40,000Active-- beds -- baths
$40,000Active-- beds -- baths104 Idaho Place, Hot Springs, AR 71901
MLS# 25038625Listed by: COMPASS GROUP REAL ESTATE - New
 $650,000Active3 beds 2 baths1,798 sq. ft.
$650,000Active3 beds 2 baths1,798 sq. ft.120 Silverwood Terrace, Hot Springs, AR 71913
MLS# 25038619Listed by: HOT SPRINGS REALTY - New
 $67,500Active3 beds 2 baths1,588 sq. ft.
$67,500Active3 beds 2 baths1,588 sq. ft.152 Henderson Street, Hot Springs, AR 71913
MLS# 25038556Listed by: MCGRAW REALTORS HSV - New
 $172,500Active3 beds 2 baths1,694 sq. ft.
$172,500Active3 beds 2 baths1,694 sq. ft.210 Harrell Street, Hot Springs, AR 71901
MLS# 25038516Listed by: ACTION REALTY - New
 $388,500Active3 beds 2 baths2,023 sq. ft.
$388,500Active3 beds 2 baths2,023 sq. ft.347 Diamondhead Drive, Hot Springs, AR 71913
MLS# 152656Listed by: KELLER WILLIAMS REALTY-HOT SPR - New
 $1,140,000Active3 beds 4 baths2,926 sq. ft.
$1,140,000Active3 beds 4 baths2,926 sq. ft.208 Southshore Drive, Hot Springs, AR 71913
MLS# 25038471Listed by: MCGRAW REALTORS - HS - New
 $14,500Active0.32 Acres
$14,500Active0.32 AcresLot 78 & 79 Benbow Street, Hot Springs, AR 71913
MLS# 25038463Listed by: CENTURY 21 PARKER & SCROGGINS REALTY - HOT SPRINGS
