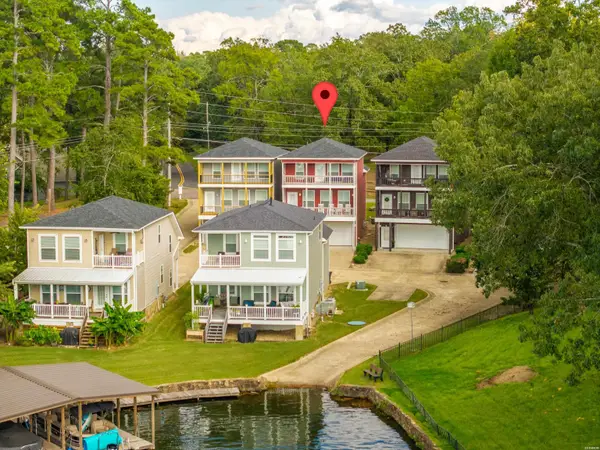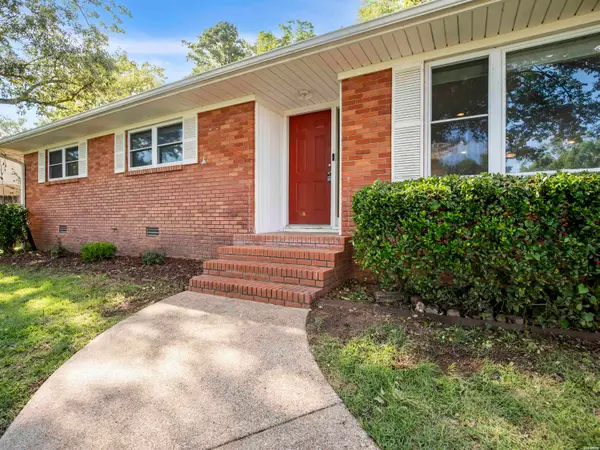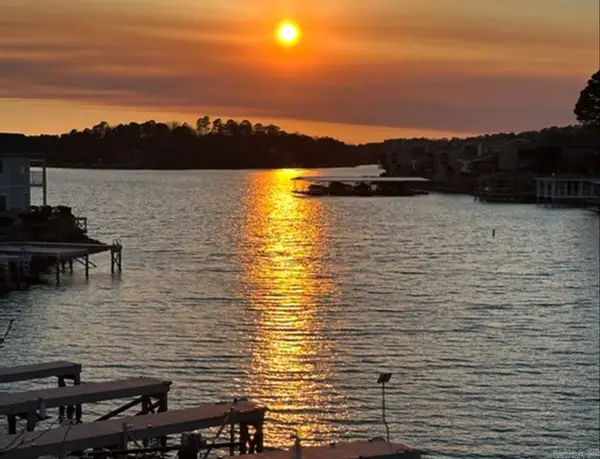434 Windamere Terrace, Hot Springs National Park, AR 71913
Local realty services provided by:ERA TEAM Real Estate
434 Windamere Terrace,Hot Springs National Park, AR 71913
$2,100,000
- 5 Beds
- 6 Baths
- 4,634 sq. ft.
- Single family
- Active
Listed by:courtney mcnally
Office:arkansas home collective realty
MLS#:25023479
Source:AR_CARMLS
Price summary
- Price:$2,100,000
- Price per sq. ft.:$453.17
About this home
Lakefront Luxury Living at Its Finest! Welcome to your dream lake house—a stunning, 2023 construction offering over 4,000 square feet of luxurious living space on Lake Hamilton. This exceptional home features 4 spacious bedrooms plus 8-bed bunk room, 4 full bathrooms, and 2 half baths, providing comfort and privacy for family and guests alike. Designed for both relaxation and entertaining, the home boasts two elegant living rooms, one of which has a wet bar, games, multiple televisions, a pool table, and a dedicated 8-bed bunk room—perfect for hosting a crowd in style. Step outside and you’ll find your private lakefront oasis, complete with an inground pool and jacuzzi spa overlooking the serene waters. Enjoy effortless lake days with your very own boat dock and slip just steps from your back door. Whether it’s morning coffee with sunrise views or sunset swims under the stars, this home offers the ultimate lakefront lifestyle. Every detail has been thoughtfully curated to elevate your experience—this is luxury living, redefined. Don’t miss your chance to own this extraordinary waterfront retreat!
Contact an agent
Home facts
- Year built:2023
- Listing ID #:25023479
- Added:109 day(s) ago
- Updated:October 01, 2025 at 11:14 PM
Rooms and interior
- Bedrooms:5
- Total bathrooms:6
- Full bathrooms:4
- Half bathrooms:2
- Living area:4,634 sq. ft.
Heating and cooling
- Cooling:Central Cool-Electric
- Heating:Central Heat-Electric
Structure and exterior
- Roof:Architectural Shingle
- Year built:2023
- Building area:4,634 sq. ft.
- Lot area:0.61 Acres
Utilities
- Water:Water Heater-Electric, Water-Public
- Sewer:Sewer-Public
Finances and disclosures
- Price:$2,100,000
- Price per sq. ft.:$453.17
- Tax amount:$9,234
New listings near 434 Windamere Terrace
- New
 $425,000Active3 beds 2 baths1,880 sq. ft.
$425,000Active3 beds 2 baths1,880 sq. ft.400 D Bayshore Drive, Hot Springs, AR 71901
MLS# 152731Listed by: WHITE STONE REAL ESTATE - New
 $105,000Active3 beds 2 baths1,216 sq. ft.
$105,000Active3 beds 2 baths1,216 sq. ft.315 Buxton Loop, Hot Springs, AR 71913
MLS# 152732Listed by: KELLER WILLIAMS REALTY-HOT SPR - New
 $1,395,000Active5 beds 5 baths3,479 sq. ft.
$1,395,000Active5 beds 5 baths3,479 sq. ft.1113 Twin Points Road, Hot Springs, AR 71913
MLS# 25039423Listed by: CBRPM HOT SPRINGS - New
 $1,395,000Active5 beds 5 baths3,479 sq. ft.
$1,395,000Active5 beds 5 baths3,479 sq. ft.1113 Twin Points, Hot Springs, AR 71913
MLS# 152729Listed by: COLDWELL BANKER RPM GROUP-HOT SPRINGS - New
 $629,000Active4 beds 4 baths4,988 sq. ft.
$629,000Active4 beds 4 baths4,988 sq. ft.1194 Marion Anderson Road, Hot Springs, AR 71913
MLS# 25039372Listed by: TRADEMARK REAL ESTATE, INC. - New
 $249,900Active3 beds 2 baths1,675 sq. ft.
$249,900Active3 beds 2 baths1,675 sq. ft.217 Yorkshire, Hot Springs, AR 71901
MLS# 152717Listed by: SOUTHERN REALTY OF HOT SPRINGS - New
 $635,000Active3 beds 4 baths2,455 sq. ft.
$635,000Active3 beds 4 baths2,455 sq. ft.154D Villa Pointe Boulevard, Hot Springs, AR 71913
MLS# 25039292Listed by: TRADEMARK REAL ESTATE, INC. - New
 $435,000Active3 beds 3 baths2,112 sq. ft.
$435,000Active3 beds 3 baths2,112 sq. ft.1038 Marion Anderson Road, Hot Springs, AR 71913
MLS# 25039248Listed by: CHARLOTTE JOHN COMPANY (LITTLE ROCK) - New
 $293,000Active3 beds 2 baths1,918 sq. ft.
$293,000Active3 beds 2 baths1,918 sq. ft.121 Blue Moon Terrace, Hot Springs, AR 71913
MLS# 152715Listed by: KELLER WILLIAMS REALTY-HOT SPR - New
 $150,000Active9.34 Acres
$150,000Active9.34 Acres000 Winans, Hot Springs, AR 71901
MLS# 152714Listed by: CENTURY 21 PARKER & SCROGGINS REALTY DIAMONDHEAD
