58 Stonegate Terrace, Hot Springs National Park, AR 71913
Local realty services provided by:ERA TEAM Real Estate
58 Stonegate Terrace,Hot Springs National Park, AR 71913
$738,000
- 4 Beds
- 4 Baths
- 3,198 sq. ft.
- Single family
- Active
Listed by: karen wright
Office: white stone real estate
MLS#:25040866
Source:AR_CARMLS
Price summary
- Price:$738,000
- Price per sq. ft.:$230.77
- Monthly HOA dues:$65
About this home
Welcome to Your Dream Home in the Prestigious Gated Stonegate Subdivision! Experience the perfect blend of comfort, style, and scenic beauty in this fully updated home, nestled in the sought-after Stonegate community. Enjoy stunning views of Mt. Riante and Lake Hamilton right from your front windows, while basking in the tranquility of this beautifully maintained neighborhood. This spacious home features engineered hardwood floors, granite countertops, new sinks, toilets, light fixtures and heated floors in the main bathroom. The open- concept kitchen seamlessly connects to the cozy living room and breakfast nook—perfect for everyday living and entertaining. A wall of windows floods the living area with natural light and showcases breathtaking mountain views. There is a dining room, a versatile media room or home office, a detached office or in- law suite. At the end of a long day, you can enjoy the expansive back deck with privacy. Don’t miss your opportunity to own this exceptional property that offers both luxury and functionality in one of the area’s most desirable gated communities. Additional lot included outside of gated backyard to iron fence.
Contact an agent
Home facts
- Year built:2002
- Listing ID #:25040866
- Added:126 day(s) ago
- Updated:February 14, 2026 at 03:22 PM
Rooms and interior
- Bedrooms:4
- Total bathrooms:4
- Full bathrooms:3
- Half bathrooms:1
- Living area:3,198 sq. ft.
Heating and cooling
- Cooling:Central Cool-Electric
- Heating:Central Heat-Gas
Structure and exterior
- Roof:Architectural Shingle
- Year built:2002
- Building area:3,198 sq. ft.
- Lot area:0.62 Acres
Utilities
- Water:Water-Public
Finances and disclosures
- Price:$738,000
- Price per sq. ft.:$230.77
- Tax amount:$3,959
New listings near 58 Stonegate Terrace
- New
 $485,000Active3 beds 4 baths3,384 sq. ft.
$485,000Active3 beds 4 baths3,384 sq. ft.319 Whispering Hills Street, Hot Springs, AR 71901
MLS# 26005749Listed by: MCGRAW REALTORS - HS - New
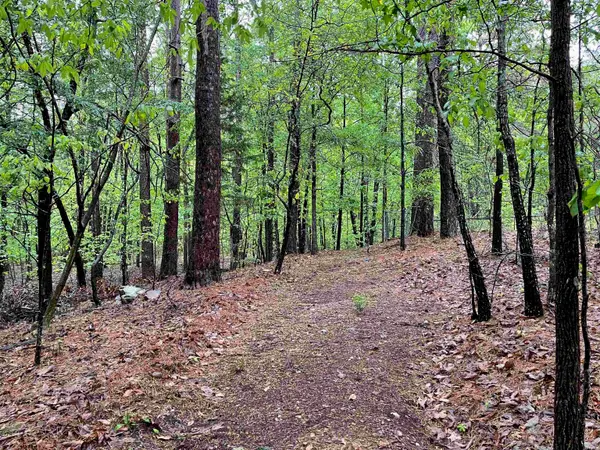 $375,000Active30 Acres
$375,000Active30 AcresTBD Rector Heights Heights, Hot Springs, AR 71913
MLS# 154127Listed by: KELLER WILLIAMS REALTY-HOT SPR - New
 $275,000Active3 beds 2 baths1,683 sq. ft.
$275,000Active3 beds 2 baths1,683 sq. ft.600 Pakis Street, Hot Springs, AR 71913
MLS# 26005736Listed by: TRADEMARK REAL ESTATE, INC. - New
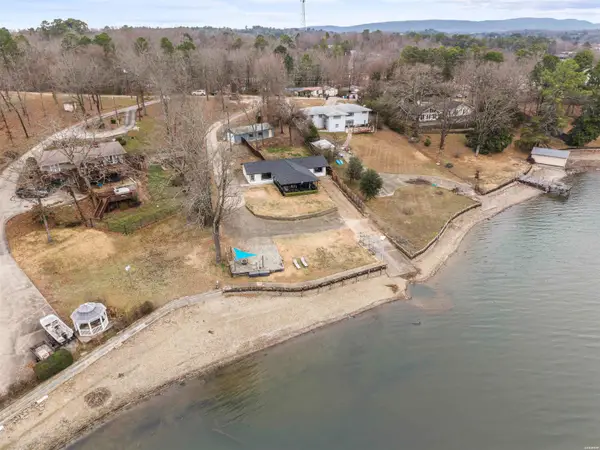 $675,000Active4 beds 2 baths1,800 sq. ft.
$675,000Active4 beds 2 baths1,800 sq. ft.133 Woodstock Drive, Hot Springs, AR 71913
MLS# 154126Listed by: MCGRAW REALTORS - New
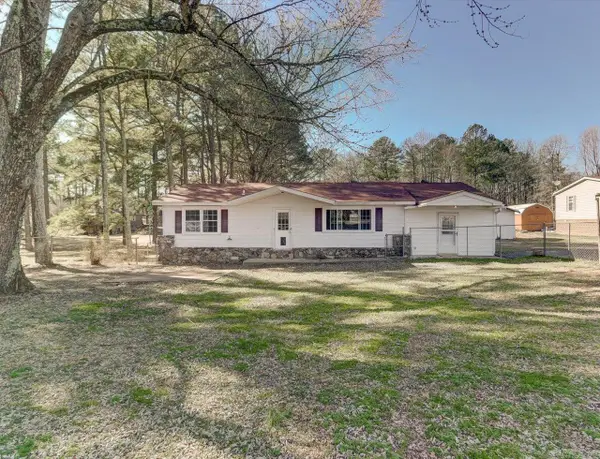 $158,000Active4 beds 2 baths2,098 sq. ft.
$158,000Active4 beds 2 baths2,098 sq. ft.Address Withheld By Seller, Hot Springs, AR 71913
MLS# 26005706Listed by: EXP REALTY - New
 $75,000Active2.06 Acres
$75,000Active2.06 Acresxxx Whispering Hills Street, Hot Springs, AR 71901
MLS# 154120Listed by: MCGRAW REALTORS - New
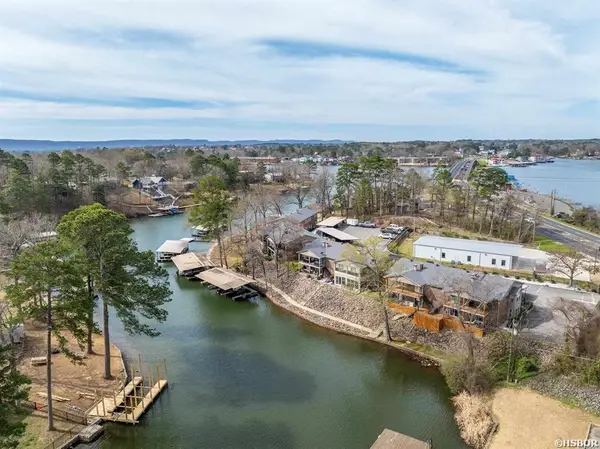 $359,900Active2 beds 2 baths1,407 sq. ft.
$359,900Active2 beds 2 baths1,407 sq. ft.1201 Airport, Hot Springs, AR 71913
MLS# 154123Listed by: D H REALTY CO - New
 $355,000Active4 beds 3 baths2,871 sq. ft.
$355,000Active4 beds 3 baths2,871 sq. ft.111 Hillsdale Terrace, Hot Springs, AR 71901
MLS# 154124Listed by: MCGRAW REALTORS - New
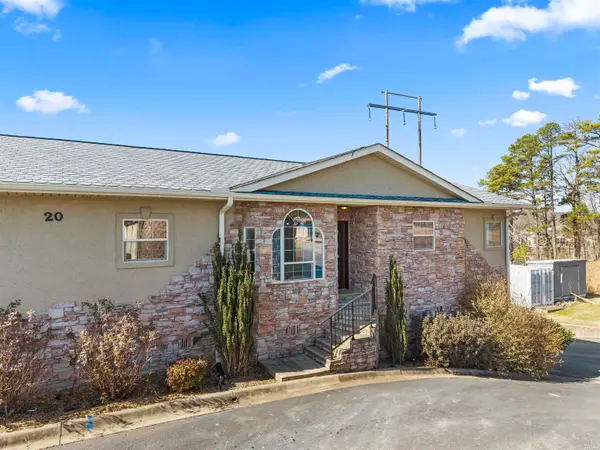 $499,000Active3 beds 3 baths2,542 sq. ft.
$499,000Active3 beds 3 baths2,542 sq. ft.620 Grand Point Drive #20-A, Hot Springs, AR 71901
MLS# 154115Listed by: MCGRAW REALTORS - New
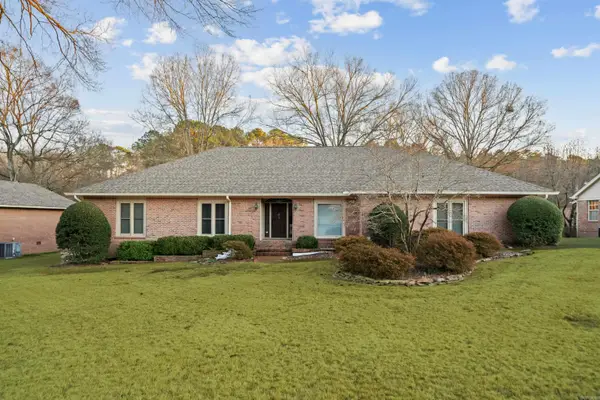 $699,900Active4 beds 5 baths4,883 sq. ft.
$699,900Active4 beds 5 baths4,883 sq. ft.304 Quail Creek, Hot Springs, AR 71901
MLS# 26005604Listed by: THE GOFF GROUP REAL ESTATE COMPANY

