1 Telon Way, Hot Springs Village, AR 71909
Local realty services provided by:ERA TEAM Real Estate
1 Telon Way,Hot Springs Village, AR 71909
$335,000
- 3 Beds
- 3 Baths
- 1,896 sq. ft.
- Single family
- Active
Listed by: deborah bryan
Office: re/max of hot springs village
MLS#:25039651
Source:AR_CARMLS
Price summary
- Price:$335,000
- Price per sq. ft.:$176.69
- Monthly HOA dues:$113
About this home
Oh, the possibilities! Enjoy this spacious home on the 14th green/15th tee of the Balboa golf course! Take in the view from the "Arkansas Room" with its removable window panels or take a dip, in the hot tub on the back deck. Below the deck is another space with loads of windows, making it a great studio or workshop. Around the corner is golf a cart garage (or maybe a "She-Shed"). Inside you'll find an ample, open floor plan with beautiful hardwood floors and recent interior paint. There is a pantry, and cabinets with pull-out shelves for easy access in the kitchen. The garage has a typical door as well as a pull-down screen for when you want to enjoy the tiered garden and the sounds of nature. Architectural Shingles 11/2024
Contact an agent
Home facts
- Year built:1995
- Listing ID #:25039651
- Added:91 day(s) ago
- Updated:January 02, 2026 at 03:39 PM
Rooms and interior
- Bedrooms:3
- Total bathrooms:3
- Full bathrooms:2
- Half bathrooms:1
- Living area:1,896 sq. ft.
Heating and cooling
- Cooling:Central Cool-Electric
- Heating:Central Heat-Electric, Heat Pump
Structure and exterior
- Roof:Architectural Shingle, Composition
- Year built:1995
- Building area:1,896 sq. ft.
- Lot area:0.61 Acres
Utilities
- Water:POA Water, Water Heater-Electric
- Sewer:Community Sewer
Finances and disclosures
- Price:$335,000
- Price per sq. ft.:$176.69
- Tax amount:$1,468 (2024)
New listings near 1 Telon Way
- New
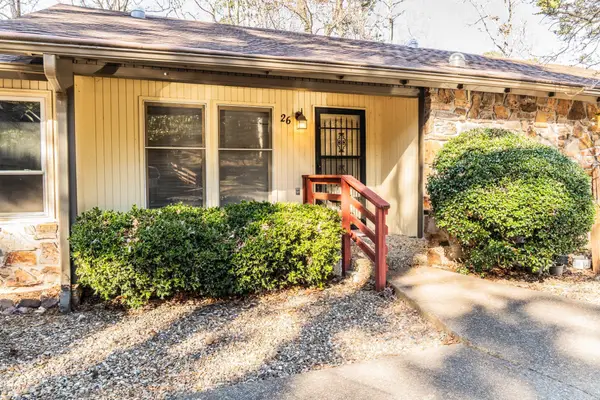 $134,800Active3 beds 2 baths1,568 sq. ft.
$134,800Active3 beds 2 baths1,568 sq. ft.26 Destino Way, Hot Springs Village, AR 71909
MLS# 26000085Listed by: HOT SPRINGS VILLAGE REAL ESTATE - New
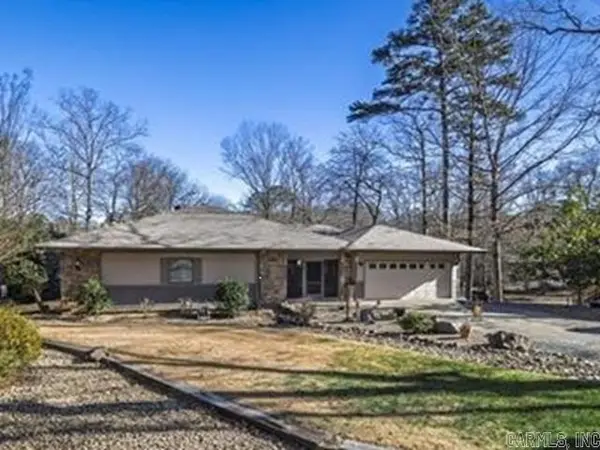 $525,000Active3 beds 2 baths1,921 sq. ft.
$525,000Active3 beds 2 baths1,921 sq. ft.120 Arjona Way, Hot Springs Village, AR 71909
MLS# 26000041Listed by: RE/MAX OF HOT SPRINGS VILLAGE - New
 $19,400Active0.33 Acres
$19,400Active0.33 Acres2 Salvatierra Lane, Hot Springs Village, AR 71909
MLS# 25050303Listed by: IREALTY ARKANSAS - SHERWOOD 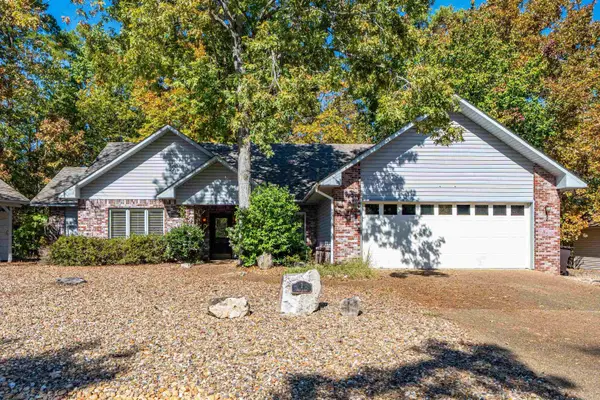 $289,000Active3 beds 2 baths1,780 sq. ft.
$289,000Active3 beds 2 baths1,780 sq. ft.1 Alava Lane, Hot Springs Village, AR 71909
MLS# 25044653Listed by: PARTNERS REALTY- New
 $1,500Active0.25 Acres
$1,500Active0.25 Acres10 San Pablo Way, Hot Springs Village, AR 71909
MLS# 25050108Listed by: TRADEMARK REAL ESTATE, INC. - New
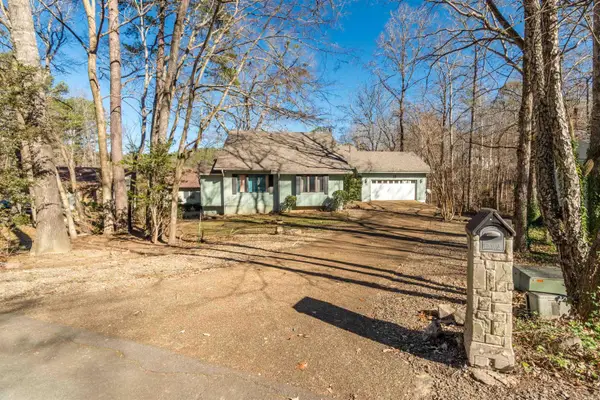 $325,000Active4 beds 3 baths2,230 sq. ft.
$325,000Active4 beds 3 baths2,230 sq. ft.11 Celanova Lane, Hot Springs Village, AR 71909
MLS# 25049990Listed by: RE/MAX OF HOT SPRINGS VILLAGE - New
 $8,000Active0.35 Acres
$8,000Active0.35 AcresAddress Withheld By Seller, Hot Springs Village, AR 71909
MLS# 25049912Listed by: CENTURY 21 H.S.V. REALTY - New
 $330,000Active4 beds 3 baths2,852 sq. ft.
$330,000Active4 beds 3 baths2,852 sq. ft.13 W Villena Drive, Hot Springs Village, AR 71909
MLS# 25049887Listed by: CRYE-LEIKE REALTORS BENTON BRANCH - New
 $265,000Active3 beds 3 baths2,898 sq. ft.
$265,000Active3 beds 3 baths2,898 sq. ft.Address Withheld By Seller, Hot Springs Village, AR 71909
MLS# 25049853Listed by: SOUTHERN REALTY OF HOT SPRINGS, INC. - New
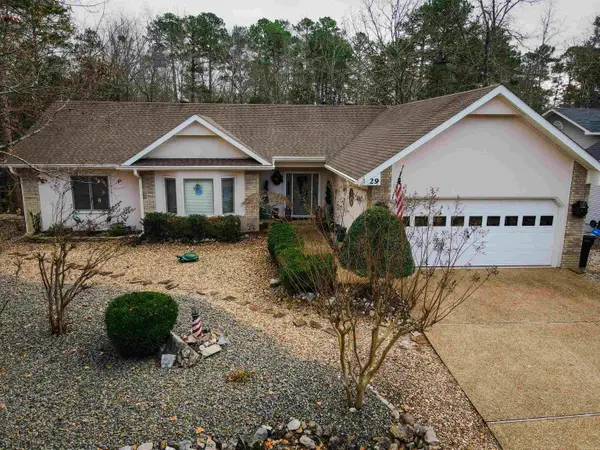 $380,000Active3 beds 2 baths2,042 sq. ft.
$380,000Active3 beds 2 baths2,042 sq. ft.29 Resplandor Way, Hot Springs Village, AR 71909
MLS# 25049834Listed by: RE/MAX OF HOT SPRINGS VILLAGE
