10 Balenciaga Way, Hot Springs Village, AR 71909
Local realty services provided by:ERA TEAM Real Estate
Listed by: kimberly taylor, tuya ebert
Office: taylor realty group hsv
MLS#:25020717
Source:AR_CARMLS
Price summary
- Price:$240,000
- Price per sq. ft.:$172.41
- Monthly HOA dues:$116
About this home
Welcome to your dream retreat! This beautifully maintained 2 bedroom, 2-bath home offers the perfect blend of comfort, charm and convenience. Located just minutes from grocery stores, restaurants and shopping centers, you will enjoy the West side amenities of Hot Springs Village. The home offers plenty of natural light, thanks to stunning skylights that add warmth and brightness throughout. It features a versatile bonus room-ideal for a home office or craft space giving you flexibility to suit your lifestyle. Enjoy your morning coffee or evening unwind in the screened-in porch, perfect for year round relaxation. You will also find a workshop and extra storage on the lower level with an encapsulated crawlspace! Don't miss this rare opportunity to own a gem in the largest gated community in the nation! Schedule your private showing today!
Contact an agent
Home facts
- Year built:1989
- Listing ID #:25020717
- Added:265 day(s) ago
- Updated:February 17, 2026 at 03:26 PM
Rooms and interior
- Bedrooms:2
- Total bathrooms:2
- Full bathrooms:2
- Living area:1,392 sq. ft.
Heating and cooling
- Cooling:Central Cool-Electric
- Heating:Central Heat-Gas
Structure and exterior
- Roof:Architectural Shingle
- Year built:1989
- Building area:1,392 sq. ft.
- Lot area:0.38 Acres
Schools
- High school:Jessieville
- Middle school:Jessieville
- Elementary school:Jessieville
Utilities
- Water:POA Water
Finances and disclosures
- Price:$240,000
- Price per sq. ft.:$172.41
- Tax amount:$1,394 (2024)
New listings near 10 Balenciaga Way
- New
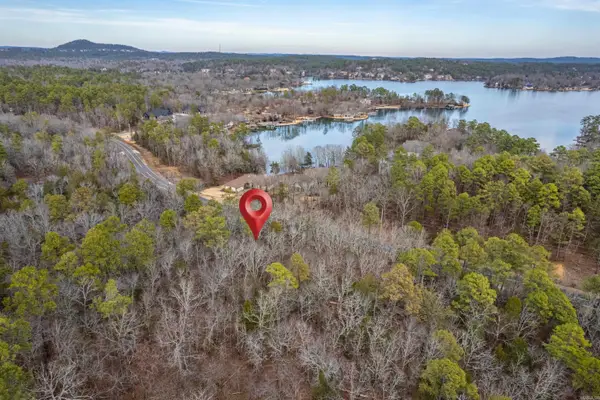 $5,000Active0.25 Acres
$5,000Active0.25 Acres26 Levantino Drive, Hot Springs Village, AR 71909
MLS# 26006047Listed by: TAYLOR REALTY GROUP HSV - New
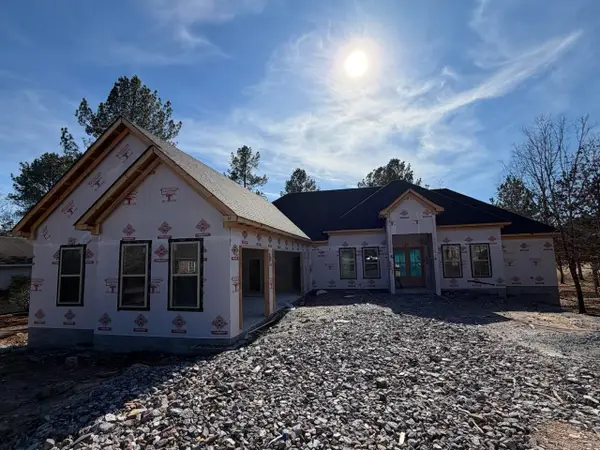 $540,000Active3 beds 3 baths2,352 sq. ft.
$540,000Active3 beds 3 baths2,352 sq. ft.109 Panorama Drive, Hot Springs Village, AR 71909
MLS# 26006011Listed by: CENTURY 21 H.S.V. REALTY - New
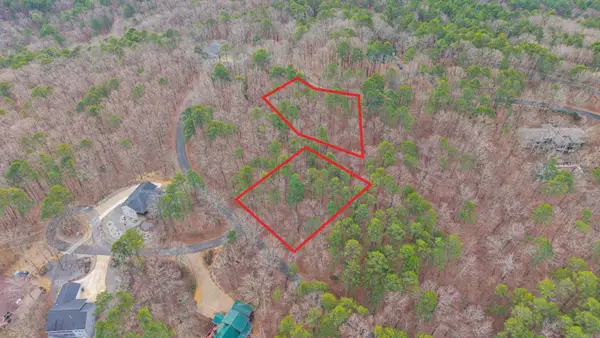 $12,000Active0.86 Acres
$12,000Active0.86 Acres30 and 32 Valladolid Way, Hot Springs Village, AR 71909
MLS# 26005996Listed by: TAYLOR REALTY GROUP HSV - New
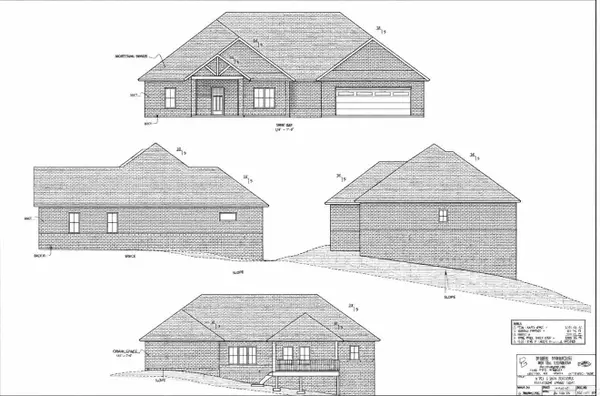 $479,000Active4 beds 2 baths2,103 sq. ft.
$479,000Active4 beds 2 baths2,103 sq. ft.5 Nubarron Ln, Hot Springs Village, AR 71909
MLS# 26005965Listed by: MCGRAW REALTORS - BENTON - New
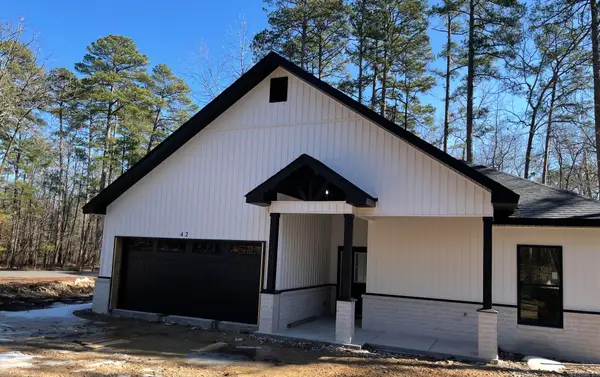 $349,900Active3 beds 2 baths1,742 sq. ft.
$349,900Active3 beds 2 baths1,742 sq. ft.42 Tomelloso Way, Hot Springs Village, AR 71909
MLS# 26005994Listed by: RE/MAX OF HOT SPRINGS VILLAGE - New
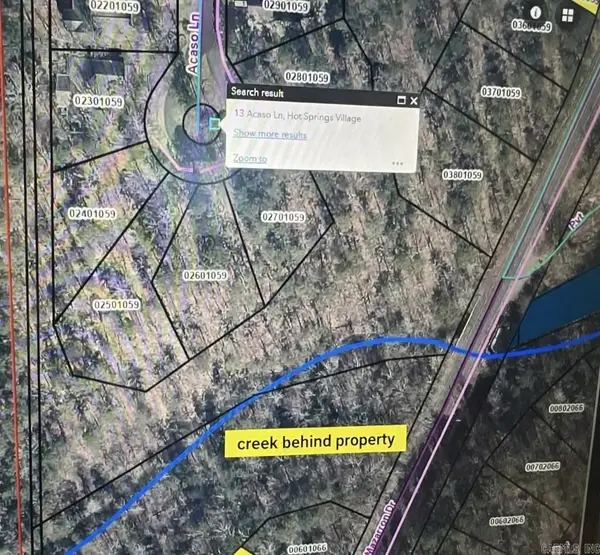 $8,500Active0.43 Acres
$8,500Active0.43 Acres13 Acaso Lane, Hot Springs Village, AR 71909
MLS# 26005983Listed by: TAYLOR REALTY GROUP HSV - New
 $310,000Active3 beds 2 baths1,964 sq. ft.
$310,000Active3 beds 2 baths1,964 sq. ft.16 Emanuel Drive, Hot Springs, AR 71909
MLS# 26005866Listed by: SOUTHERN REALTY OF HOT SPRINGS, INC. - New
 $285,000Active3 beds 3 baths1,971 sq. ft.
$285,000Active3 beds 3 baths1,971 sq. ft.9 Alcantara Lane, Hot Springs Village, AR 71909
MLS# 26005855Listed by: RE/MAX OF HOT SPRINGS VILLAGE - New
 $7,500Active0.23 Acres
$7,500Active0.23 Acres34 San Pablo Way, Hot Springs Village, AR 71909
MLS# 26005837Listed by: RE/MAX OF HOT SPRINGS VILLAGE - New
 $7,900Active0.34 Acres
$7,900Active0.34 Acres5 Veranillo Way, Hot Springs, AR 71909
MLS# 26005841Listed by: LISTWITHFREEDOM.COM, INC.

