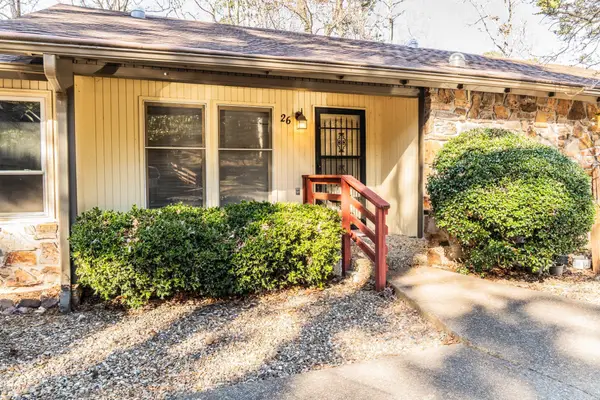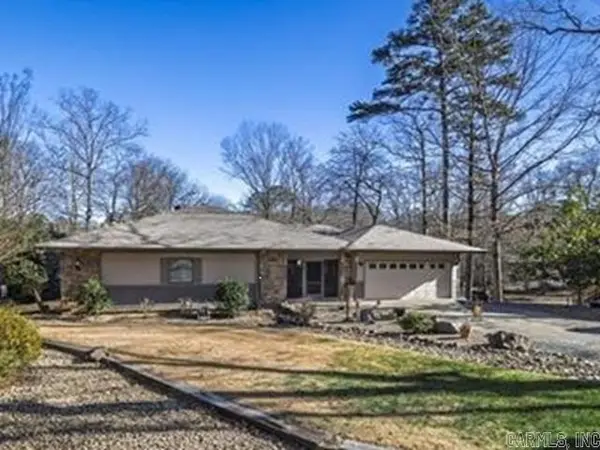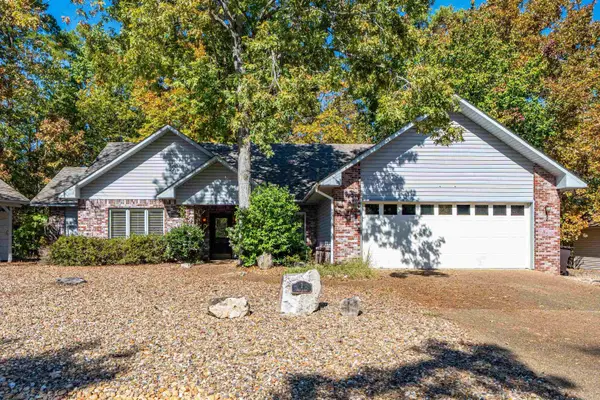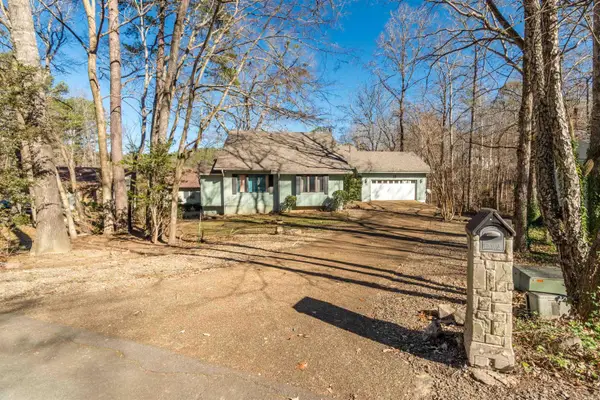10 Gijon Lane, Hot Springs Village, AR 71909
Local realty services provided by:ERA TEAM Real Estate
10 Gijon Lane,Hot Springs Village, AR 71909
$485,000
- 3 Beds
- 3 Baths
- - sq. ft.
- Single family
- Sold
Listed by: patricia bollier
Office: re/max of hot springs village
MLS#:25045295
Source:AR_CARMLS
Sorry, we are unable to map this address
Price summary
- Price:$485,000
- Monthly HOA dues:$113
About this home
Custom built Renaissance home located on the 5th hole of Isabella-Santa Maria. Discover timeless sophistication in this custom-built masterpiece by Renaissance Homes, one of the premier builders in Hot Springs Village. Step inside to an open floor plan crowned by 14-foot ceilings in the central living area with beautiful wood beams, and gleaming wood floors all creating a grand atmosphere. The custom kitchen features a Sub-Zero refrigerator, Wolf stove with induction cooktop, and sleek quartz countertops. Don't overlook the large walk-in pantry that provides lots of storage. Other elements include 3 bedrooms (split plan); 2.5 baths; large laundry room with sink; and oversized two car garage. A built-in tornado shelter adds peace of mind, while every inch of the home reflects thoughtful craftmanship and elegant upgrades. The home's curb appeal is simply stunning, enhanced by professionally designed landscaping and lush astro turf that ensures year-round beauty with minimal maintenance. Enjoy relaxing on the covered front porch or enjoying the golf views from the large, covered back deck. Come See all that this home has to offer! Estate Sale in December. See Agent Remarks
Contact an agent
Home facts
- Year built:2019
- Listing ID #:25045295
- Added:50 day(s) ago
- Updated:January 02, 2026 at 07:56 AM
Rooms and interior
- Bedrooms:3
- Total bathrooms:3
- Full bathrooms:2
- Half bathrooms:1
Heating and cooling
- Heating:Heat Pump
Structure and exterior
- Roof:Architectural Shingle, Pitch
- Year built:2019
Schools
- High school:Fountain Lake
- Middle school:Fountain Lake
- Elementary school:Fountain Lake
Utilities
- Water:POA Water, Water Heater-Electric
- Sewer:Sewer-Public
Finances and disclosures
- Price:$485,000
- Tax amount:$2,323 (2025)
New listings near 10 Gijon Lane
- New
 $134,800Active3 beds 2 baths1,568 sq. ft.
$134,800Active3 beds 2 baths1,568 sq. ft.26 Destino Way, Hot Springs Village, AR 71909
MLS# 26000085Listed by: HOT SPRINGS VILLAGE REAL ESTATE - New
 $525,000Active3 beds 2 baths1,921 sq. ft.
$525,000Active3 beds 2 baths1,921 sq. ft.120 Arjona Way, Hot Springs Village, AR 71909
MLS# 26000041Listed by: RE/MAX OF HOT SPRINGS VILLAGE - New
 $19,400Active0.33 Acres
$19,400Active0.33 Acres2 Salvatierra Lane, Hot Springs Village, AR 71909
MLS# 25050303Listed by: IREALTY ARKANSAS - SHERWOOD  $289,000Active3 beds 2 baths1,780 sq. ft.
$289,000Active3 beds 2 baths1,780 sq. ft.1 Alava Lane, Hot Springs Village, AR 71909
MLS# 25044653Listed by: PARTNERS REALTY- New
 $269,900Active3 beds 2 baths1,488 sq. ft.
$269,900Active3 beds 2 baths1,488 sq. ft.5 Culebra, Hot Springs Village, AR 71909
MLS# 153663Listed by: SOUTHERN REALTY OF HOT SPRINGS - New
 $1,500Active0.25 Acres
$1,500Active0.25 Acres10 San Pablo Way, Hot Springs Village, AR 71909
MLS# 25050108Listed by: TRADEMARK REAL ESTATE, INC. - New
 $325,000Active4 beds 3 baths2,230 sq. ft.
$325,000Active4 beds 3 baths2,230 sq. ft.11 Celanova Lane, Hot Springs Village, AR 71909
MLS# 25049990Listed by: RE/MAX OF HOT SPRINGS VILLAGE - New
 $8,000Active0.35 Acres
$8,000Active0.35 AcresAddress Withheld By Seller, Hot Springs Village, AR 71909
MLS# 25049912Listed by: CENTURY 21 H.S.V. REALTY - New
 $330,000Active4 beds 3 baths2,852 sq. ft.
$330,000Active4 beds 3 baths2,852 sq. ft.13 W Villena Drive, Hot Springs Village, AR 71909
MLS# 25049887Listed by: CRYE-LEIKE REALTORS BENTON BRANCH - New
 $265,000Active3 beds 3 baths2,898 sq. ft.
$265,000Active3 beds 3 baths2,898 sq. ft.Address Withheld By Seller, Hot Springs Village, AR 71909
MLS# 25049853Listed by: SOUTHERN REALTY OF HOT SPRINGS, INC.
