- ERA
- Arkansas
- Hot Springs Village
- 10 Maravilla Way
10 Maravilla Way, Hot Springs Village, AR 71909
Local realty services provided by:ERA TEAM Real Estate
10 Maravilla Way,Hot Springs Village, AR 71909
$489,900
- 3 Beds
- 3 Baths
- 2,204 sq. ft.
- Single family
- Active
Listed by: bj conner
Office: re/max of hot springs village
MLS#:25042497
Source:AR_CARMLS
Price summary
- Price:$489,900
- Price per sq. ft.:$222.28
- Monthly HOA dues:$113
About this home
Imagine sitting on the huge shade filled, all stone, covered back patio watching the golfers go by. Cart path is on the other side for your privacy and back faces north for lots of shade in the afternoon! You will love this wonderful, one level golf course home on the #3 Green of Santa Maria located five minutes from the East Gate! This 2204 square foot home was built in 2007 and offers an epoxy coated 3-Car Garage, 2.5 Baths, split bedrooms, volume ceilings, recirculating hot water, granite counters, under counter lighting, open floor plan and lots and lots of updates. New Roof & Gutters in 2023, New HVAC 2023, new tiled walk-in shower, luxury vinyl tile 2021, new dishwasher 2016, new refrigerator 2018, new GE Washer in 2024, new water heater 2018, PLUS a whole house Generac Generator with a 500 Gallon buried tank and more. . COME SEE this fabulous home!
Contact an agent
Home facts
- Year built:2007
- Listing ID #:25042497
- Added:99 day(s) ago
- Updated:January 29, 2026 at 04:10 PM
Rooms and interior
- Bedrooms:3
- Total bathrooms:3
- Full bathrooms:2
- Half bathrooms:1
- Living area:2,204 sq. ft.
Heating and cooling
- Cooling:Central Cool-Electric
- Heating:Central Heat-Electric, Heat Pump
Structure and exterior
- Roof:Composition
- Year built:2007
- Building area:2,204 sq. ft.
- Lot area:0.33 Acres
Schools
- High school:Fountain Lake
- Middle school:Fountain Lake
- Elementary school:Fountain Lake
Utilities
- Water:POA Water, Water Heater-Electric
- Sewer:Sewer-Public
Finances and disclosures
- Price:$489,900
- Price per sq. ft.:$222.28
- Tax amount:$2,572 (2024)
New listings near 10 Maravilla Way
- New
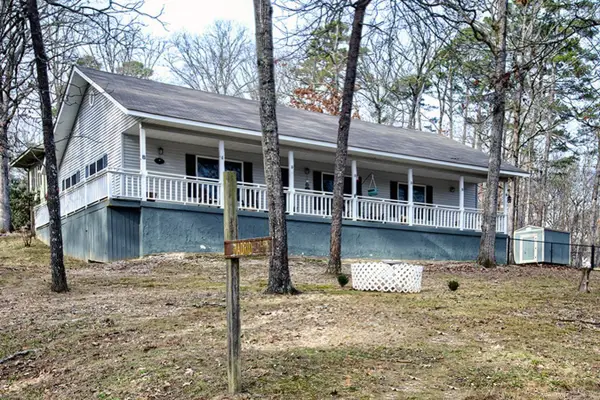 $275,000Active3 beds 2 baths2,052 sq. ft.
$275,000Active3 beds 2 baths2,052 sq. ft.8 Madrid Way, Hot Springs Village, AR 71909
MLS# 26004031Listed by: CENTURY 21 H.S.V. REALTY - New
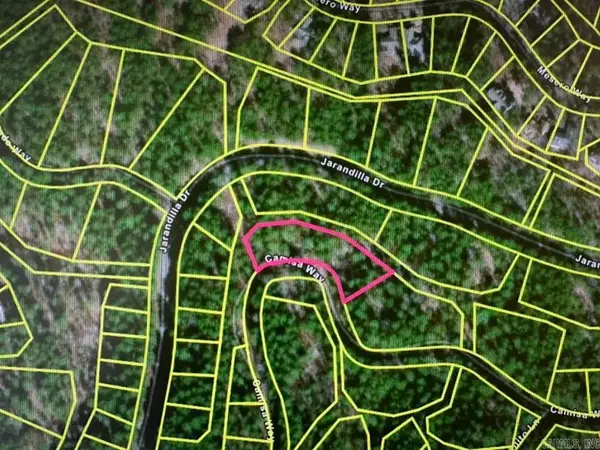 $9,200Active1.07 Acres
$9,200Active1.07 Acres16 Camisa Way, Hot Springs Village, AR 71909
MLS# 26003996Listed by: IREALTY ARKANSAS - SHERWOOD - New
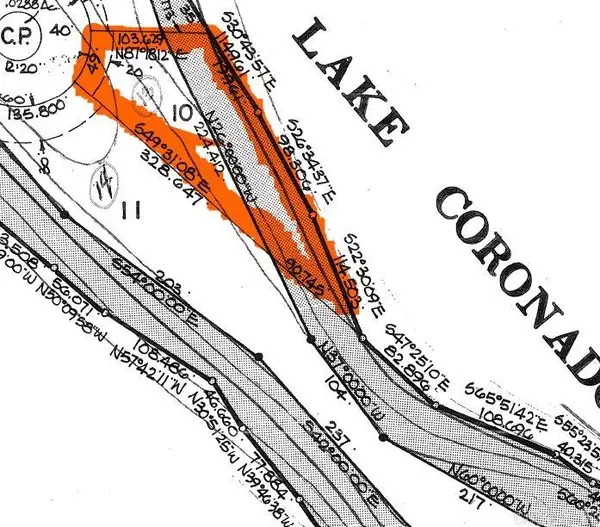 $149,800Active1.3 Acres
$149,800Active1.3 Acres13 Ibi Lane, Hot Springs Village, AR 71909
MLS# 26003957Listed by: RE/MAX OF HOT SPRINGS VILLAGE - New
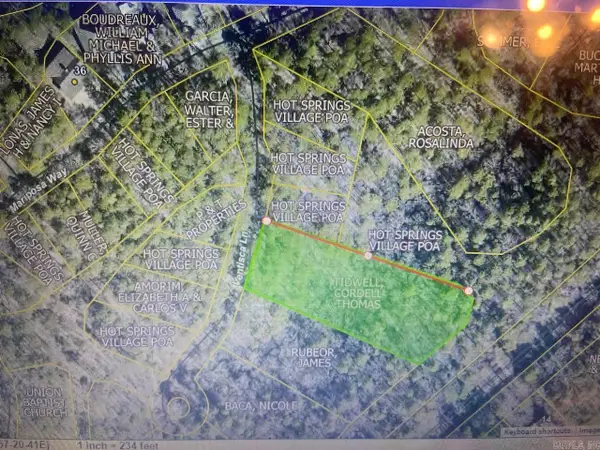 $15,000Active1.51 Acres
$15,000Active1.51 AcresAddress Withheld By Seller, Hot Springs Village, AR 71909
MLS# 26003849Listed by: CAPITAL REAL ESTATE ADVISORS - New
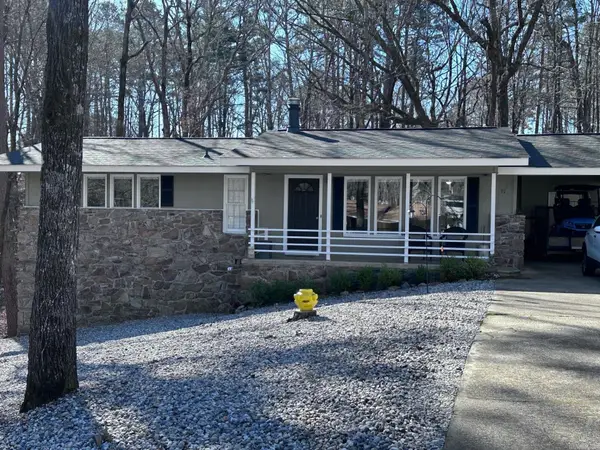 $199,950Active3 beds 3 baths1,557 sq. ft.
$199,950Active3 beds 3 baths1,557 sq. ft.11 Santa Maria Ln, Hot Springs, AR 71909
MLS# 26003784Listed by: TAYLOR REALTY GROUP HSV - New
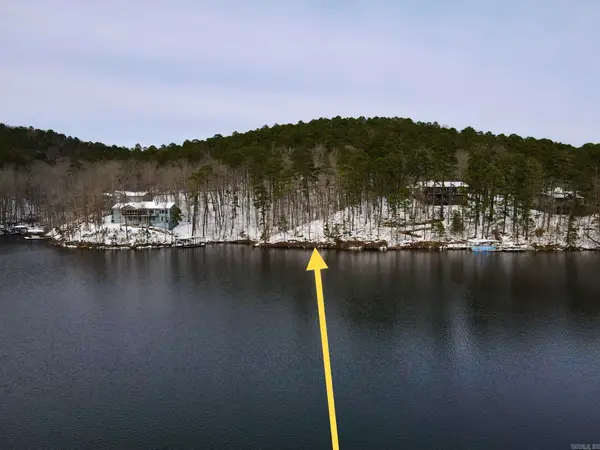 $75,000Active1.09 Acres
$75,000Active1.09 Acres1 Empinado Place, Hot Springs Village, AR 71909
MLS# 26003776Listed by: RE/MAX OF HOT SPRINGS VILLAGE - New
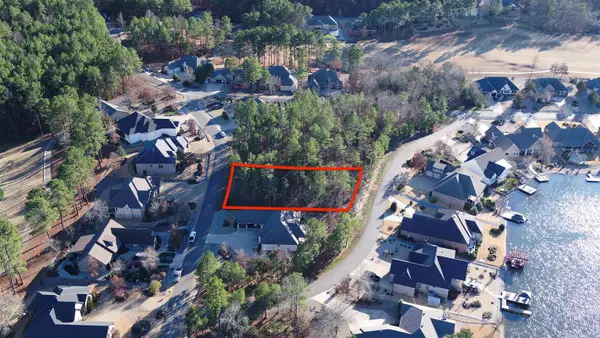 $27,480Active0.36 Acres
$27,480Active0.36 Acres7 Gijon Lane, Hot Springs Village, AR 71909
MLS# 26003685Listed by: TAYLOR REALTY GROUP HSV - New
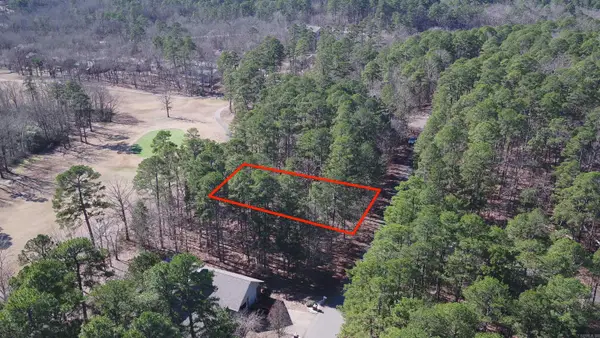 $24,930Active0.23 Acres
$24,930Active0.23 Acres88 San Sebastian Way, Hot Springs Village, AR 71909
MLS# 26003688Listed by: TAYLOR REALTY GROUP HSV - New
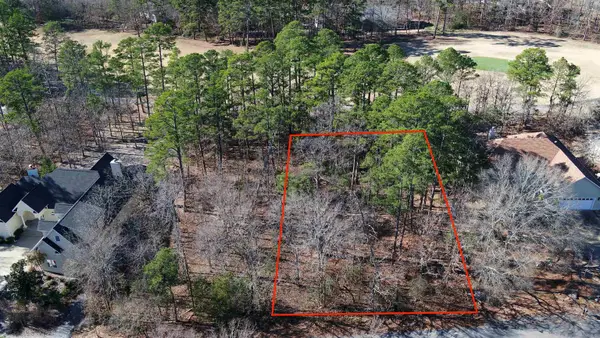 $26,200Active0.28 Acres
$26,200Active0.28 Acres6 La Viejo Lane, Hot Springs Village, AR 71909
MLS# 26003682Listed by: TAYLOR REALTY GROUP HSV - New
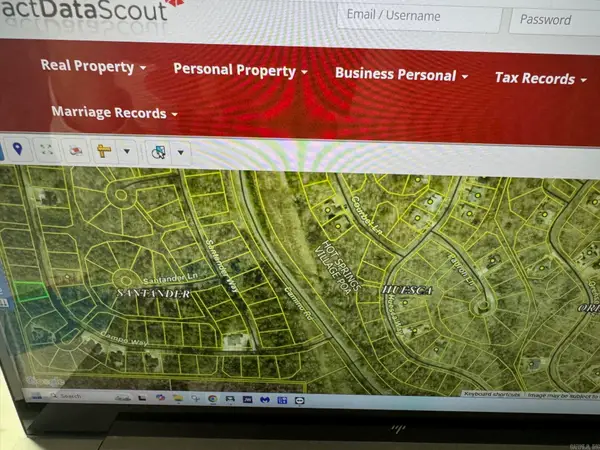 $5,900Active0.25 Acres
$5,900Active0.25 Acres25 Campo Way, Hot Springs Village, AR 71909
MLS# 26003670Listed by: TRADEMARK REAL ESTATE, INC.

