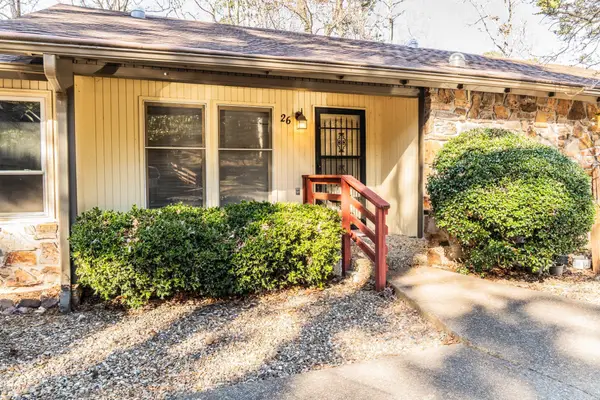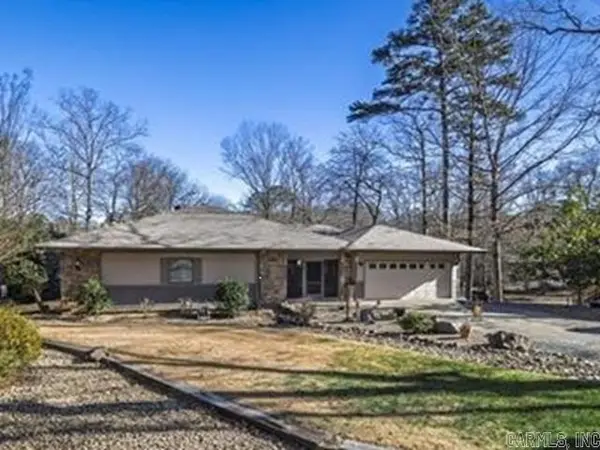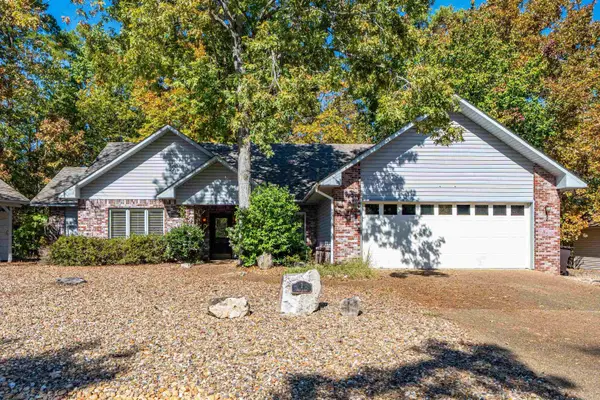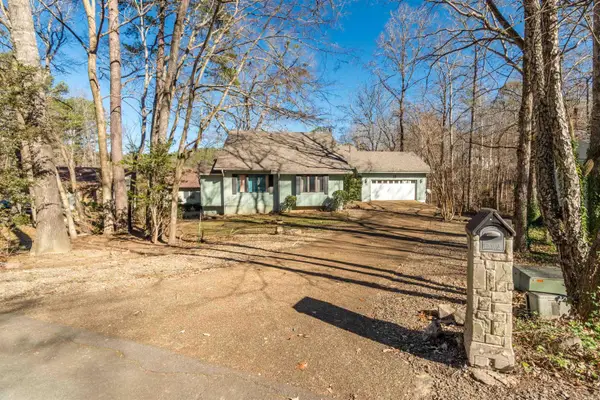10 Meseta Lane, Hot Springs Village, AR 71909
Local realty services provided by:ERA Doty Real Estate
10 Meseta Lane,Hot Springs Village, AR 71909
$250,000
- 3 Beds
- 2 Baths
- 1,682 sq. ft.
- Single family
- Active
Listed by: chris pennington, kevin bourland
Office: century 21 h.s.v. realty
MLS#:25031596
Source:AR_CARMLS
Price summary
- Price:$250,000
- Price per sq. ft.:$148.63
- Monthly HOA dues:$113
About this home
Welcome to 10 Meseta Lane, a well-maintained and inviting home in the heart of Hot Springs Village. This 1,600 sq ft property offers a smart, open layout with comfortable living spaces and plenty of natural light. The kitchen features ample cabinet space and a convenient dining area, perfect for everyday living or entertaining. Enjoy a spacious primary suite with a private bath and walk-in closet. Two additional bedrooms offer flexibility for guests, a home office, or hobbies. Step outside to a peaceful backyard with room to relax, garden, or simply enjoy the natural beauty of the Village. Located on a quiet street near Lake DeSoto and the West Gate, this home offers both convenience and privacy. New roof in 2018. Updated primary bathroom in 2018. Partial new decking in 2025. New siding in 2020. All Pella windows. Don't miss your chance to own a solid, move-in-ready home in one of Arkansas’s premier gated communities. Seller offering $10,000 in concessions to buyers with acceptable offer for repairs (wallpaper removal, paint, etc.) One time $2,000 buy-in for first time HSV buyers. Agents please see agent remarks for additional details.
Contact an agent
Home facts
- Year built:1993
- Listing ID #:25031596
- Added:147 day(s) ago
- Updated:January 02, 2026 at 03:39 PM
Rooms and interior
- Bedrooms:3
- Total bathrooms:2
- Full bathrooms:2
- Living area:1,682 sq. ft.
Heating and cooling
- Cooling:Central Cool-Electric
- Heating:Central Heat-Electric, Heat Pump
Structure and exterior
- Roof:Architectural Shingle
- Year built:1993
- Building area:1,682 sq. ft.
- Lot area:0.32 Acres
Utilities
- Water:POA Water
Finances and disclosures
- Price:$250,000
- Price per sq. ft.:$148.63
- Tax amount:$364
New listings near 10 Meseta Lane
- New
 $134,800Active3 beds 2 baths1,568 sq. ft.
$134,800Active3 beds 2 baths1,568 sq. ft.26 Destino Way, Hot Springs Village, AR 71909
MLS# 26000085Listed by: HOT SPRINGS VILLAGE REAL ESTATE - New
 $525,000Active3 beds 2 baths1,921 sq. ft.
$525,000Active3 beds 2 baths1,921 sq. ft.120 Arjona Way, Hot Springs Village, AR 71909
MLS# 26000041Listed by: RE/MAX OF HOT SPRINGS VILLAGE - New
 $19,400Active0.33 Acres
$19,400Active0.33 Acres2 Salvatierra Lane, Hot Springs Village, AR 71909
MLS# 25050303Listed by: IREALTY ARKANSAS - SHERWOOD  $289,000Active3 beds 2 baths1,780 sq. ft.
$289,000Active3 beds 2 baths1,780 sq. ft.1 Alava Lane, Hot Springs Village, AR 71909
MLS# 25044653Listed by: PARTNERS REALTY- New
 $269,900Active3 beds 2 baths1,488 sq. ft.
$269,900Active3 beds 2 baths1,488 sq. ft.5 Culebra, Hot Springs Village, AR 71909
MLS# 153663Listed by: SOUTHERN REALTY OF HOT SPRINGS - New
 $1,500Active0.25 Acres
$1,500Active0.25 Acres10 San Pablo Way, Hot Springs Village, AR 71909
MLS# 25050108Listed by: TRADEMARK REAL ESTATE, INC. - New
 $325,000Active4 beds 3 baths2,230 sq. ft.
$325,000Active4 beds 3 baths2,230 sq. ft.11 Celanova Lane, Hot Springs Village, AR 71909
MLS# 25049990Listed by: RE/MAX OF HOT SPRINGS VILLAGE - New
 $8,000Active0.35 Acres
$8,000Active0.35 AcresAddress Withheld By Seller, Hot Springs Village, AR 71909
MLS# 25049912Listed by: CENTURY 21 H.S.V. REALTY - New
 $330,000Active4 beds 3 baths2,852 sq. ft.
$330,000Active4 beds 3 baths2,852 sq. ft.13 W Villena Drive, Hot Springs Village, AR 71909
MLS# 25049887Listed by: CRYE-LEIKE REALTORS BENTON BRANCH - New
 $265,000Active3 beds 3 baths2,898 sq. ft.
$265,000Active3 beds 3 baths2,898 sq. ft.Address Withheld By Seller, Hot Springs Village, AR 71909
MLS# 25049853Listed by: SOUTHERN REALTY OF HOT SPRINGS, INC.
