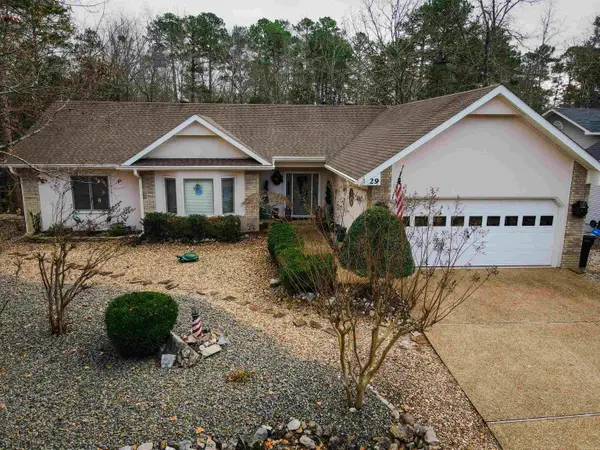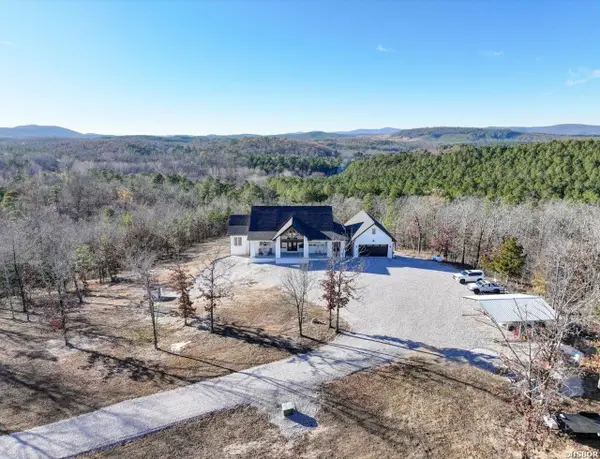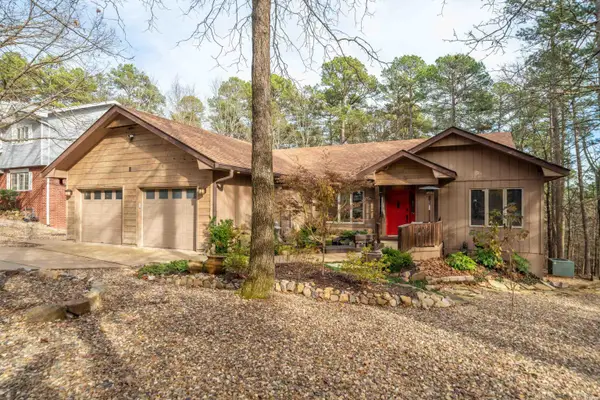106 Rhonda Ann Place, Hot Springs Village, AR 71909
Local realty services provided by:ERA TEAM Real Estate
106 Rhonda Ann Place,Hot Springs Village, AR 71909
$469,000
- 3 Beds
- 3 Baths
- 2,156 sq. ft.
- Single family
- Active
Listed by: ryan hill
Office: the virtual realty group
MLS#:25044249
Source:AR_CARMLS
Price summary
- Price:$469,000
- Price per sq. ft.:$217.53
About this home
Nestled in a location with a road less traveled, this ranch-style home on 3+ acres off the beaten path is located outside of Hot Springs Village, so there's no POA and you're just 20 minutes to downtown Hot Springs, Bathhouse Row, Oaklawn Race Track and Casino and loads of shopping. The main bath has a luxury shower, built-in vanity, lots of storage and 4 skylights for extra light and stargazing. The main bedroom has a secure safe room with double locks. Mature landscaping, inground sports pool, outdoor kitchen in the gazebo and a spectacular view of evergreens and maples on the upslope are some of the many features this home offers, including a media room with propane gas log stove, pantry and newer appliances. Roof replaced in 2023. The 40 x 40 detached garage with double garage doors has been updated to include a full bathroom with tankless hot water heater and storage/workshop. Just outside the garage is a covered RV stall complete with a 50 Amp service, water access and an evacuation hookup. All this in a resort-like setting
Contact an agent
Home facts
- Year built:1979
- Listing ID #:25044249
- Added:55 day(s) ago
- Updated:December 31, 2025 at 06:11 PM
Rooms and interior
- Bedrooms:3
- Total bathrooms:3
- Full bathrooms:3
- Living area:2,156 sq. ft.
Heating and cooling
- Cooling:Central Cool-Electric
- Heating:Central Heat-Electric
Structure and exterior
- Roof:Architectural Shingle, Composition
- Year built:1979
- Building area:2,156 sq. ft.
- Lot area:3.17 Acres
Schools
- High school:Fountain Lake
- Middle school:Fountain Lake
- Elementary school:Fountain Lake
Utilities
- Water:Water-Public, Well
- Sewer:Septic
Finances and disclosures
- Price:$469,000
- Price per sq. ft.:$217.53
- Tax amount:$1,521 (2024)
New listings near 106 Rhonda Ann Place
 $289,000Active3 beds 2 baths1,780 sq. ft.
$289,000Active3 beds 2 baths1,780 sq. ft.1 Alava Lane, Hot Springs Village, AR 71909
MLS# 153173Listed by: PARTNERS REALTY- New
 $269,900Active3 beds 2 baths1,488 sq. ft.
$269,900Active3 beds 2 baths1,488 sq. ft.5 Culebra, Hot Springs Village, AR 71909
MLS# 153663Listed by: SOUTHERN REALTY OF HOT SPRINGS - New
 $1,500Active0.25 Acres
$1,500Active0.25 Acres10 San Pablo Way, Hot Springs Village, AR 71909
MLS# 25050108Listed by: TRADEMARK REAL ESTATE, INC. - New
 $8,000Active0.35 Acres
$8,000Active0.35 AcresAddress Withheld By Seller, Hot Springs Village, AR 71909
MLS# 25049912Listed by: CENTURY 21 H.S.V. REALTY - New
 $330,000Active4 beds 3 baths2,852 sq. ft.
$330,000Active4 beds 3 baths2,852 sq. ft.13 W Villena Drive, Hot Springs Village, AR 71909
MLS# 25049887Listed by: CRYE-LEIKE REALTORS BENTON BRANCH - New
 $265,000Active3 beds 3 baths2,898 sq. ft.
$265,000Active3 beds 3 baths2,898 sq. ft.Address Withheld By Seller, Hot Springs Village, AR 71909
MLS# 25049853Listed by: SOUTHERN REALTY OF HOT SPRINGS, INC. - New
 $380,000Active3 beds 2 baths2,042 sq. ft.
$380,000Active3 beds 2 baths2,042 sq. ft.29 Resplandor Way, Hot Springs Village, AR 71909
MLS# 25049834Listed by: RE/MAX OF HOT SPRINGS VILLAGE - New
 $25,000Active0.32 Acres
$25,000Active0.32 Acres11 Archidona Circle, Hot Springs Village, AR 71909
MLS# 25049726Listed by: RE/MAX OF HOT SPRINGS VILLAGE - New
 $1,699,900Active6 beds 5 baths5,130 sq. ft.
$1,699,900Active6 beds 5 baths5,130 sq. ft.255 Falcon Ridge, Hot Springs Village, AR 71909
MLS# 153629Listed by: MEYERS REALTY - New
 $295,000Active4 beds 3 baths1,664 sq. ft.
$295,000Active4 beds 3 baths1,664 sq. ft.4 Peral Lane, Hot Springs Village, AR 71909
MLS# 153627Listed by: MCGRAW REALTORS
