- ERA
- Arkansas
- Hot Springs Village
- 11 Emanuel Lane
11 Emanuel Lane, Hot Springs Village, AR 71909
Local realty services provided by:ERA Doty Real Estate
11 Emanuel Lane,Hot Springs Village, AR 71909
$259,999
- 3 Beds
- 2 Baths
- 1,777 sq. ft.
- Townhouse
- Active
Listed by: pamela graves
Office: re/max of hot springs village
MLS#:25046653
Source:AR_CARMLS
Price summary
- Price:$259,999
- Price per sq. ft.:$146.31
- Monthly HOA dues:$116
About this home
Welcome to your dream retreat in the picturesque Villa Alegre Courts, an exquisite two-level townhome end unit nestled in the serene beauty of Hot Springs Village! Step inside to this spacious 3-bedroom 2-Bath only minutes from the West Gate, Desoto Club, Desoto Outdoor Pool, and Pickleball Courts! Kitchen features space for Eat in Kitchen or could be used as a breakfast nook area. Stainless Steel Appliances to covey, dining area right off the kitchen as you enter into the Spacious Living room with Wood burning Stone Fireplace and patio doors leading out to your very own Balcony! Primary bedroom located on the main level with walk in closet, walk in shower, and laundry closet for convenient living. Guest bedroom’s with tub/shower combo on the downstairs level. Don't miss out on this opportunity to own your dream home in Hot Springs Village. Schedule your showing today before it's gone!
Contact an agent
Home facts
- Year built:1986
- Listing ID #:25046653
- Added:69 day(s) ago
- Updated:January 29, 2026 at 04:10 PM
Rooms and interior
- Bedrooms:3
- Total bathrooms:2
- Full bathrooms:2
- Living area:1,777 sq. ft.
Heating and cooling
- Cooling:Central Cool-Electric
- Heating:Central Heat-Electric
Structure and exterior
- Roof:Architectural Shingle
- Year built:1986
- Building area:1,777 sq. ft.
Utilities
- Water:POA Water
- Sewer:Community Sewer
Finances and disclosures
- Price:$259,999
- Price per sq. ft.:$146.31
- Tax amount:$1,481
New listings near 11 Emanuel Lane
- New
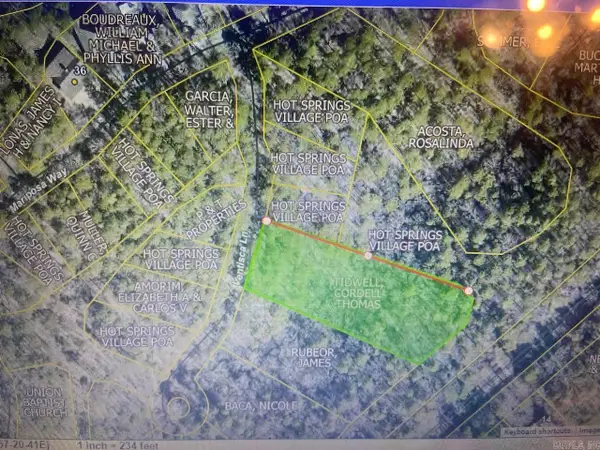 $15,000Active1.51 Acres
$15,000Active1.51 AcresAddress Withheld By Seller, Hot Springs Village, AR 71909
MLS# 26003849Listed by: CAPITAL REAL ESTATE ADVISORS - New
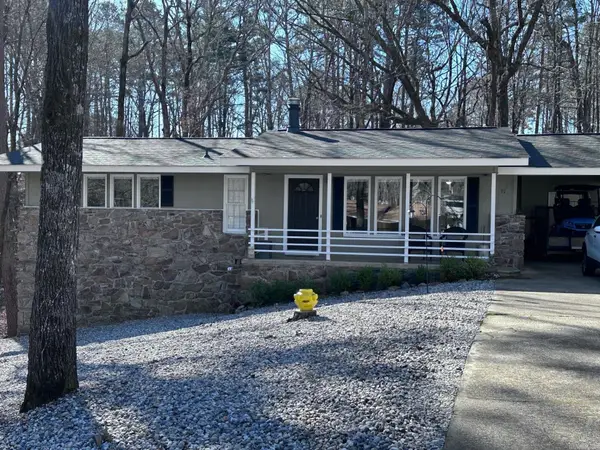 $199,950Active3 beds 3 baths1,557 sq. ft.
$199,950Active3 beds 3 baths1,557 sq. ft.11 Santa Maria Ln, Hot Springs, AR 71909
MLS# 26003784Listed by: TAYLOR REALTY GROUP HSV - New
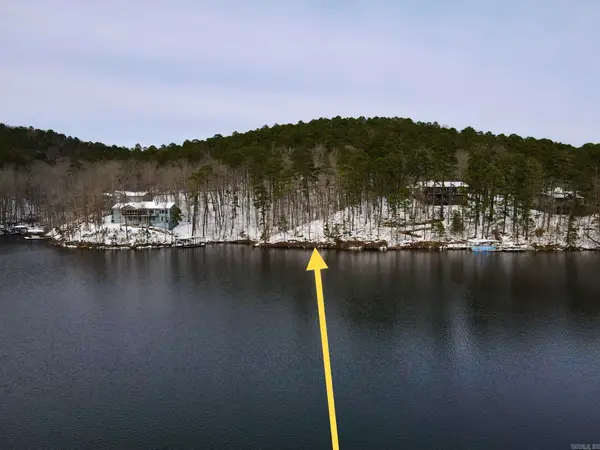 $75,000Active1.09 Acres
$75,000Active1.09 Acres1 Empinado Place, Hot Springs Village, AR 71909
MLS# 26003776Listed by: RE/MAX OF HOT SPRINGS VILLAGE - New
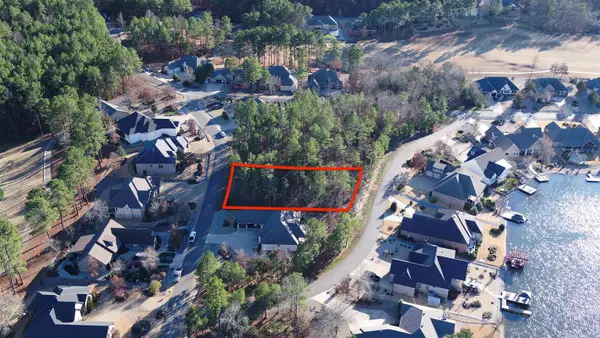 $27,480Active0.36 Acres
$27,480Active0.36 Acres7 Gijon Lane, Hot Springs Village, AR 71909
MLS# 26003685Listed by: TAYLOR REALTY GROUP HSV - New
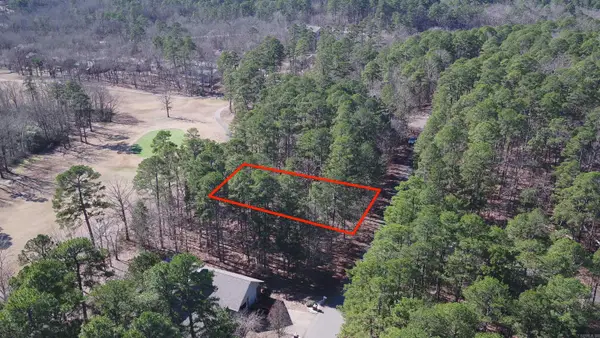 $24,930Active0.23 Acres
$24,930Active0.23 Acres88 San Sebastian Way, Hot Springs Village, AR 71909
MLS# 26003688Listed by: TAYLOR REALTY GROUP HSV - New
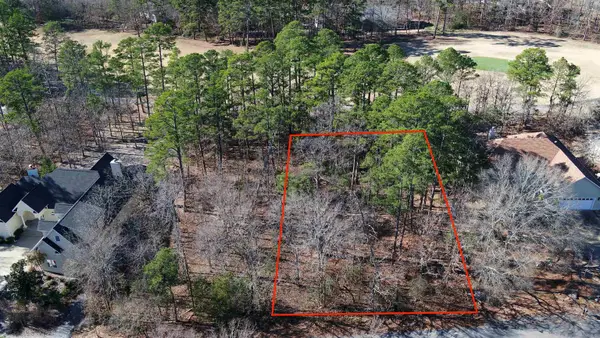 $26,200Active0.28 Acres
$26,200Active0.28 Acres6 La Viejo Lane, Hot Springs Village, AR 71909
MLS# 26003682Listed by: TAYLOR REALTY GROUP HSV - New
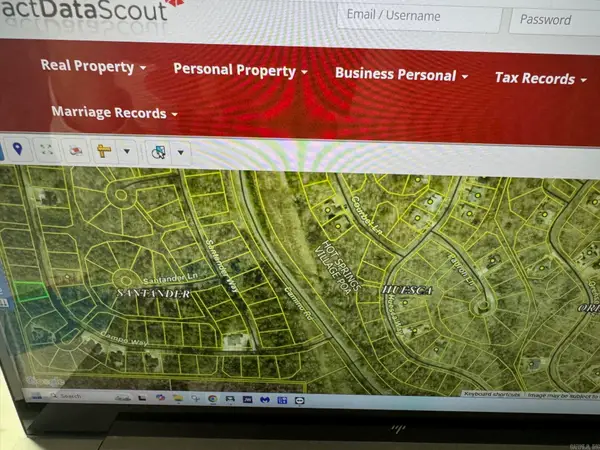 $5,900Active0.25 Acres
$5,900Active0.25 Acres25 Campo Way, Hot Springs Village, AR 71909
MLS# 26003670Listed by: TRADEMARK REAL ESTATE, INC. - New
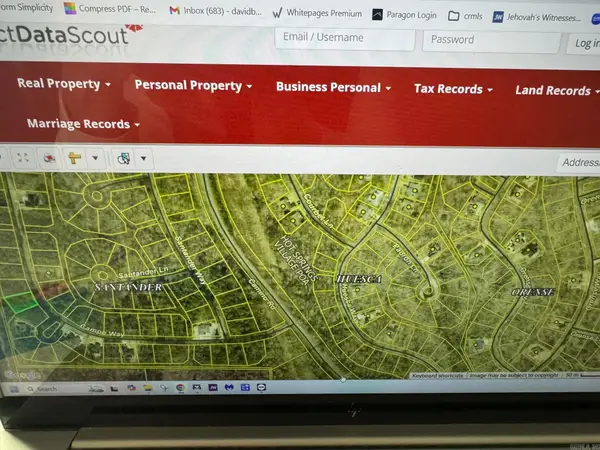 $5,900Active0.25 Acres
$5,900Active0.25 Acres23 Campo Way, Hot Springs Village, AR 71909
MLS# 26003658Listed by: TRADEMARK REAL ESTATE, INC. - New
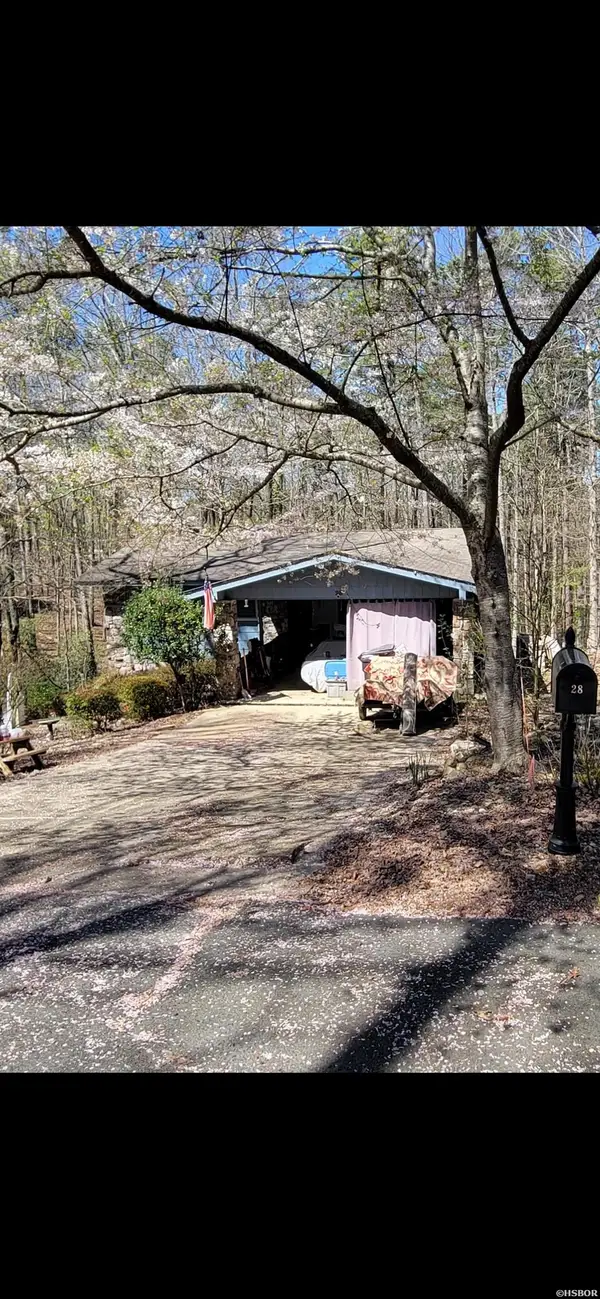 $240,000Active3 beds 2 baths2,108 sq. ft.
$240,000Active3 beds 2 baths2,108 sq. ft.28 Alina Lane, Hot Springs Village, AR 71909
MLS# 153937Listed by: SOUTHERN HOMES REALTY - HOT SP - New
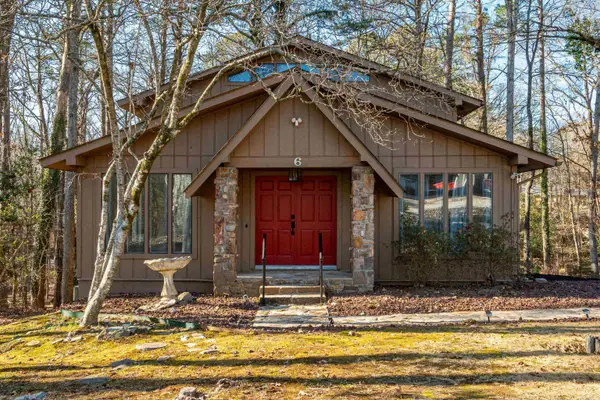 $250,000Active3 beds 3 baths2,016 sq. ft.
$250,000Active3 beds 3 baths2,016 sq. ft.6 Pego Circle, Hot Springs Village, AR 71909
MLS# 26003560Listed by: TAYLOR REALTY GROUP HSV

