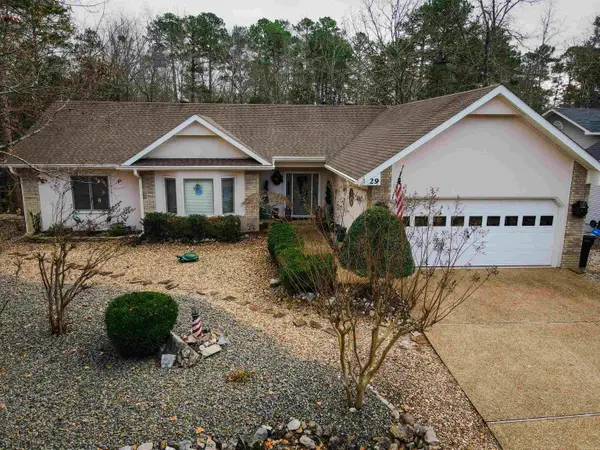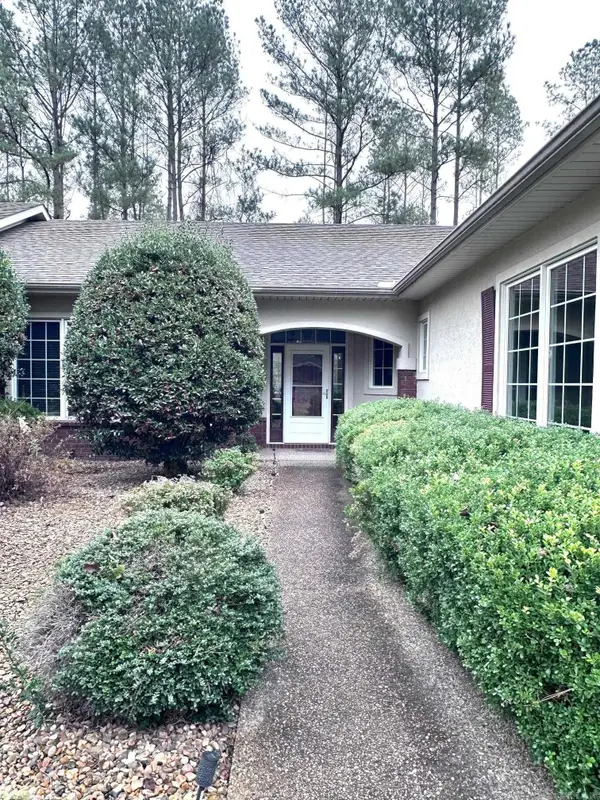11 Risco Way, Hot Springs Village, AR 71909
Local realty services provided by:ERA Doty Real Estate
Listed by: charlotte hitchens
Office: re/max of hot springs village
MLS#:25035035
Source:AR_CARMLS
Price summary
- Price:$439,900
- Price per sq. ft.:$185.07
- Monthly HOA dues:$113
About this home
Enjoy easy one-level living with stunning views of Isabella Golf Course in this beautifully designed townhouse featuring high volume ceilings and a spacious layout. The home offers both a Great Room and a cozy Family Room with a gas fireplace, perfect for relaxing or entertaining. The efficient kitchen boasts granite countertops, a center island, abundant cabinet space, and flows seamlessly into both an eat-in area and the great room. A large, private primary suite is thoughtfully separated from guest bedrooms for added tranquility. Step outside to a covered patio ideal for morning coffee or evening sunsets. You will appreciate the convenience of a side-load two-car garage that enhances curb appeal. Yard maintenance is included in the Townhouse fees, leaving you more time to enjoy your life. Approx. 2377 sq. ft of heated and cooled living space. Priced at $439,900
Contact an agent
Home facts
- Year built:2006
- Listing ID #:25035035
- Added:116 day(s) ago
- Updated:December 27, 2025 at 03:28 PM
Rooms and interior
- Bedrooms:3
- Total bathrooms:3
- Full bathrooms:2
- Half bathrooms:1
- Living area:2,377 sq. ft.
Heating and cooling
- Heating:Heat Pump
Structure and exterior
- Roof:Architectural Shingle
- Year built:2006
- Building area:2,377 sq. ft.
Utilities
- Water:POA Water
- Sewer:Sewer-Public
Finances and disclosures
- Price:$439,900
- Price per sq. ft.:$185.07
- Tax amount:$3,160
New listings near 11 Risco Way
- New
 $8,000Active0.35 Acres
$8,000Active0.35 AcresAddress Withheld By Seller, Hot Springs Village, AR 71909
MLS# 25049912Listed by: CENTURY 21 H.S.V. REALTY - New
 $330,000Active3 beds 3 baths2,852 sq. ft.
$330,000Active3 beds 3 baths2,852 sq. ft.13 W Villena Drive, Hot Springs Village, AR 71909
MLS# 25049887Listed by: CRYE-LEIKE REALTORS BENTON BRANCH - New
 $265,000Active3 beds 3 baths2,898 sq. ft.
$265,000Active3 beds 3 baths2,898 sq. ft.Address Withheld By Seller, Hot Springs Village, AR 71909
MLS# 25049853Listed by: SOUTHERN REALTY OF HOT SPRINGS, INC. - New
 $380,000Active3 beds 2 baths2,042 sq. ft.
$380,000Active3 beds 2 baths2,042 sq. ft.29 Resplandor Way, Hot Springs Village, AR 71909
MLS# 25049834Listed by: RE/MAX OF HOT SPRINGS VILLAGE - New
 $295,000Active4 beds 3 baths1,664 sq. ft.
$295,000Active4 beds 3 baths1,664 sq. ft.4 Peral Lane, Hot Springs Village, AR 71909
MLS# 25049721Listed by: MCGRAW REALTORS - HS - New
 $25,000Active0.32 Acres
$25,000Active0.32 Acres11 Archidona Circle, Hot Springs Village, AR 71909
MLS# 25049726Listed by: RE/MAX OF HOT SPRINGS VILLAGE - New
 $1,699,900Active6 beds 5 baths5,130 sq. ft.
$1,699,900Active6 beds 5 baths5,130 sq. ft.255 Falcon Ridge Trl, Hot Springs Village, AR 71909
MLS# 25049706Listed by: MEYERS REALTY COMPANY - New
 $159,900Active2 beds 2 baths1,670 sq. ft.
$159,900Active2 beds 2 baths1,670 sq. ft.3 Helena Lane, Hot Springs Village, AR 71909
MLS# 25049643Listed by: HALSEY REAL ESTATE - BENTON - New
 $1,500Active0.25 Acres
$1,500Active0.25 Acres18 Borbollon Lane, Hot Springs Village, AR 71909
MLS# 25049572Listed by: TRADEMARK REAL ESTATE, INC. - New
 $349,000Active3 beds 2 baths1,828 sq. ft.
$349,000Active3 beds 2 baths1,828 sq. ft.20 Risco Way, Hot Springs Village, AR 71909
MLS# 25049559Listed by: TAYLOR REALTY GROUP HSV
