11 Torre Del Mar Way, Hot Springs Village, AR 71909
Local realty services provided by:ERA Doty Real Estate
11 Torre Del Mar Way,Hot Springs Village, AR 71909
$345,000
- 3 Beds
- 2 Baths
- 1,800 sq. ft.
- Townhouse
- Active
Listed by: alissa nead
Office: re/max of hot springs village
MLS#:25044764
Source:AR_CARMLS
Price summary
- Price:$345,000
- Price per sq. ft.:$191.67
- Monthly HOA dues:$113
About this home
LAKE LIVING. This 3 bedroom lakefront townhome in popular Madrid Courts is a gem. Newer carpet, and LVP, roof 5 years old, walk in shower 1 year old, freshly painted and ready for new owner. This home includes 4 very good size bedrooms, Arkansas room off dining, covered deck on entry level and covered patio on lower level. Ceiling fans, lazy Susans, spacious closets and so much more. Laundry has room for storage/workshop. INCLUDES DOCK, PONTOON, LIFT, 2 KIDS KAYAKS AND 2 ADULT KAYAKS. Don't miss out on this exceptional buy in beautiful Hot Springs Village. Property will be sold furnished. There are a few sentimental family items that will go but most everything stays with the home. Hot Springs Village boasts 9 golf courses, 11 lakes, pickleball, hiking trails, white sand beach, tennis, fitness center, indoor and outdoor pools and so much more. Half an hour from Hot Springs or Benton and one hour from Little Rock airport. HSV has one time $2000 buy in for new residents.
Contact an agent
Home facts
- Year built:1977
- Listing ID #:25044764
- Added:98 day(s) ago
- Updated:February 14, 2026 at 03:22 PM
Rooms and interior
- Bedrooms:3
- Total bathrooms:2
- Full bathrooms:2
- Living area:1,800 sq. ft.
Heating and cooling
- Cooling:Central Cool-Electric
- Heating:Central Heat-Electric, Heat Pump
Structure and exterior
- Roof:Composition
- Year built:1977
- Building area:1,800 sq. ft.
Utilities
- Water:POA Water, Water Heater-Electric
- Sewer:Sewer-Public
Finances and disclosures
- Price:$345,000
- Price per sq. ft.:$191.67
- Tax amount:$1,589
New listings near 11 Torre Del Mar Way
- New
 $7,000Active0.33 Acres
$7,000Active0.33 AcresAddress Withheld By Seller, Hot Springs Village, AR 71909
MLS# 26005640Listed by: TAYLOR REALTY GROUP HSV - New
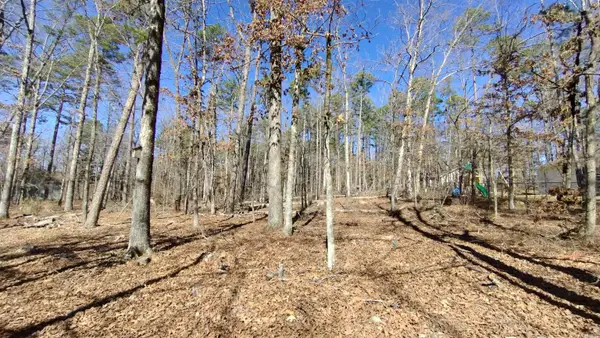 $2,500Active0.23 Acres
$2,500Active0.23 AcresAddress Withheld By Seller, Hot Springs Village, AR 71909
MLS# 26005642Listed by: TAYLOR REALTY GROUP HSV - New
 $4,500Active0.27 Acres
$4,500Active0.27 AcresAddress Withheld By Seller, Hot Springs Village, AR 71909
MLS# 26005628Listed by: TAYLOR REALTY GROUP HSV - New
 $4,000Active0.27 Acres
$4,000Active0.27 AcresAddress Withheld By Seller, Hot Springs Village, AR 71909
MLS# 26005635Listed by: TAYLOR REALTY GROUP HSV - New
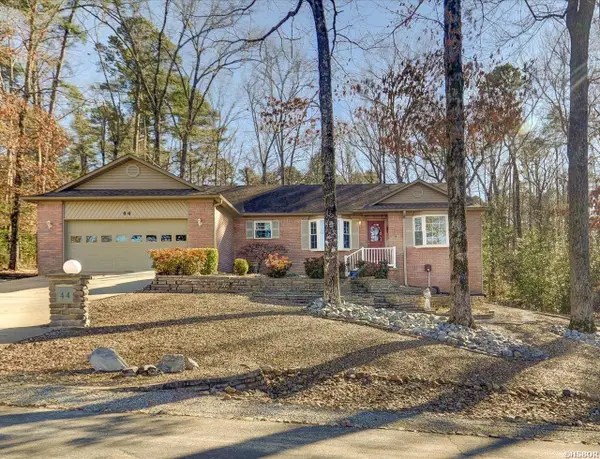 $299,000Active3 beds 2 baths1,900 sq. ft.
$299,000Active3 beds 2 baths1,900 sq. ft.44 Zarpa Way, Hot Springs Village, AR 71909
MLS# 154109Listed by: TRADEMARK REAL ESTATE, INC. - New
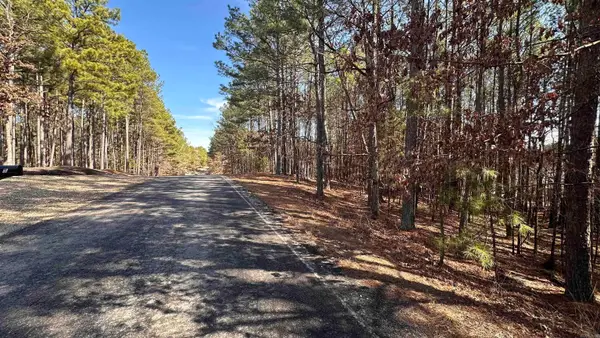 $9,900Active0.48 Acres
$9,900Active0.48 Acres8 Sorprendente Lane, Hot Springs Village, AR 71909
MLS# 26005333Listed by: HOT SPRINGS VILLAGE REAL ESTATE - New
 $380,000Active3 beds 2 baths2,124 sq. ft.
$380,000Active3 beds 2 baths2,124 sq. ft.10 Marbella Lane, Hot Springs Village, AR 71909
MLS# 26005337Listed by: RE/MAX OF HOT SPRINGS VILLAGE  $1,500Pending0.23 Acres
$1,500Pending0.23 Acres67 Tomelloso Way, Hot Springs Village, AR 71909
MLS# 26005341Listed by: RE/MAX OF HOT SPRINGS VILLAGE- New
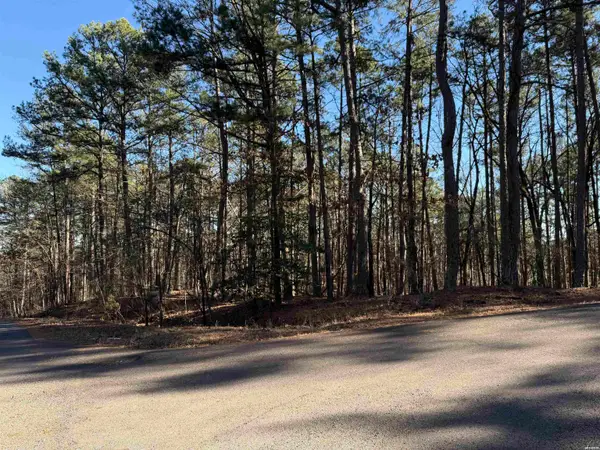 $49,900Active0.45 Acres
$49,900Active0.45 Acres48 La Palabra, Hot Springs Village, AR 71909
MLS# 154086Listed by: KELLER WILLIAMS REALTY-HOT SPR - New
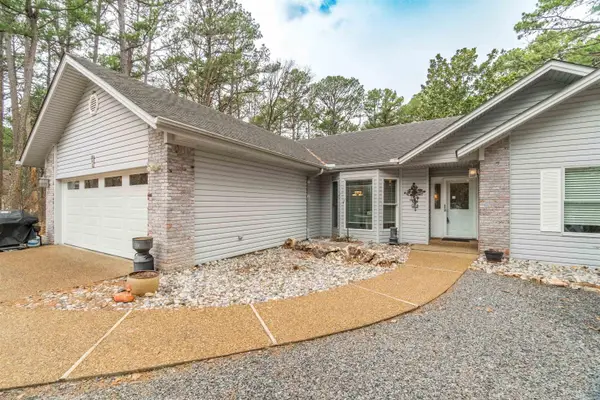 $241,820Active3 beds 2 baths1,605 sq. ft.
$241,820Active3 beds 2 baths1,605 sq. ft.8 Fabero Lane, Hot Springs Village, AR 71909
MLS# 26005300Listed by: RE/MAX OF HOT SPRINGS VILLAGE

