12 Darro Way, Hot Springs Village, AR 71909
Local realty services provided by:ERA Doty Real Estate
12 Darro Way,Hot Springs Village, AR 71909
$1,100,000
- 5 Beds
- 5 Baths
- 6,800 sq. ft.
- Single family
- Active
Listed by: candy adams
Office: mcgraw realtors hsv
MLS#:25049937
Source:AR_CARMLS
Price summary
- Price:$1,100,000
- Price per sq. ft.:$161.76
- Monthly HOA dues:$115
About this home
EXQUISITE. Seeing is believing. Amenities & storage galore. Awesome closet, pantry, office & game room. A man cave with Sony projector & 105" screen. Cambria quartz in kitchen, pantry and laundry. Spectacular custom hammered copper vent hood is featured on a wall of quartz. 42" workstation sink w 10 accessories & two pull-down faucets. Hardwood floors strategically throughout. Pantry is a chef's dream w coffee bar & pot-filler, island, fireplace & TV. Drawers, adjustable shelves, vertical shelving, pull-up mixer shelves, pegboard pots & pans hangers, extra refrigerator & spices cabinet. 2023 remodel. Primary bed has a sitting area & French doors onto deck. Primary closet island with 80 drawers & adjustable shelving for shoes & caps. Ensuite offers walk-in shower, jetted tub and separate vanities. Upper level offers a huge guest suite & tiled exercise room. Lower level offers a full kitchen & walk-in pantry, game room & wine room, playroom, bedroom, two full baths & two Murphy beds for overnight guests. There is a large mechanical room & additional storage areas. The view of Diamante hole #6 cannot be beat from the 90' long deck & patio. Oversized 3 car garage w storage.
Contact an agent
Home facts
- Year built:1998
- Listing ID #:25049937
- Added:278 day(s) ago
- Updated:February 14, 2026 at 03:22 PM
Rooms and interior
- Bedrooms:5
- Total bathrooms:5
- Full bathrooms:4
- Half bathrooms:1
- Living area:6,800 sq. ft.
Heating and cooling
- Cooling:Central Cool-Electric, Mini Split
- Heating:Central Heat-Electric, Mini Split
Structure and exterior
- Roof:Architectural Shingle
- Year built:1998
- Building area:6,800 sq. ft.
- Lot area:0.44 Acres
Schools
- High school:Fountain Lake
- Middle school:Fountain Lake
- Elementary school:Fountain Lake
Utilities
- Water:POA Water, Water Heater-Electric
- Sewer:Sewer-Public
Finances and disclosures
- Price:$1,100,000
- Price per sq. ft.:$161.76
- Tax amount:$2,240 (2024)
New listings near 12 Darro Way
- New
 $7,000Active0.33 Acres
$7,000Active0.33 AcresAddress Withheld By Seller, Hot Springs Village, AR 71909
MLS# 26005640Listed by: TAYLOR REALTY GROUP HSV - New
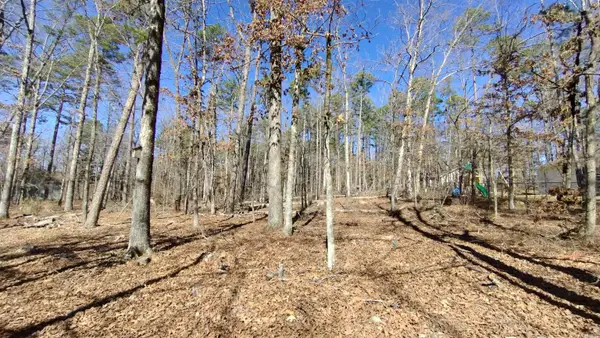 $2,500Active0.23 Acres
$2,500Active0.23 AcresAddress Withheld By Seller, Hot Springs Village, AR 71909
MLS# 26005642Listed by: TAYLOR REALTY GROUP HSV - New
 $4,500Active0.27 Acres
$4,500Active0.27 AcresAddress Withheld By Seller, Hot Springs Village, AR 71909
MLS# 26005628Listed by: TAYLOR REALTY GROUP HSV - New
 $4,000Active0.27 Acres
$4,000Active0.27 AcresAddress Withheld By Seller, Hot Springs Village, AR 71909
MLS# 26005635Listed by: TAYLOR REALTY GROUP HSV - New
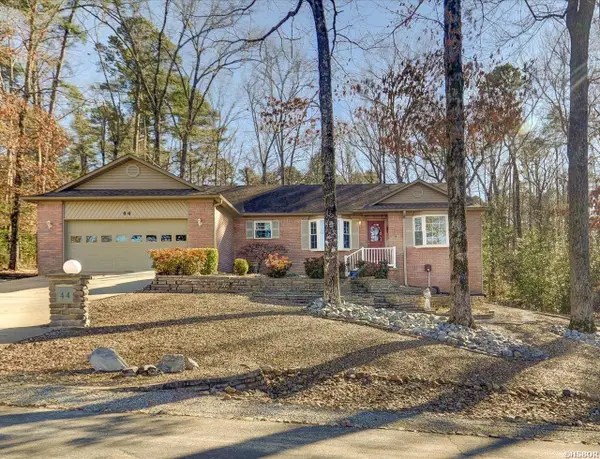 $299,000Active3 beds 2 baths1,900 sq. ft.
$299,000Active3 beds 2 baths1,900 sq. ft.44 Zarpa Way, Hot Springs Village, AR 71909
MLS# 154109Listed by: TRADEMARK REAL ESTATE, INC. - New
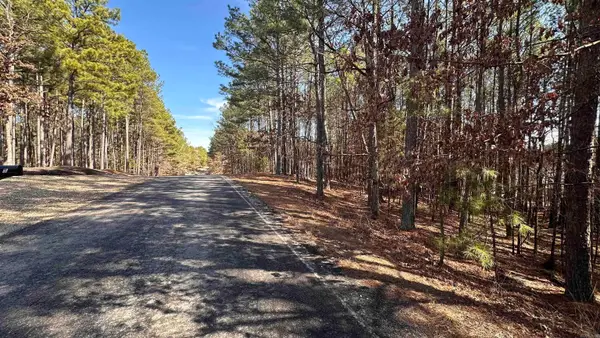 $9,900Active0.48 Acres
$9,900Active0.48 Acres8 Sorprendente Lane, Hot Springs Village, AR 71909
MLS# 26005333Listed by: HOT SPRINGS VILLAGE REAL ESTATE - New
 $380,000Active3 beds 2 baths2,124 sq. ft.
$380,000Active3 beds 2 baths2,124 sq. ft.10 Marbella Lane, Hot Springs Village, AR 71909
MLS# 26005337Listed by: RE/MAX OF HOT SPRINGS VILLAGE  $1,500Pending0.23 Acres
$1,500Pending0.23 Acres67 Tomelloso Way, Hot Springs Village, AR 71909
MLS# 26005341Listed by: RE/MAX OF HOT SPRINGS VILLAGE- New
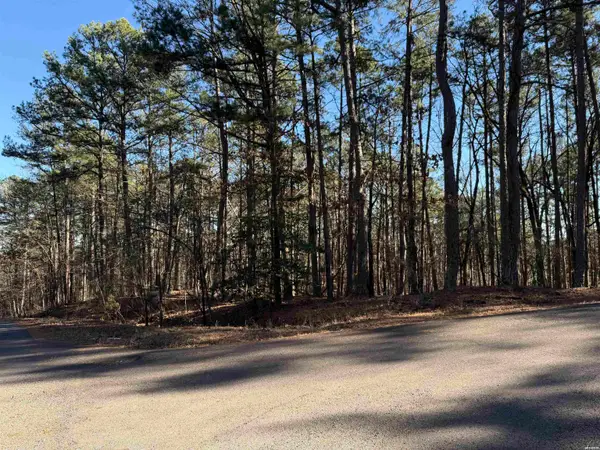 $49,900Active0.45 Acres
$49,900Active0.45 Acres48 La Palabra, Hot Springs Village, AR 71909
MLS# 154086Listed by: KELLER WILLIAMS REALTY-HOT SPR - New
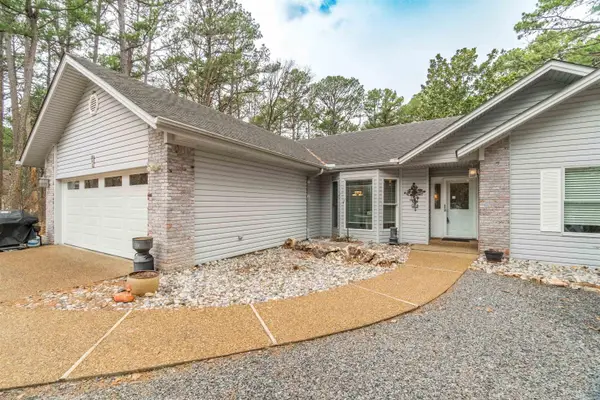 $241,820Active3 beds 2 baths1,605 sq. ft.
$241,820Active3 beds 2 baths1,605 sq. ft.8 Fabero Lane, Hot Springs Village, AR 71909
MLS# 26005300Listed by: RE/MAX OF HOT SPRINGS VILLAGE

