- ERA
- Arkansas
- Hot Springs Village
- 12 Perralena Way
12 Perralena Way, Hot Springs Village, AR 71909
Local realty services provided by:ERA Doty Real Estate
12 Perralena Way,Hot Springs Village, AR 71909
$169,000
- 3 Beds
- 2 Baths
- 1,672 sq. ft.
- Townhouse
- Active
Listed by: cheryl bourland
Office: century 21 h.s.v. realty
MLS#:25007014
Source:AR_CARMLS
Price summary
- Price:$169,000
- Price per sq. ft.:$101.08
- Monthly HOA dues:$216
About this home
Welcome home to a beautifully updated two-level townhome that effortlessly blends style and comfort. Step inside to discover freshly painted interiors that create a bright, inviting atmosphere throughout. The main living area features new laminate flooring, while the contemporary kitchen shines with new vinyl surfaces, sleek countertops, and freshly painted cabinets—accented by several new fixtures that add a modern touch. Adding to the home's appeal is a brand new 25-year shingle roof installed in February 2025, ensuring lasting protection and peace of mind. Enjoy outdoor living on the freshly painted decks, ideal for relaxing or entertaining. This thoughtfully designed home offers three spacious bedrooms and two full baths, along with a separate laundry room. Plus, an additional room provides the perfect space for a home office, and a bonus storage room off the laundry area adds extra convenience. Don’t miss the opportunity to make this move-in ready townhome your new sanctuary. Agents kindly see Agent remarks.
Contact an agent
Home facts
- Year built:1975
- Listing ID #:25007014
- Added:339 day(s) ago
- Updated:January 29, 2026 at 04:10 PM
Rooms and interior
- Bedrooms:3
- Total bathrooms:2
- Full bathrooms:2
- Living area:1,672 sq. ft.
Heating and cooling
- Cooling:Central Cool-Electric
- Heating:Central Heat-Electric, Heat Pump
Structure and exterior
- Roof:Composition
- Year built:1975
- Building area:1,672 sq. ft.
Schools
- High school:Jessieville
- Middle school:Jessieville
- Elementary school:Jessieville
Utilities
- Water:POA Water, Water Heater-Electric
- Sewer:Community Sewer
Finances and disclosures
- Price:$169,000
- Price per sq. ft.:$101.08
- Tax amount:$707 (2025)
New listings near 12 Perralena Way
- New
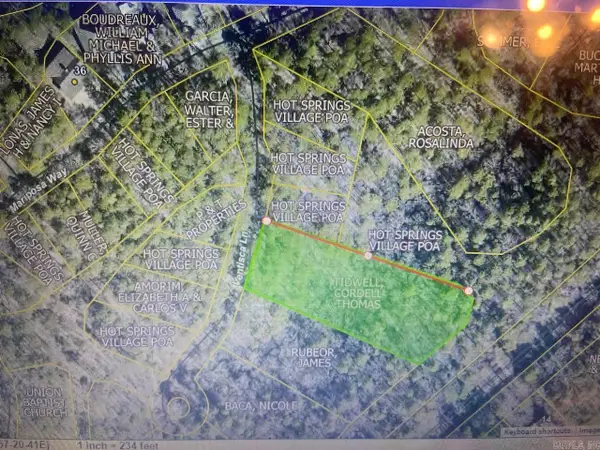 $15,000Active1.51 Acres
$15,000Active1.51 AcresAddress Withheld By Seller, Hot Springs Village, AR 71909
MLS# 26003849Listed by: CAPITAL REAL ESTATE ADVISORS - New
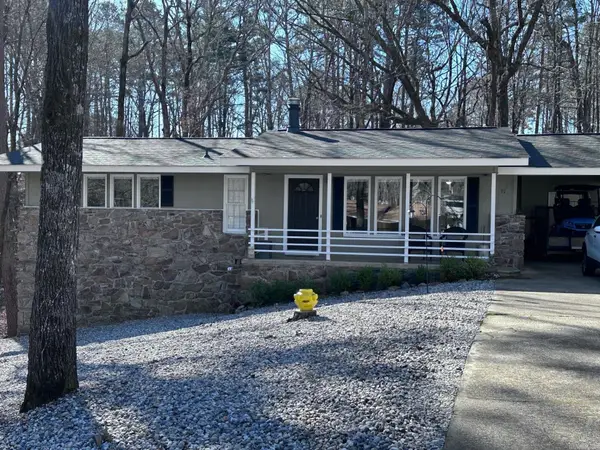 $199,950Active3 beds 3 baths1,557 sq. ft.
$199,950Active3 beds 3 baths1,557 sq. ft.11 Santa Maria Ln, Hot Springs, AR 71909
MLS# 26003784Listed by: TAYLOR REALTY GROUP HSV - New
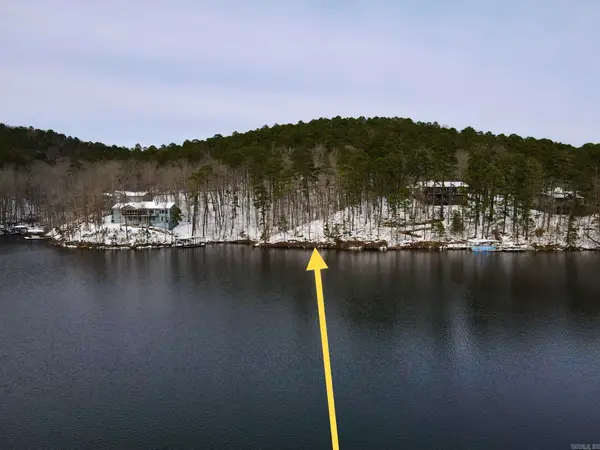 $75,000Active1.09 Acres
$75,000Active1.09 Acres1 Empinado Place, Hot Springs Village, AR 71909
MLS# 26003776Listed by: RE/MAX OF HOT SPRINGS VILLAGE - New
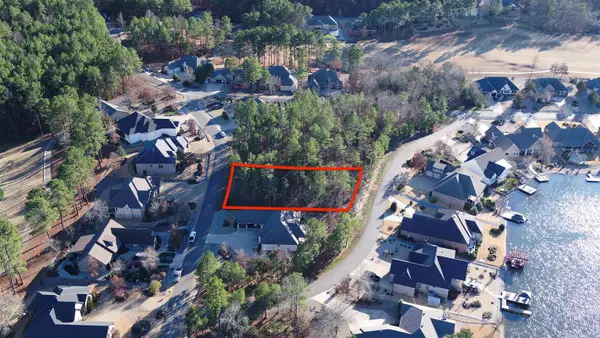 $27,480Active0.36 Acres
$27,480Active0.36 Acres7 Gijon Lane, Hot Springs Village, AR 71909
MLS# 26003685Listed by: TAYLOR REALTY GROUP HSV - New
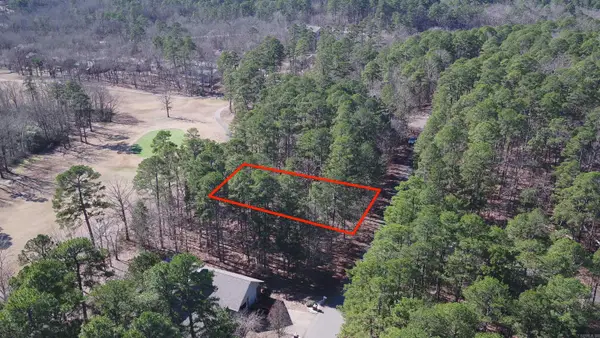 $24,930Active0.23 Acres
$24,930Active0.23 Acres88 San Sebastian Way, Hot Springs Village, AR 71909
MLS# 26003688Listed by: TAYLOR REALTY GROUP HSV - New
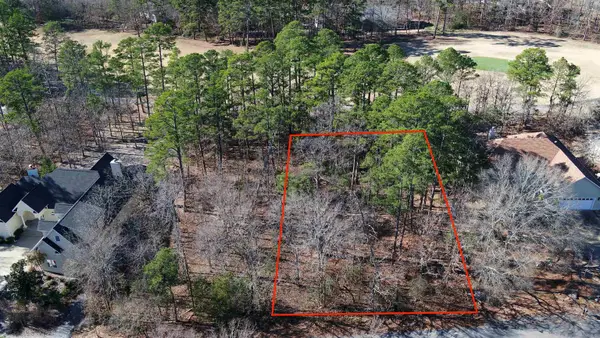 $26,200Active0.28 Acres
$26,200Active0.28 Acres6 La Viejo Lane, Hot Springs Village, AR 71909
MLS# 26003682Listed by: TAYLOR REALTY GROUP HSV - New
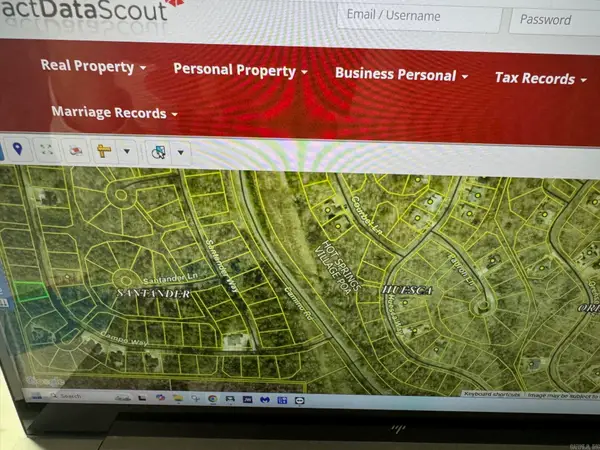 $5,900Active0.25 Acres
$5,900Active0.25 Acres25 Campo Way, Hot Springs Village, AR 71909
MLS# 26003670Listed by: TRADEMARK REAL ESTATE, INC. - New
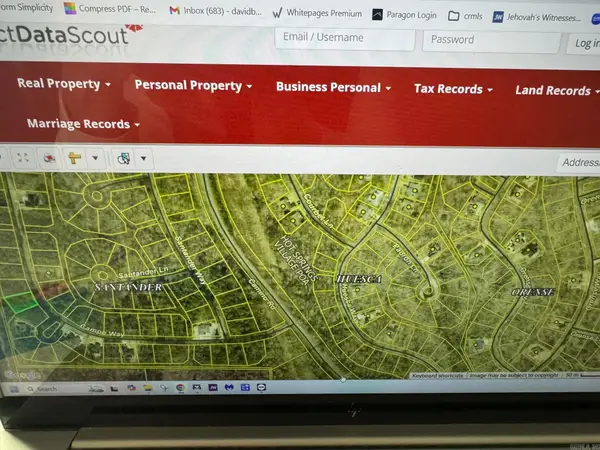 $5,900Active0.25 Acres
$5,900Active0.25 Acres23 Campo Way, Hot Springs Village, AR 71909
MLS# 26003658Listed by: TRADEMARK REAL ESTATE, INC. - New
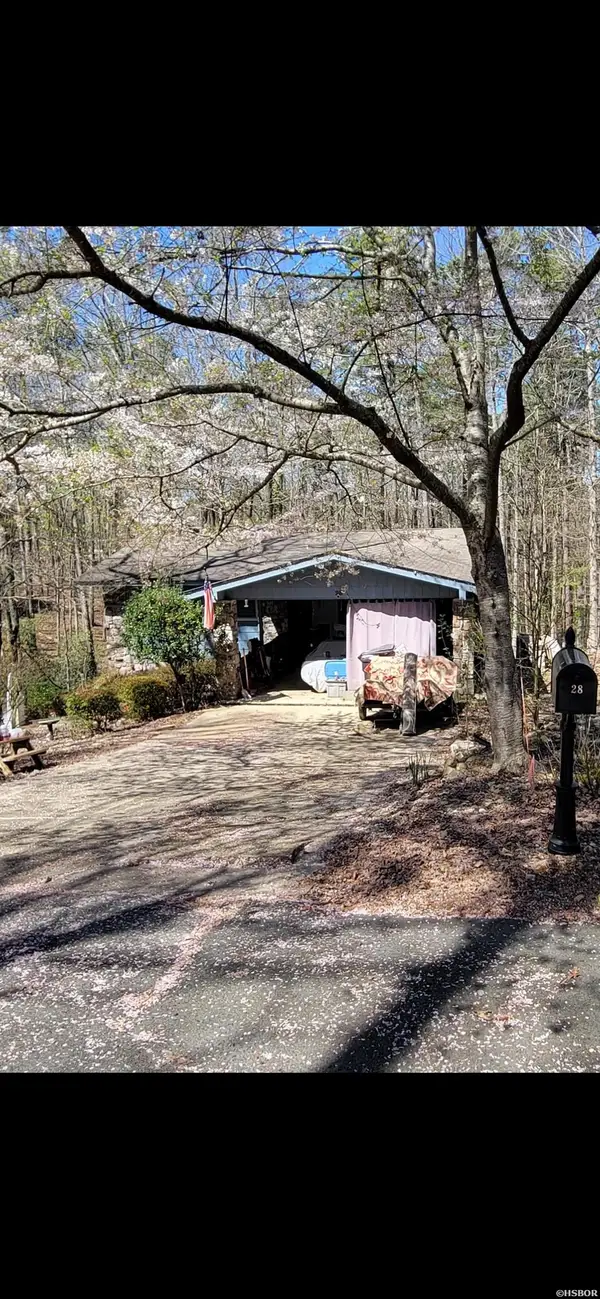 $240,000Active3 beds 2 baths2,108 sq. ft.
$240,000Active3 beds 2 baths2,108 sq. ft.28 Alina Lane, Hot Springs Village, AR 71909
MLS# 153937Listed by: SOUTHERN HOMES REALTY - HOT SP - New
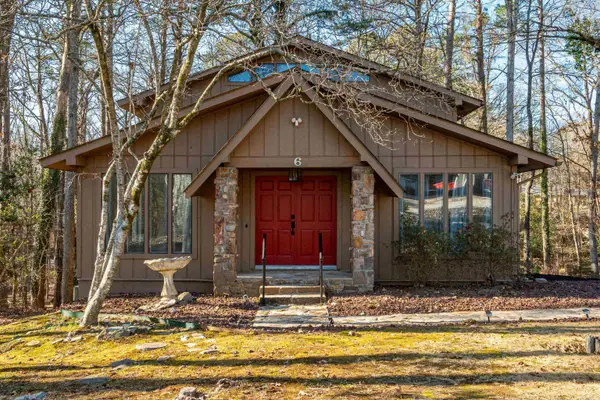 $250,000Active3 beds 3 baths2,016 sq. ft.
$250,000Active3 beds 3 baths2,016 sq. ft.6 Pego Circle, Hot Springs Village, AR 71909
MLS# 26003560Listed by: TAYLOR REALTY GROUP HSV

