13 Arista Lane, Hot Springs Village, AR 71909
Local realty services provided by:ERA TEAM Real Estate
13 Arista Lane,Hot Springs Village, AR 71909
$250,000
- 3 Beds
- 2 Baths
- 1,844 sq. ft.
- Condominium
- Active
Listed by: tammy browning
Office: trademark real estate, inc.
MLS#:25039942
Source:AR_CARMLS
Price summary
- Price:$250,000
- Price per sq. ft.:$135.57
- Monthly HOA dues:$123
About this home
Welcome to effortless living in the heart of Hot Springs Village! This beautiful one-level townhome in the highly desired Arista Courts neighborhood truly has it all — location, space, and low-maintenance luxury. Just a short stroll from Lake Balboa Beach, Balboa Marina, and Magellan Golf Course, you’ll love the relaxed lifestyle that comes with being close to the Village’s best amenities. Step inside to discover a bright, open floor plan with expansive rooms, gleaming hardwoods, and custom oak built-ins surrounding a cozy propane fireplace. The split bedroom design offers privacy for the spacious owner’s suite, complete with a walk-in closet, dual vanities, and a walk-in shower. The kitchen is both functional and inviting, featuring a pantry, pull-out shelving, and plenty of counter space for everyday living or entertaining. Enjoy the best of the Arkansas seasons from your heated and cooled sunroom or unwind outdoors on the low-maintenance Trex deck overlooking the peaceful surroundings. A large two-car garage provides ample storage, and the townhome association maintains the lawn. New roof (2019). Also included is Lot 5, Block 4 in Isabella Subdivision.
Contact an agent
Home facts
- Year built:1998
- Listing ID #:25039942
- Added:138 day(s) ago
- Updated:February 20, 2026 at 03:27 PM
Rooms and interior
- Bedrooms:3
- Total bathrooms:2
- Full bathrooms:2
- Living area:1,844 sq. ft.
Heating and cooling
- Cooling:Central Cool-Electric
- Heating:Central Heat-Electric
Structure and exterior
- Roof:Architectural Shingle
- Year built:1998
- Building area:1,844 sq. ft.
- Lot area:0.08 Acres
Utilities
- Sewer:Sewer-Public
Finances and disclosures
- Price:$250,000
- Price per sq. ft.:$135.57
- Tax amount:$2,221
New listings near 13 Arista Lane
- New
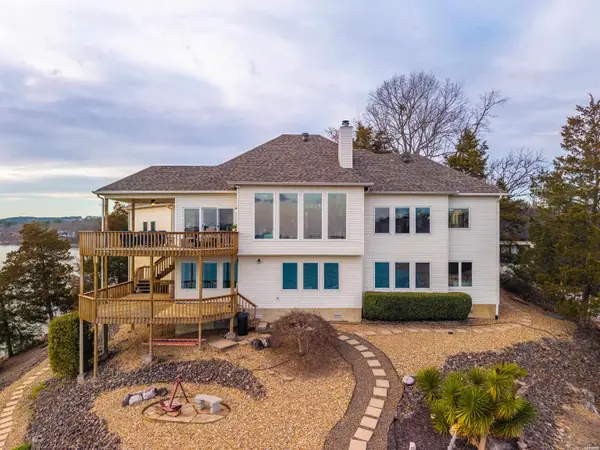 $899,000Active5 beds 5 baths3,596 sq. ft.
$899,000Active5 beds 5 baths3,596 sq. ft.11 Oliete Lane, Hot Springs Village, AR 71909
MLS# 154205Listed by: LAKE HOMES REALTY, LLC - New
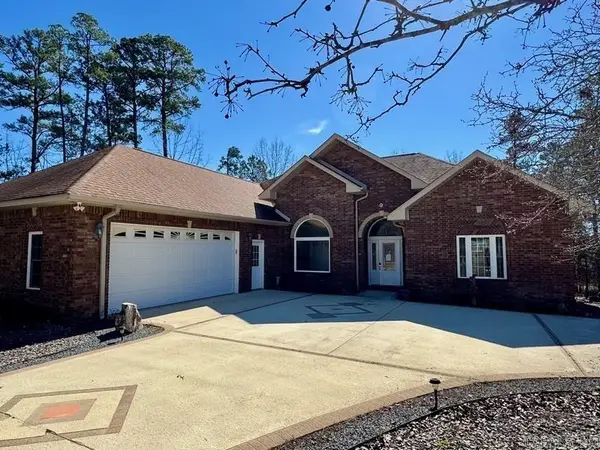 $250,000Active3 beds 3 baths2,487 sq. ft.
$250,000Active3 beds 3 baths2,487 sq. ft.9 Cancion Way, Hot Springs Village, AR 71909
MLS# 26006537Listed by: TRADEMARK REAL ESTATE, INC. - Open Fri, 1 to 4pmNew
 $689,000Active3 beds 3 baths2,752 sq. ft.
$689,000Active3 beds 3 baths2,752 sq. ft.6 Gandia Place, Hot Springs Village, AR 71909
MLS# 26006529Listed by: TAYLOR REALTY GROUP HSV - New
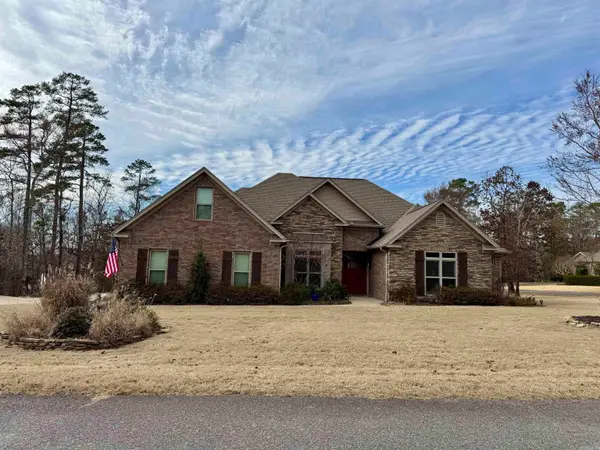 $475,000Active3 beds 3 baths2,260 sq. ft.
$475,000Active3 beds 3 baths2,260 sq. ft.8 Sanchez Pt, Hot Springs Village, AR 71909
MLS# 26006525Listed by: OLD SOUTH REALTY - New
 $2,500Active0.4 Acres
$2,500Active0.4 Acres13 Jaguar Lane, Hot Springs Village, AR 71909
MLS# 26006503Listed by: TRADEMARK REAL ESTATE, INC. - New
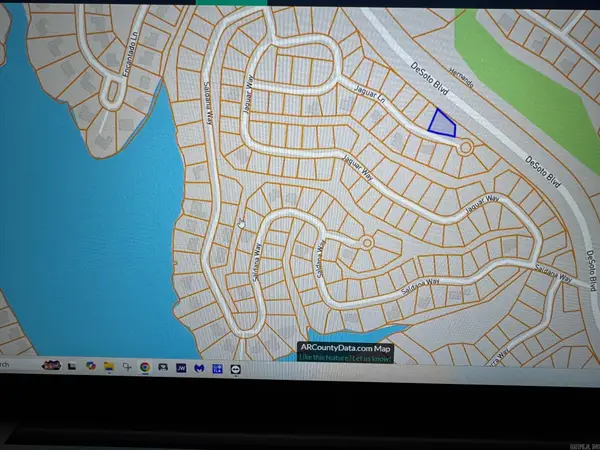 $2,500Active0.25 Acres
$2,500Active0.25 Acres12 Jaguar Lane, Hot Springs Village, AR 71909
MLS# 26006505Listed by: TRADEMARK REAL ESTATE, INC. - New
 $169,000Active2 beds 2 baths1,172 sq. ft.
$169,000Active2 beds 2 baths1,172 sq. ft.9 Sabadell Lane, Hot Springs Village, AR 71909
MLS# 26006478Listed by: BIG RED REALTY - New
 $257,500Active2 beds 2 baths1,880 sq. ft.
$257,500Active2 beds 2 baths1,880 sq. ft.Address Withheld By Seller, Hot Springs Village, AR 71909
MLS# 26006428Listed by: MCGRAW REALTORS HSV - New
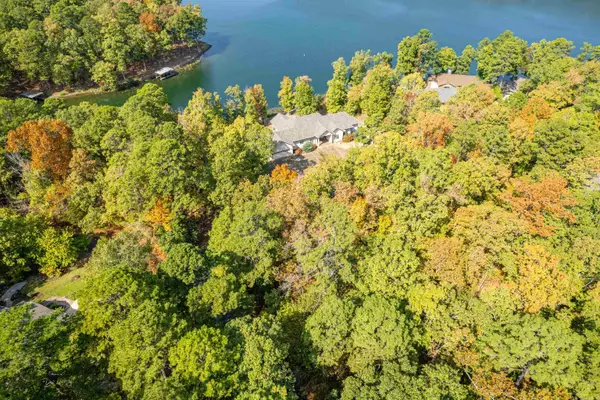 $15,000Active0.27 Acres
$15,000Active0.27 Acres1 Sabiote Lane, Hot Springs Village, AR 71909
MLS# 26006362Listed by: TAYLOR REALTY GROUP HSV - New
 $15,000Active0.3 Acres
$15,000Active0.3 Acres3 Sabiote Lane, Hot Springs Village, AR 71909
MLS# 26006363Listed by: TAYLOR REALTY GROUP HSV

