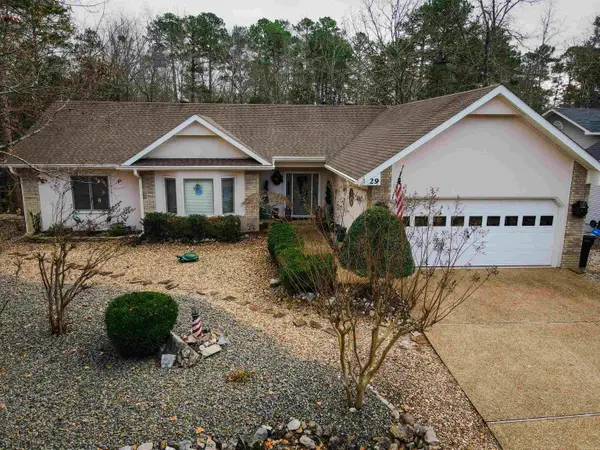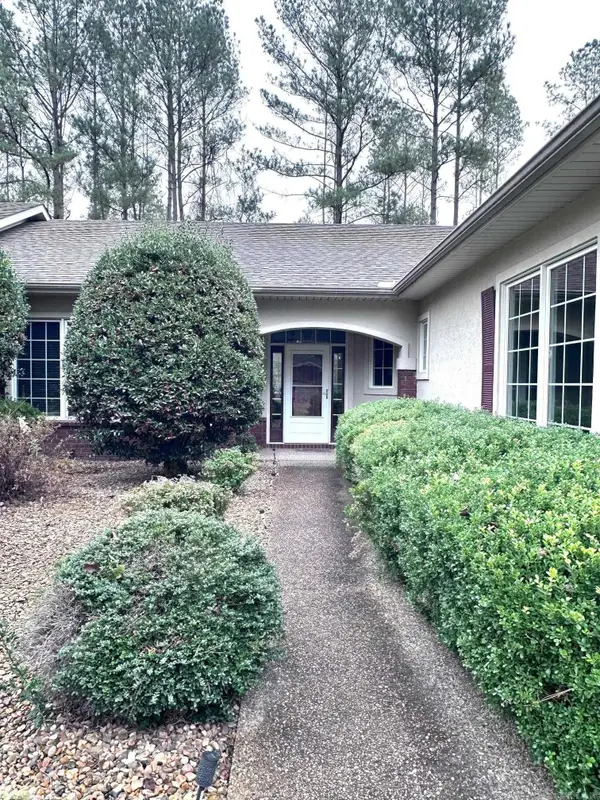13 Campeon Lane, Hot Springs Village, AR 71909
Local realty services provided by:ERA TEAM Real Estate
13 Campeon Lane,Hot Springs Village, AR 71909
$305,000
- 3 Beds
- 2 Baths
- 1,734 sq. ft.
- Single family
- Active
Listed by: stacy dixon
Office: taylor realty group hsv
MLS#:25029422
Source:AR_CARMLS
Price summary
- Price:$305,000
- Price per sq. ft.:$175.89
- Monthly HOA dues:$113
About this home
Welcome to 13 Campeon Lane – a beautifully maintained retreat nestled in the heart of Hot Springs Village! Step inside to an open-concept living area filled with natural light and vaulted ceilings. The kitchen features modern appliances, plenty of Granite counter space, and a breakfast bar that flows into the dining and living areas—perfect for entertaining or relaxing. Enjoy peaceful mornings or tranquil evenings in the Arkansas Room overlooking the natural landscape. The spacious primary suite includes a walk-in closet and ensuite bath with double vanities and walk-in shower. Two additional bedrooms offer flexibility for guests, office space, or hobbies. Roof Replaced 2024. HVAC in attic updated. Updated Windows. New LVP Flooring and Tile. Located in a quiet cul-de-sac, this home is just minutes from golf courses, lakes, and miles of scenic trails. Furniture is negotiable!
Contact an agent
Home facts
- Year built:1996
- Listing ID #:25029422
- Added:155 day(s) ago
- Updated:December 27, 2025 at 03:28 PM
Rooms and interior
- Bedrooms:3
- Total bathrooms:2
- Full bathrooms:2
- Living area:1,734 sq. ft.
Heating and cooling
- Cooling:Central Cool-Electric
- Heating:Heat Pump
Structure and exterior
- Roof:Architectural Shingle
- Year built:1996
- Building area:1,734 sq. ft.
- Lot area:0.24 Acres
Utilities
- Water:POA Water
- Sewer:Community Sewer
Finances and disclosures
- Price:$305,000
- Price per sq. ft.:$175.89
- Tax amount:$1,861
New listings near 13 Campeon Lane
- New
 $8,000Active0.35 Acres
$8,000Active0.35 AcresAddress Withheld By Seller, Hot Springs Village, AR 71909
MLS# 25049912Listed by: CENTURY 21 H.S.V. REALTY - New
 $330,000Active3 beds 3 baths2,852 sq. ft.
$330,000Active3 beds 3 baths2,852 sq. ft.13 W Villena Drive, Hot Springs Village, AR 71909
MLS# 25049887Listed by: CRYE-LEIKE REALTORS BENTON BRANCH - New
 $265,000Active3 beds 3 baths2,898 sq. ft.
$265,000Active3 beds 3 baths2,898 sq. ft.Address Withheld By Seller, Hot Springs Village, AR 71909
MLS# 25049853Listed by: SOUTHERN REALTY OF HOT SPRINGS, INC. - New
 $380,000Active3 beds 2 baths2,042 sq. ft.
$380,000Active3 beds 2 baths2,042 sq. ft.29 Resplandor Way, Hot Springs Village, AR 71909
MLS# 25049834Listed by: RE/MAX OF HOT SPRINGS VILLAGE - New
 $295,000Active4 beds 3 baths1,664 sq. ft.
$295,000Active4 beds 3 baths1,664 sq. ft.4 Peral Lane, Hot Springs Village, AR 71909
MLS# 25049721Listed by: MCGRAW REALTORS - HS - New
 $25,000Active0.32 Acres
$25,000Active0.32 Acres11 Archidona Circle, Hot Springs Village, AR 71909
MLS# 25049726Listed by: RE/MAX OF HOT SPRINGS VILLAGE - New
 $1,699,900Active6 beds 5 baths5,130 sq. ft.
$1,699,900Active6 beds 5 baths5,130 sq. ft.255 Falcon Ridge Trl, Hot Springs Village, AR 71909
MLS# 25049706Listed by: MEYERS REALTY COMPANY - New
 $159,900Active2 beds 2 baths1,670 sq. ft.
$159,900Active2 beds 2 baths1,670 sq. ft.3 Helena Lane, Hot Springs Village, AR 71909
MLS# 25049643Listed by: HALSEY REAL ESTATE - BENTON - New
 $1,500Active0.25 Acres
$1,500Active0.25 Acres18 Borbollon Lane, Hot Springs Village, AR 71909
MLS# 25049572Listed by: TRADEMARK REAL ESTATE, INC. - New
 $349,000Active3 beds 2 baths1,828 sq. ft.
$349,000Active3 beds 2 baths1,828 sq. ft.20 Risco Way, Hot Springs Village, AR 71909
MLS# 25049559Listed by: TAYLOR REALTY GROUP HSV
