- ERA
- Arkansas
- Hot Springs Village
- 13 Caribe Lane
13 Caribe Lane, Hot Springs Village, AR 71909
Local realty services provided by:ERA TEAM Real Estate
13 Caribe Lane,Hot Springs Village, AR 71909
$694,900
- 3 Beds
- 4 Baths
- 2,160 sq. ft.
- Single family
- Active
Listed by: rick marshall
Office: mcgraw realtors hsv
MLS#:26001183
Source:AR_CARMLS
Price summary
- Price:$694,900
- Price per sq. ft.:$321.71
- Monthly HOA dues:$115
About this home
Whoa! Custom 2 Yr old Castleberry Resale with 121' of Lake Coronado WATERFRONT! Enjoy picture perfect views from every window in this smartly designed floorplan! With 2 guest bedrooms (each with their own full bath) upstairs, all of the remaining living space is on the MAIN FLOOR! The primary bedroom boasts an elegant ensuite with walk-in closet and laundry (alternate hall laundry room possible). The gourmet island kitchen features beautiful quartz counters, shaker cabinetry with slide-outs, and a smooth-top range! From the soaring cathedral ceiling to the rounded corners and wood-burning fireplace, every detail has been thoughtfully considered! The entertainment-sized deck faces east for amazing sunrises and shaded summer barbeques. Your own boat dock with lift awaits your trip out on 380 acre Lk Coronado (HSV's 2nd largest lake)! An extra pantry is designed for a potential lower level staircase access if a future basement is desired. Tough to find a newer home on the lake, but here it is! 26,000 acre Hot Springs Village offers 11 lakes & 9 golf courses + pickleball, tennis, fitness center, 2 pools, 2 marinas, performing arts center, & more! DON'T MISS THE ATTACHED VIRTUAL TOUR!!!
Contact an agent
Home facts
- Year built:2023
- Listing ID #:26001183
- Added:111 day(s) ago
- Updated:January 29, 2026 at 04:10 PM
Rooms and interior
- Bedrooms:3
- Total bathrooms:4
- Full bathrooms:3
- Half bathrooms:1
- Living area:2,160 sq. ft.
Heating and cooling
- Cooling:Central Cool-Electric
- Heating:Central Heat-Electric, Heat Pump
Structure and exterior
- Roof:Architectural Shingle, Composition
- Year built:2023
- Building area:2,160 sq. ft.
- Lot area:0.33 Acres
Schools
- High school:Fountain Lake
- Middle school:Fountain Lake
- Elementary school:Fountain Lake
Utilities
- Water:POA Water, Water Heater-Electric
- Sewer:Sewer-Public
Finances and disclosures
- Price:$694,900
- Price per sq. ft.:$321.71
- Tax amount:$3,971 (2025)
New listings near 13 Caribe Lane
- New
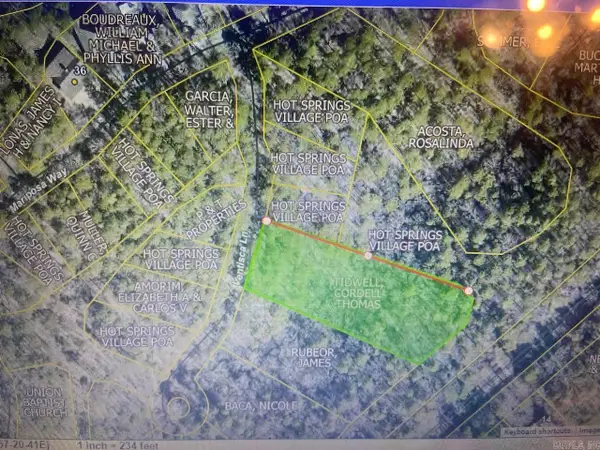 $15,000Active1.51 Acres
$15,000Active1.51 AcresAddress Withheld By Seller, Hot Springs Village, AR 71909
MLS# 26003849Listed by: CAPITAL REAL ESTATE ADVISORS - New
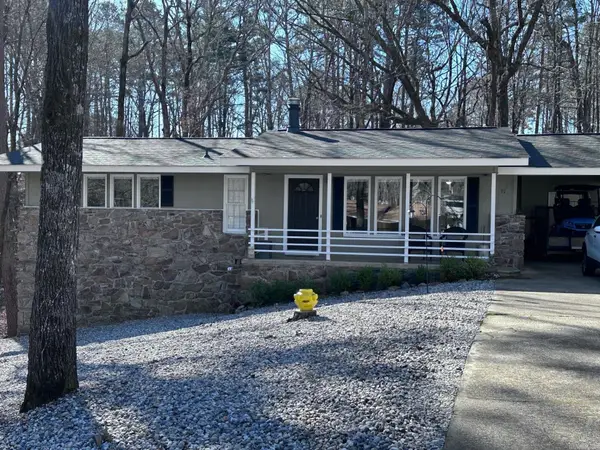 $199,950Active3 beds 3 baths1,557 sq. ft.
$199,950Active3 beds 3 baths1,557 sq. ft.11 Santa Maria Ln, Hot Springs, AR 71909
MLS# 26003784Listed by: TAYLOR REALTY GROUP HSV - New
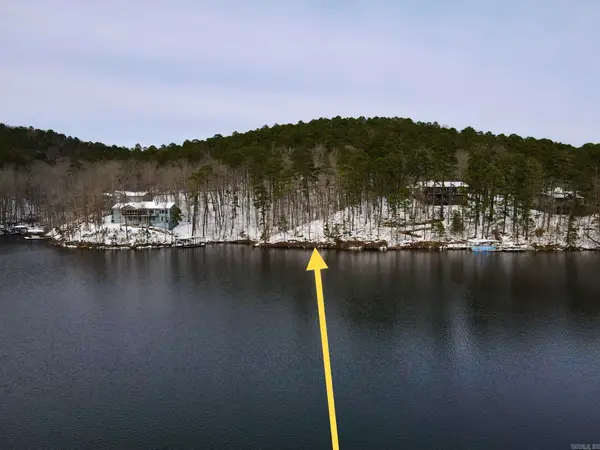 $75,000Active1.09 Acres
$75,000Active1.09 Acres1 Empinado Place, Hot Springs Village, AR 71909
MLS# 26003776Listed by: RE/MAX OF HOT SPRINGS VILLAGE - New
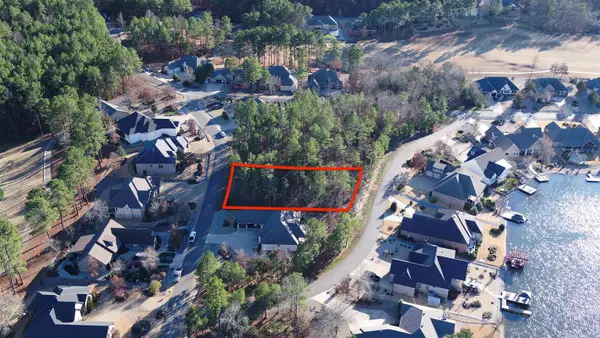 $27,480Active0.36 Acres
$27,480Active0.36 Acres7 Gijon Lane, Hot Springs Village, AR 71909
MLS# 26003685Listed by: TAYLOR REALTY GROUP HSV - New
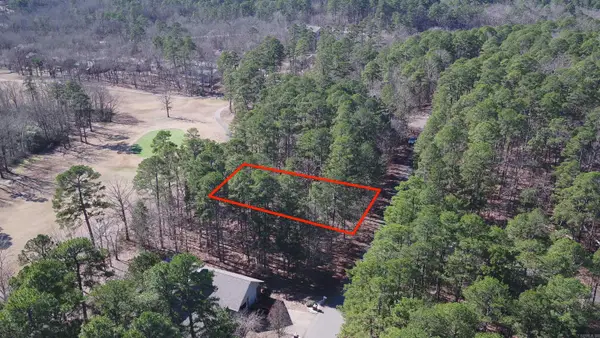 $24,930Active0.23 Acres
$24,930Active0.23 Acres88 San Sebastian Way, Hot Springs Village, AR 71909
MLS# 26003688Listed by: TAYLOR REALTY GROUP HSV - New
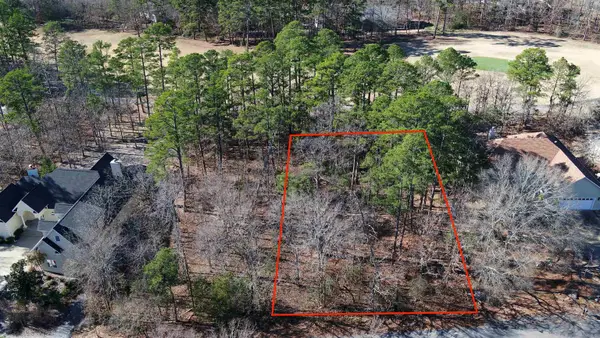 $26,200Active0.28 Acres
$26,200Active0.28 Acres6 La Viejo Lane, Hot Springs Village, AR 71909
MLS# 26003682Listed by: TAYLOR REALTY GROUP HSV - New
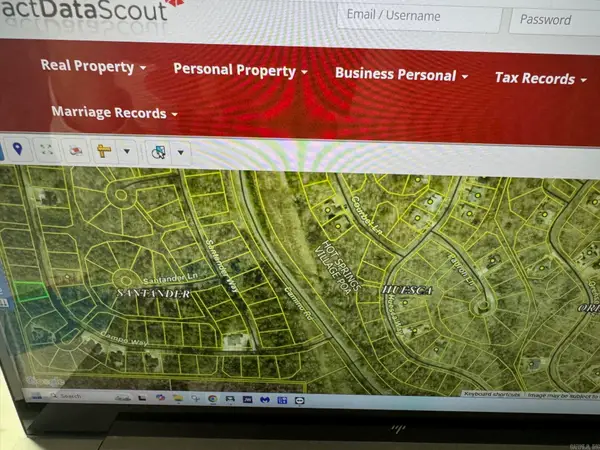 $5,900Active0.25 Acres
$5,900Active0.25 Acres25 Campo Way, Hot Springs Village, AR 71909
MLS# 26003670Listed by: TRADEMARK REAL ESTATE, INC. - New
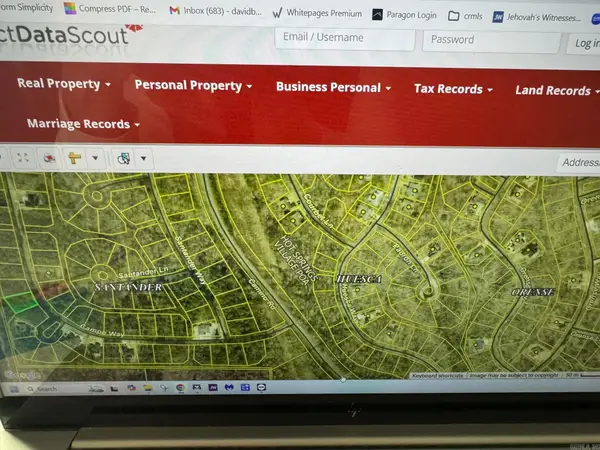 $5,900Active0.25 Acres
$5,900Active0.25 Acres23 Campo Way, Hot Springs Village, AR 71909
MLS# 26003658Listed by: TRADEMARK REAL ESTATE, INC. - New
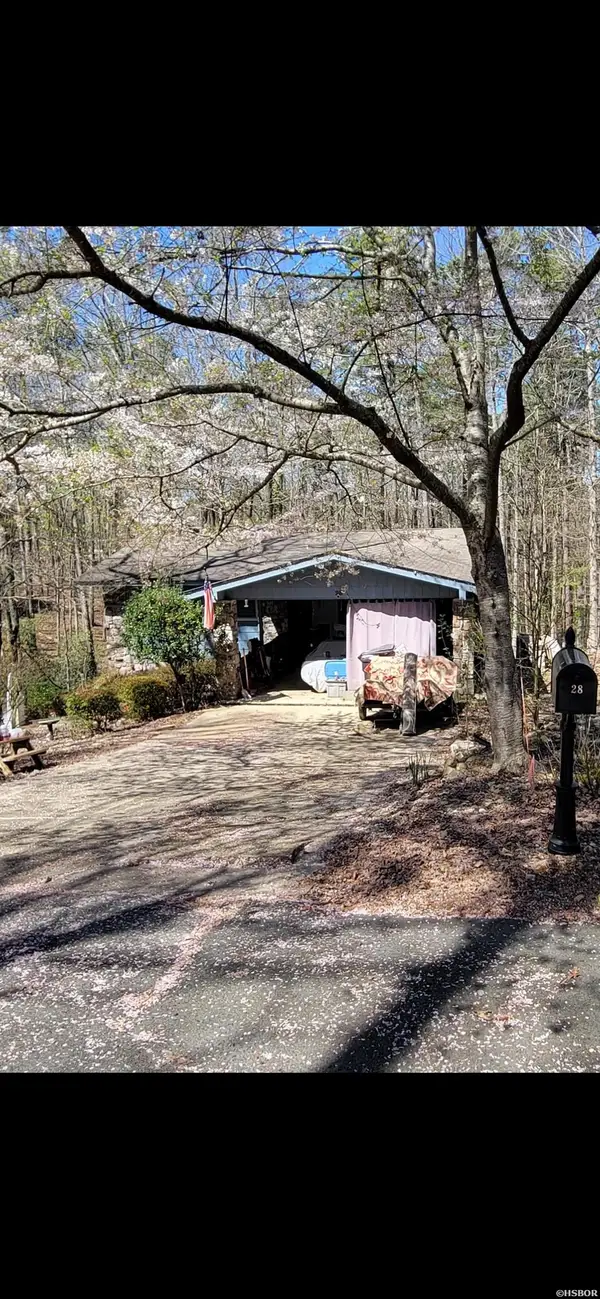 $240,000Active3 beds 2 baths2,108 sq. ft.
$240,000Active3 beds 2 baths2,108 sq. ft.28 Alina Lane, Hot Springs Village, AR 71909
MLS# 153937Listed by: SOUTHERN HOMES REALTY - HOT SP - New
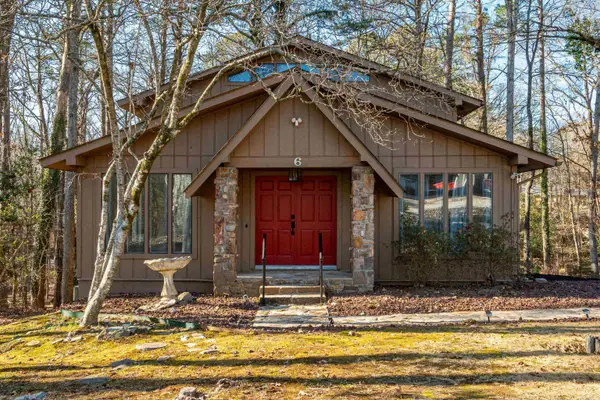 $250,000Active3 beds 3 baths2,016 sq. ft.
$250,000Active3 beds 3 baths2,016 sq. ft.6 Pego Circle, Hot Springs Village, AR 71909
MLS# 26003560Listed by: TAYLOR REALTY GROUP HSV

