13 Ensenada, Hot Springs Village, AR 71909
Local realty services provided by:ERA Doty Real Estate
13 Ensenada,Hot Springs Village, AR 71909
$229,500
- 3 Beds
- 2 Baths
- 2,048 sq. ft.
- Single family
- Active
Listed by:joe goslee
Office:preferred properties realty
MLS#:25033743
Source:AR_CARMLS
Price summary
- Price:$229,500
- Price per sq. ft.:$112.06
- Monthly HOA dues:$110
About this home
13 Ensenada is located on the 18th fairway of the beautiful De Soto golf course – just a few hundred yards from the De Soto clubhouse and restaurant. The home is located less than 10 minutes from the West Gate Hot Springs Village convenient to numerous banks, restaurants, and shopping. Hot Springs, Village – one of the largest gated communities in the country features: (9) golf courses, (6) lakes - with launching ramps and docking facilities, numerous tennis/Pickleball, courts, and pool. This one level golf front home features full length, wood clad windows, vaulted beamed cathedral ceiling, native stone wood-burning fireplace, architectural shingle roof, huge sundeck overlooking two fairways plus a gazebo! This would make a great retirement home, second home or short term rental property. This is the best value of a golf front home in the entire development – don’t miss this opportunity! New property owners pay a $2000 buy in fee to the POA in addition to a $150 transfer fee. BUYERS AGENTS - SEE AGENT REMARKS FOR MORE DETAILS. AGENT/OWNER.
Contact an agent
Home facts
- Year built:1975
- Listing ID #:25033743
- Added:12 day(s) ago
- Updated:September 03, 2025 at 11:05 PM
Rooms and interior
- Bedrooms:3
- Total bathrooms:2
- Full bathrooms:2
- Living area:2,048 sq. ft.
Heating and cooling
- Cooling:Central Cool-Electric
- Heating:Central Heat-Electric
Structure and exterior
- Roof:Architectural Shingle
- Year built:1975
- Building area:2,048 sq. ft.
- Lot area:0.23 Acres
Utilities
- Water:Water Heater-Electric, Water-Public
- Sewer:Sewer-Public
Finances and disclosures
- Price:$229,500
- Price per sq. ft.:$112.06
- Tax amount:$1,874
New listings near 13 Ensenada
- New
 $3,500Active0.24 Acres
$3,500Active0.24 Acres5 Elda Pl, Hot Springs Village, AR 71909
MLS# 25035405Listed by: TAYLOR REALTY GROUP HSV - New
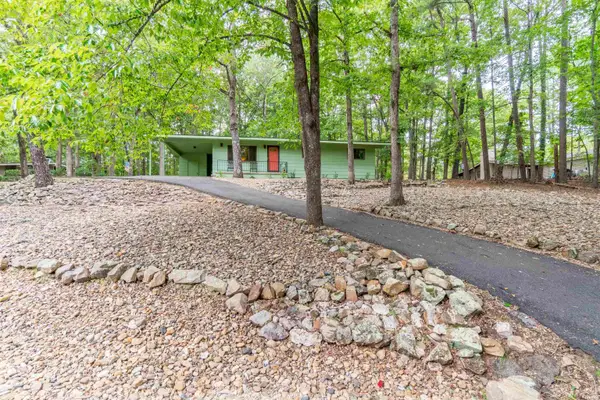 $194,900Active2 beds 2 baths1,344 sq. ft.
$194,900Active2 beds 2 baths1,344 sq. ft.3 Valls Lane, Hot Springs Village, AR 71909
MLS# 152405Listed by: RE/MAX OF HOT SPRINGS VILLAGE - New
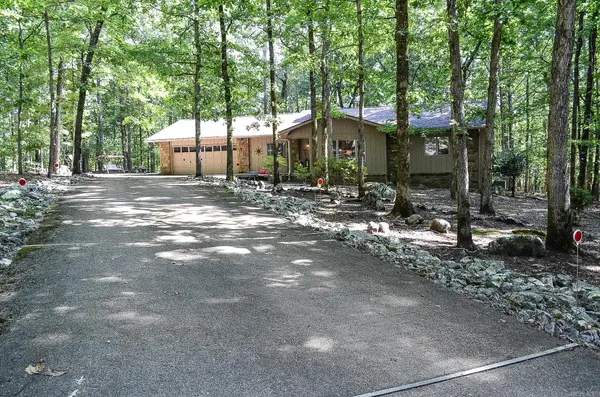 $304,000Active3 beds 3 baths1,879 sq. ft.
$304,000Active3 beds 3 baths1,879 sq. ft.11 Acceso Lane, Hot Springs Village, AR 71909
MLS# 25035385Listed by: MCGRAW REALTORS HSV - New
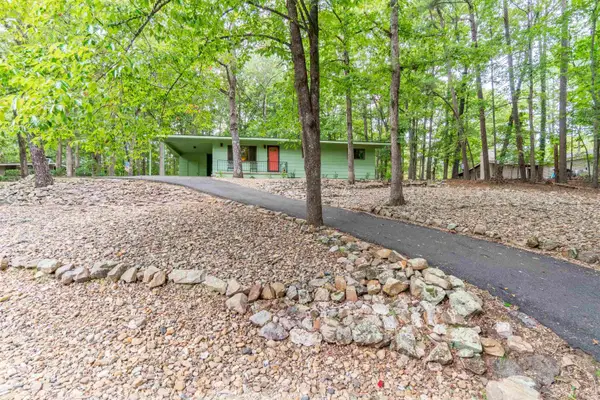 $194,900Active2 beds 2 baths1,344 sq. ft.
$194,900Active2 beds 2 baths1,344 sq. ft.Address Withheld By Seller, Hot Springs, AR 71909
MLS# 25035397Listed by: RE/MAX OF HOT SPRINGS VILLAGE - New
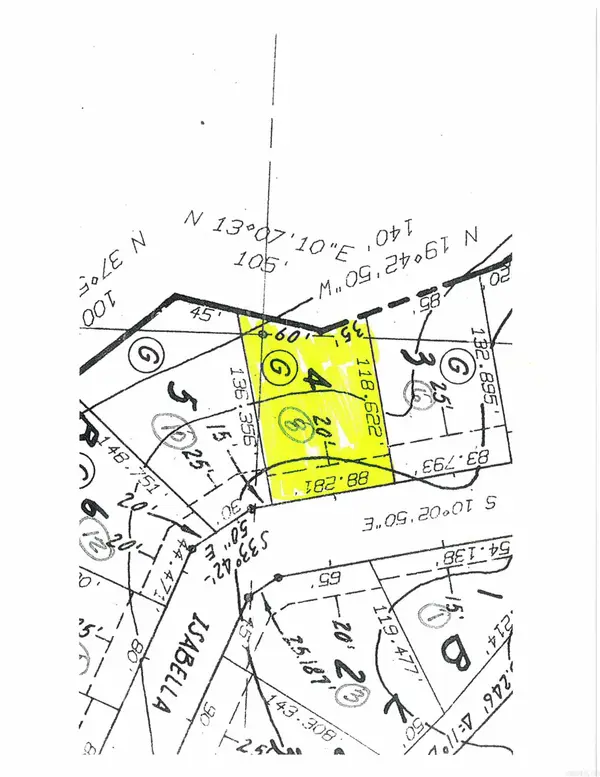 $15,000Active0.31 Acres
$15,000Active0.31 Acres4 Isabella Way, Hot Springs Village, AR 71909
MLS# 25035352Listed by: RE/MAX OF HOT SPRINGS VILLAGE - New
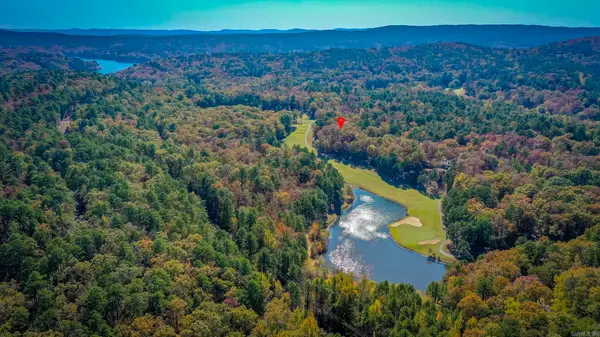 $2,000Active0.3 Acres
$2,000Active0.3 Acres33 Gancho Way, Hot Springs Village, AR 74409
MLS# 25035311Listed by: CBRPM GROUP - New
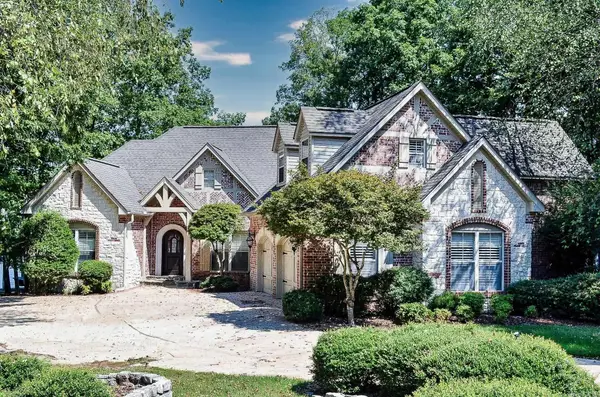 $809,000Active3 beds 4 baths2,986 sq. ft.
$809,000Active3 beds 4 baths2,986 sq. ft.87 Piscina Lane, Hot Springs Village, AR 71909
MLS# 25035281Listed by: HOT SPRINGS VILLAGE REAL ESTATE - Open Fri, 12am to 3pmNew
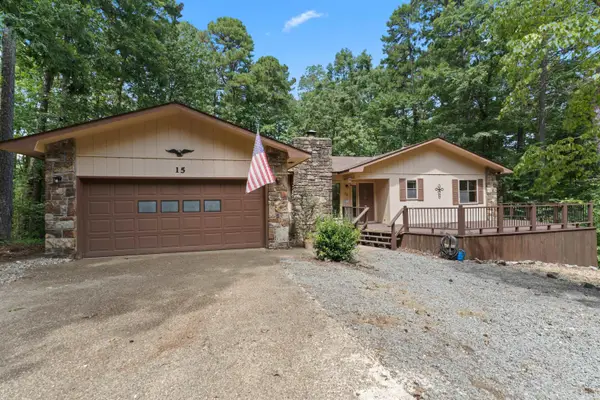 $235,000Active2 beds 2 baths1,726 sq. ft.
$235,000Active2 beds 2 baths1,726 sq. ft.15 Del Camino Lane, Hot Springs Village, AR 71909
MLS# 25035183Listed by: TAYLOR REALTY GROUP HSV - New
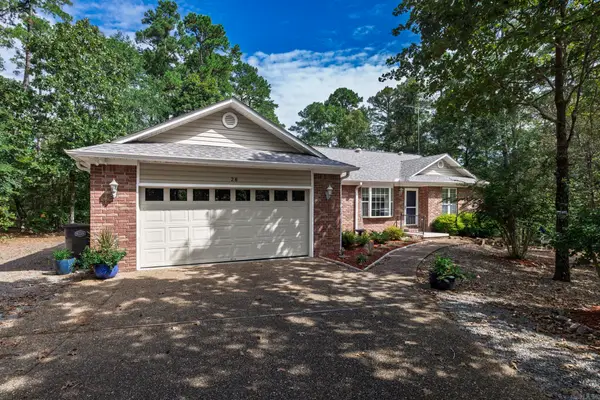 $249,000Active3 beds 2 baths1,510 sq. ft.
$249,000Active3 beds 2 baths1,510 sq. ft.28 San Sebastian Way, Hot Springs Village, AR 71909
MLS# 25035173Listed by: RE/MAX OF HOT SPRINGS VILLAGE - New
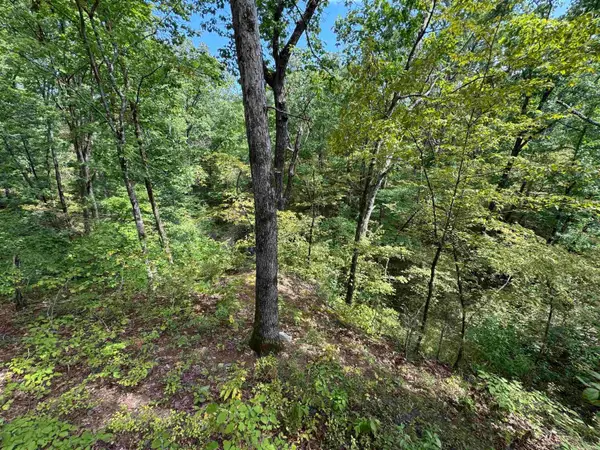 $10,000Active0.52 Acres
$10,000Active0.52 AcresAddress Withheld By Seller, Hot Springs Village, AR 71909
MLS# 25035050Listed by: CENTURY 21 H.S.V. REALTY
