13 Pego Circle, Hot Springs Village, AR 71909
Local realty services provided by:ERA Doty Real Estate
13 Pego Circle,Hot Springs Village, AR 71909
$189,900
- 2 Beds
- 2 Baths
- 1,308 sq. ft.
- Single family
- Active
Listed by:monita collins
Office:century 21 h.s.v. realty
MLS#:25035548
Source:AR_CARMLS
Price summary
- Price:$189,900
- Price per sq. ft.:$145.18
- Monthly HOA dues:$113
About this home
Cozy, Modern & Low-maintenance. Perfect for anyone wanting style + simplicity in one smart package. This Charming 2-bed, 2-bath home is packed with new upgrades. Ideal move-in-ready without the hassle of projects. Fully renovated with all the modern finishes you want. New Textured Ceilings, Floorings, New Interior & Exterior Doors with new paint throughout, All new lighting & plumbing fixtures and more ... Airy Living & Dining areas have stylish fan-lights, quality casement windows, Cozy Fireplace w/double doors & beautiful French Doors lead to a large covered deck for outdoor living. Refreshed kitchen has granite counters, dining bar, new appliances & a desirable walk-in pantry w/ a sliding barn door. Both upgraded bathrooms have new vanities, picture-framed mirrors, modern lighting and both step-in shower & soaking tub-shower are surrounded by beautiful fresh tiles. Additional features include a laundry w/ cabinets, oversized 2-C carport w/ extra height & storage room; plus newer HVAC & Roof. At a price that make sense! Schedule your showing today! A $2,000 Buy-in fees apply to First time property owner in HSV and shall be collected at closing.
Contact an agent
Home facts
- Year built:1974
- Listing ID #:25035548
- Added:58 day(s) ago
- Updated:November 02, 2025 at 03:31 PM
Rooms and interior
- Bedrooms:2
- Total bathrooms:2
- Full bathrooms:2
- Living area:1,308 sq. ft.
Heating and cooling
- Cooling:Central Cool-Electric
- Heating:Central Heat-Electric, Heat Pump
Structure and exterior
- Roof:Architectural Shingle
- Year built:1974
- Building area:1,308 sq. ft.
- Lot area:0.25 Acres
Schools
- High school:Jessieville
- Middle school:Jessieville
- Elementary school:Jessieville
Utilities
- Water:POA Water, Water Heater-Electric
- Sewer:Community Sewer
Finances and disclosures
- Price:$189,900
- Price per sq. ft.:$145.18
- Tax amount:$838 (2024)
New listings near 13 Pego Circle
- New
 $248,000Active3 beds 2 baths1,684 sq. ft.
$248,000Active3 beds 2 baths1,684 sq. ft.25 Almendra Lane, Hot Springs Village, AR 71909
MLS# 25043838Listed by: MCGRAW REALTORS HSV - New
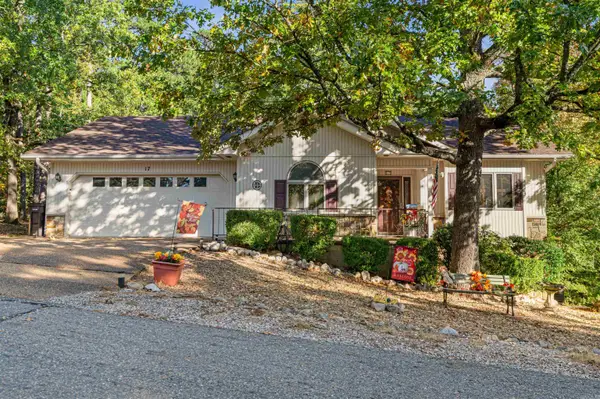 $275,000Active3 beds 2 baths1,771 sq. ft.
$275,000Active3 beds 2 baths1,771 sq. ft.17 Coronado Lane, Hot Springs Village, AR 71909
MLS# 25043822Listed by: RE/MAX OF HOT SPRINGS VILLAGE - New
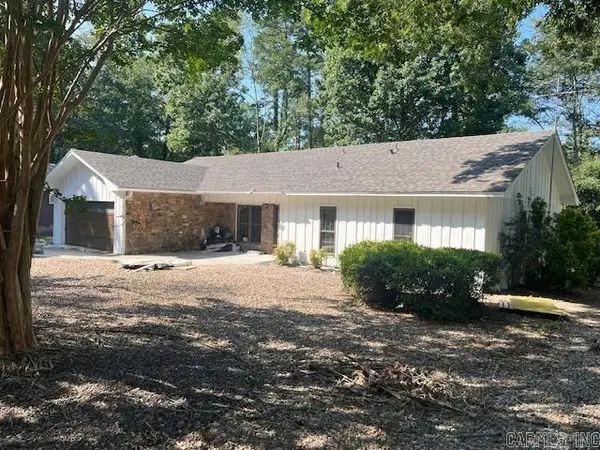 $259,000Active3 beds 2 baths1,749 sq. ft.
$259,000Active3 beds 2 baths1,749 sq. ft.17 Frontera Circle, Hot Springs, AR 71909
MLS# 25043824Listed by: VYLLA HOME - New
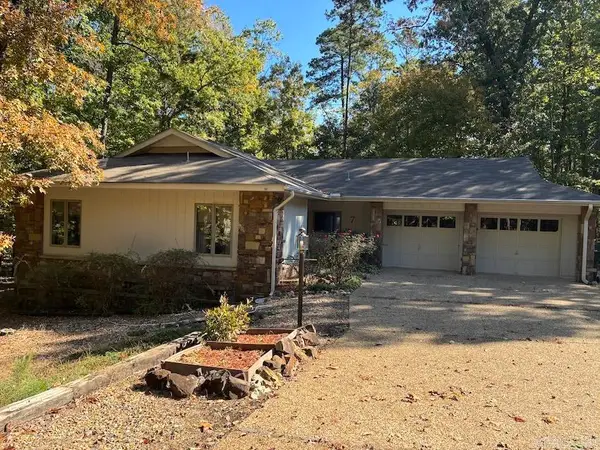 $249,900Active3 beds 2 baths1,748 sq. ft.
$249,900Active3 beds 2 baths1,748 sq. ft.Address Withheld By Seller, Hot Springs Village, AR 71909
MLS# 25043809Listed by: MCGRAW REALTORS HSV - New
 $400,000Active2 beds 2 baths1,910 sq. ft.
$400,000Active2 beds 2 baths1,910 sq. ft.2 Guindola Circle, Hot Springs Village, AR 71909
MLS# 25043802Listed by: TAYLOR REALTY GROUP HSV - New
 $349,000Active3 beds 2 baths1,720 sq. ft.
$349,000Active3 beds 2 baths1,720 sq. ft.43 Manzanares Drive, Hot Springs Village, AR 71909
MLS# 25043791Listed by: RE/MAX OF HOT SPRINGS VILLAGE - New
 $1,500Active0.25 Acres
$1,500Active0.25 Acres42 Fachado Way, Hot Springs Village, AR 71909
MLS# 25043781Listed by: TRADEMARK REAL ESTATE, INC. - New
 $390,000Active3 beds 2 baths1,607 sq. ft.
$390,000Active3 beds 2 baths1,607 sq. ft.9 Isla Mujeres Court, Hot Springs Village, AR 71909
MLS# 25043758Listed by: RE/MAX OF HOT SPRINGS VILLAGE - New
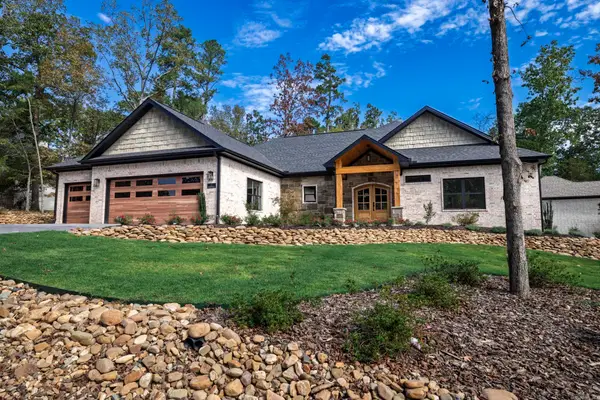 $665,900Active4 beds 4 baths2,700 sq. ft.
$665,900Active4 beds 4 baths2,700 sq. ft.2 Resplandor Cir, Hot Springs Village, AR 71909
MLS# 25043627Listed by: MCGRAW REALTORS HSV - New
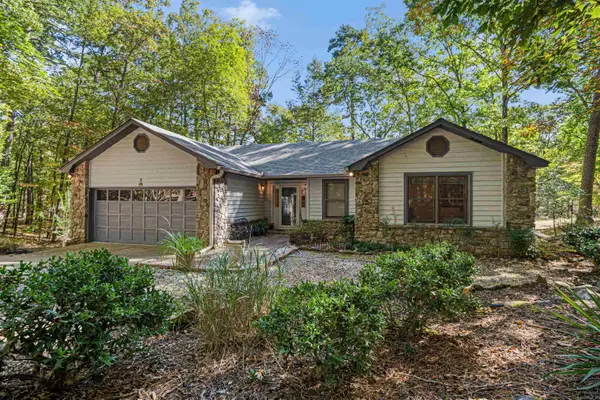 $279,900Active3 beds 2 baths1,488 sq. ft.
$279,900Active3 beds 2 baths1,488 sq. ft.5 Culebra Place, Hot Springs Village, AR 71909
MLS# 25043629Listed by: SOUTHERN REALTY OF HOT SPRINGS, INC.
