139 Arias Way, Hot Springs Village, AR 71909
Local realty services provided by:ERA TEAM Real Estate
139 Arias Way,Hot Springs Village, AR 71909
$185,000
- 3 Beds
- 2 Baths
- 1,800 sq. ft.
- Single family
- Active
Listed by:paul barkley
Office:mcgraw realtors - benton
MLS#:25010423
Source:AR_CARMLS
Price summary
- Price:$185,000
- Price per sq. ft.:$102.78
- Monthly HOA dues:$113
About this home
PRICE REDUCED!! Investors welcome! Fully furnished, this HOME is ready for your family or could be an great vacation home. Minutes from 11 lakes, steps away from miles of trail systems and just a short drive to one of 7 amazing golf courses! The perfect location in the middle of it all! Step in from the two car carport to the upper level of the home with a open concept Living space with windows all the way across and glass doors that invite you to the huge outdoor deck space! Perched in the tree tops, you will love to host family and friends for a great BBQ or just enjoy the nature all around. You will enjoy a great kitchen with island and room to bake cookies, prepare meals and make memories. There is a full bathroom and ample storage as well on this main floor. Make you way to the lower level of the home and you will find 3 nice bedrooms, the laundry and another full bathroom. Two of the bedrooms have glass sliding doors that open up to the lower level deck with lots of room for outdoor living! AS IS NO REPAIRS at this new reduced price. Inspections welcome for informational purposes.
Contact an agent
Home facts
- Year built:1973
- Listing ID #:25010423
- Added:196 day(s) ago
- Updated:September 30, 2025 at 11:05 PM
Rooms and interior
- Bedrooms:3
- Total bathrooms:2
- Full bathrooms:2
- Living area:1,800 sq. ft.
Heating and cooling
- Cooling:Central Cool-Electric
- Heating:Central Heat-Gas
Structure and exterior
- Roof:3 Tab Shingles
- Year built:1973
- Building area:1,800 sq. ft.
- Lot area:0.27 Acres
Utilities
- Water:Water Heater-Electric, Water-Public
- Sewer:Sewer-Public
Finances and disclosures
- Price:$185,000
- Price per sq. ft.:$102.78
- Tax amount:$1,252 (2024)
New listings near 139 Arias Way
- New
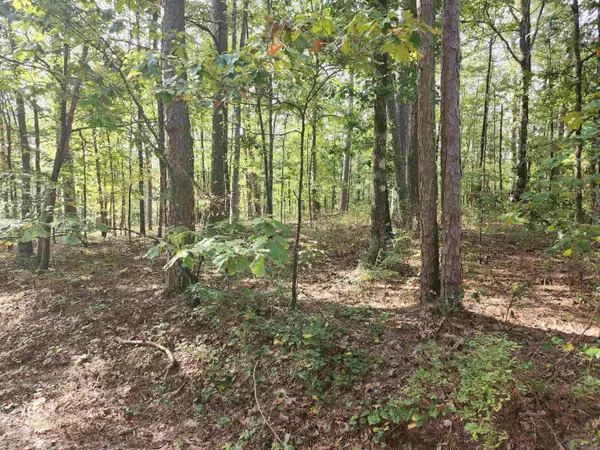 $16,000Active0.36 Acres
$16,000Active0.36 Acres65 Extrano Circle, Hot Springs Village, AR 71909
MLS# 25039157Listed by: EPIQUE REALTY - New
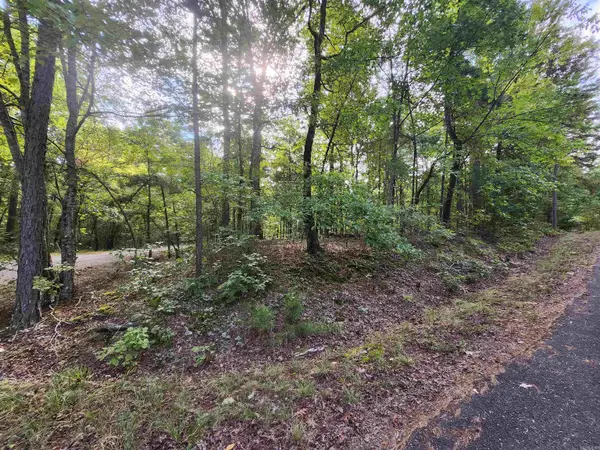 $8,000Active0.28 Acres
$8,000Active0.28 AcresQuijote Circle, Hot Springs Village, AR 71909
MLS# 25039161Listed by: EPIQUE REALTY - New
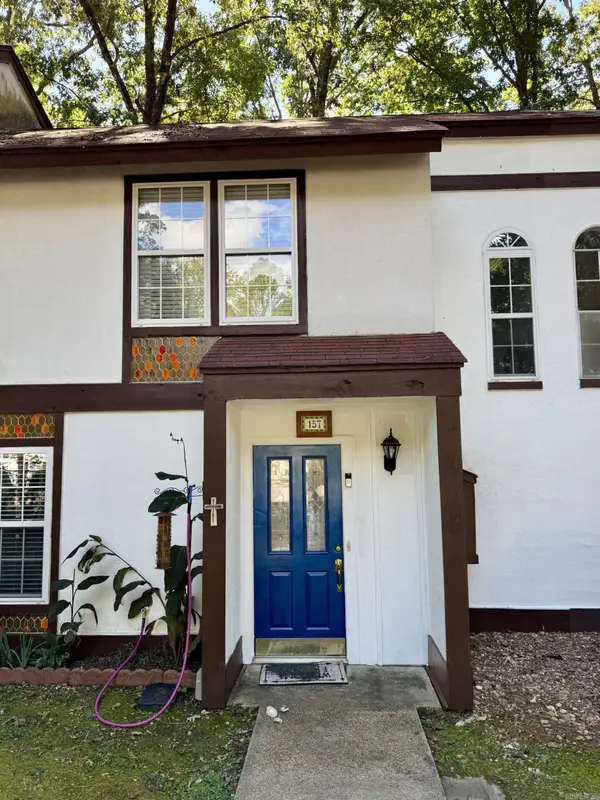 $125,000Active2 beds 2 baths1,028 sq. ft.
$125,000Active2 beds 2 baths1,028 sq. ft.157 La Vista Lane, Hot Springs Village, AR 71909
MLS# 25039047Listed by: TAYLOR REALTY GROUP HSV - New
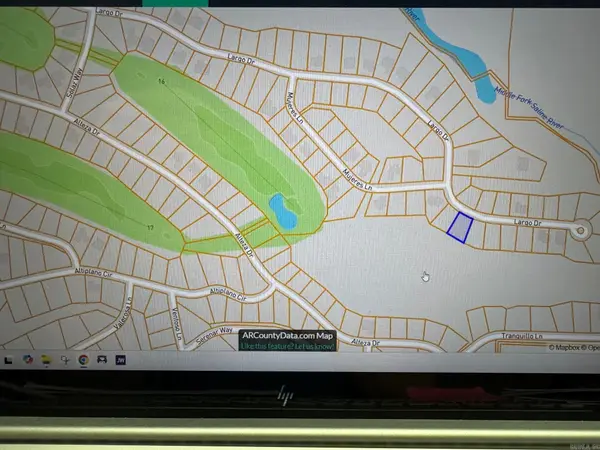 $4,900Active0.25 Acres
$4,900Active0.25 Acres90 Largo Drive, Hot Springs Village, AR 71909
MLS# 25039035Listed by: TRADEMARK REAL ESTATE, INC. - New
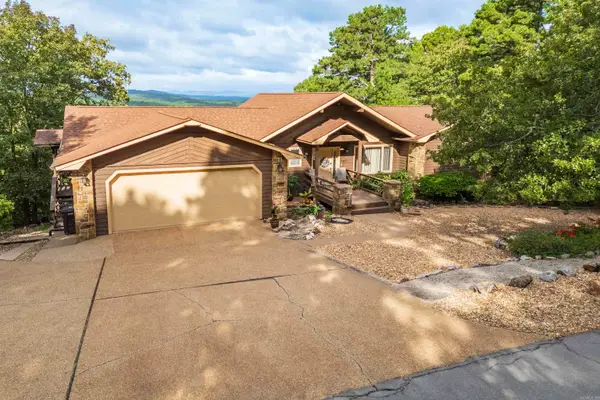 $369,900Active3 beds 3 baths2,327 sq. ft.
$369,900Active3 beds 3 baths2,327 sq. ft.18 La Palabra Way, Hot Springs Village, AR 71909
MLS# 25038924Listed by: RE/MAX OF HOT SPRINGS VILLAGE - New
 $180,000Active3 beds 2 baths1,608 sq. ft.
$180,000Active3 beds 2 baths1,608 sq. ft.23 Vaqueria Ln Lane, Hot Springs, AR 71909
MLS# 25038896Listed by: CENTURY 21 H.S.V. REALTY - New
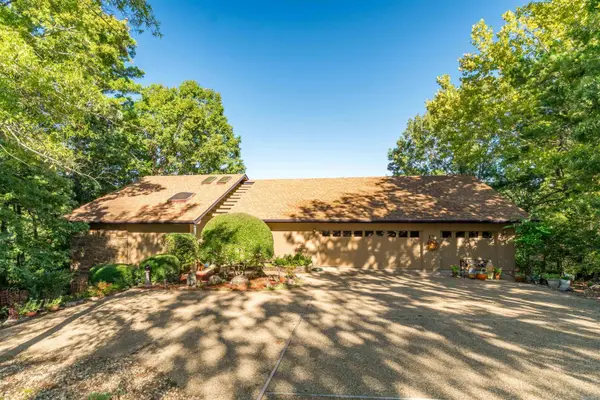 $624,900Active3 beds 3 baths2,602 sq. ft.
$624,900Active3 beds 3 baths2,602 sq. ft.12 Narvaez Way, Hot Springs Village, AR 71909
MLS# 25038843Listed by: RE/MAX OF HOT SPRINGS VILLAGE - New
 $1,500Active0.25 Acres
$1,500Active0.25 Acres4 Carinena Lane, Hot Springs Village, AR 71909
MLS# 25038810Listed by: TRADEMARK REAL ESTATE, INC. - New
 $204,500Active2 beds 3 baths1,824 sq. ft.
$204,500Active2 beds 3 baths1,824 sq. ft.10 Durango Way, Hot Springs Village, AR 71909
MLS# 25038802Listed by: MCGRAW REALTORS HSV - New
 $539,000Active5 beds 4 baths3,826 sq. ft.
$539,000Active5 beds 4 baths3,826 sq. ft.32 La Palabra Way, Hot Springs Village, AR 71909
MLS# 152683Listed by: THE VIRTUAL REALTY GROUP
