14 Veranillo Drive, Hot Springs Village, AR 71909
Local realty services provided by:ERA TEAM Real Estate
14 Veranillo Drive,Hot Springs Village, AR 71909
$359,000
- 3 Beds
- 2 Baths
- 1,800 sq. ft.
- Single family
- Active
Listed by: kelly burleson
Office: mcgraw realtors hsv
MLS#:25043485
Source:AR_CARMLS
Price summary
- Price:$359,000
- Price per sq. ft.:$199.44
- Monthly HOA dues:$114
About this home
Price Improvement just in time for the holidays!! New Construction by Pantheon Construction! This 3BD/2BA one-level home at 14 Veranillo Way is ideal for those seeking easy living, a golfer’s retreat, or a smart downsize. Nestled on a level ¼-acre lot, this home features an open floor plan filled with natural light. The modern kitchen offers a walk-in pantry and ample counter space—perfect for cooking and entertaining. The primary suite provides a spacious retreat with a large walk-in closet. Enjoy relaxing or grilling on the covered patio, surrounded by low-maintenance landscaping. The heated and cooled storage closet in the oversized 2-car garage is a rare find! Energy-efficient Rheem tankless water heater adds comfort and convenience. Located near the Woodlands, Coronado Center, and top golf courses including Balboa and Coronado, this home delivers quality, comfort, and location all in one beautiful package.
Contact an agent
Home facts
- Year built:2025
- Listing ID #:25043485
- Added:136 day(s) ago
- Updated:January 02, 2026 at 03:39 PM
Rooms and interior
- Bedrooms:3
- Total bathrooms:2
- Full bathrooms:2
- Living area:1,800 sq. ft.
Heating and cooling
- Cooling:Central Cool-Electric
- Heating:Heat Pump
Structure and exterior
- Roof:Architectural Shingle
- Year built:2025
- Building area:1,800 sq. ft.
- Lot area:0.25 Acres
Utilities
- Water:POA Water, Water Heater-Electric
- Sewer:Sewer-Public
Finances and disclosures
- Price:$359,000
- Price per sq. ft.:$199.44
- Tax amount:$8
New listings near 14 Veranillo Drive
- New
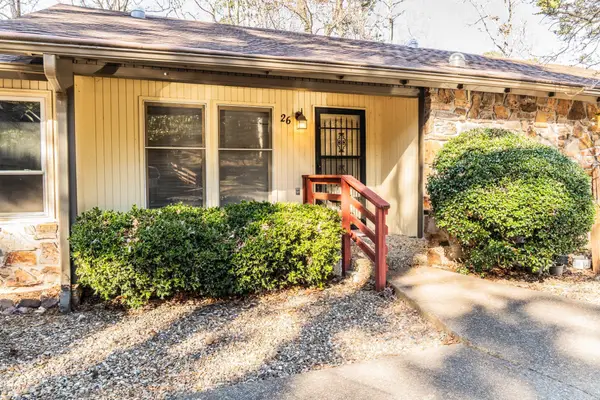 $134,800Active3 beds 2 baths1,568 sq. ft.
$134,800Active3 beds 2 baths1,568 sq. ft.26 Destino Way, Hot Springs Village, AR 71909
MLS# 26000085Listed by: HOT SPRINGS VILLAGE REAL ESTATE - New
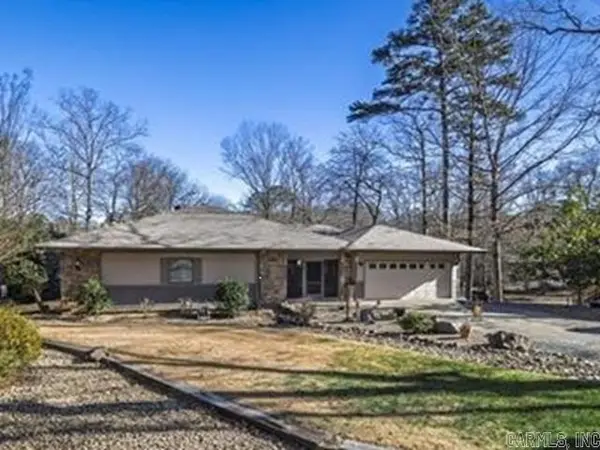 $525,000Active3 beds 2 baths1,921 sq. ft.
$525,000Active3 beds 2 baths1,921 sq. ft.120 Arjona Way, Hot Springs Village, AR 71909
MLS# 26000041Listed by: RE/MAX OF HOT SPRINGS VILLAGE - New
 $19,400Active0.33 Acres
$19,400Active0.33 Acres2 Salvatierra Lane, Hot Springs Village, AR 71909
MLS# 25050303Listed by: IREALTY ARKANSAS - SHERWOOD 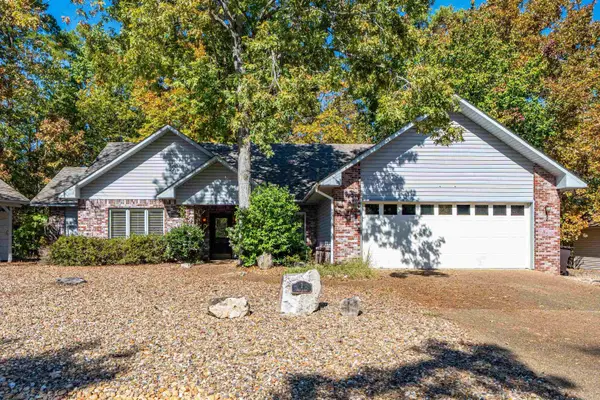 $289,000Active3 beds 2 baths1,780 sq. ft.
$289,000Active3 beds 2 baths1,780 sq. ft.1 Alava Lane, Hot Springs Village, AR 71909
MLS# 25044653Listed by: PARTNERS REALTY- New
 $1,500Active0.25 Acres
$1,500Active0.25 Acres10 San Pablo Way, Hot Springs Village, AR 71909
MLS# 25050108Listed by: TRADEMARK REAL ESTATE, INC. - New
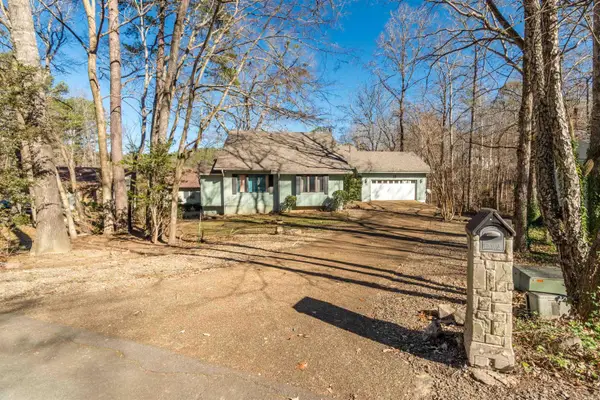 $325,000Active4 beds 3 baths2,230 sq. ft.
$325,000Active4 beds 3 baths2,230 sq. ft.11 Celanova Lane, Hot Springs Village, AR 71909
MLS# 25049990Listed by: RE/MAX OF HOT SPRINGS VILLAGE - New
 $8,000Active0.35 Acres
$8,000Active0.35 AcresAddress Withheld By Seller, Hot Springs Village, AR 71909
MLS# 25049912Listed by: CENTURY 21 H.S.V. REALTY - New
 $330,000Active4 beds 3 baths2,852 sq. ft.
$330,000Active4 beds 3 baths2,852 sq. ft.13 W Villena Drive, Hot Springs Village, AR 71909
MLS# 25049887Listed by: CRYE-LEIKE REALTORS BENTON BRANCH - New
 $265,000Active3 beds 3 baths2,898 sq. ft.
$265,000Active3 beds 3 baths2,898 sq. ft.Address Withheld By Seller, Hot Springs Village, AR 71909
MLS# 25049853Listed by: SOUTHERN REALTY OF HOT SPRINGS, INC. - New
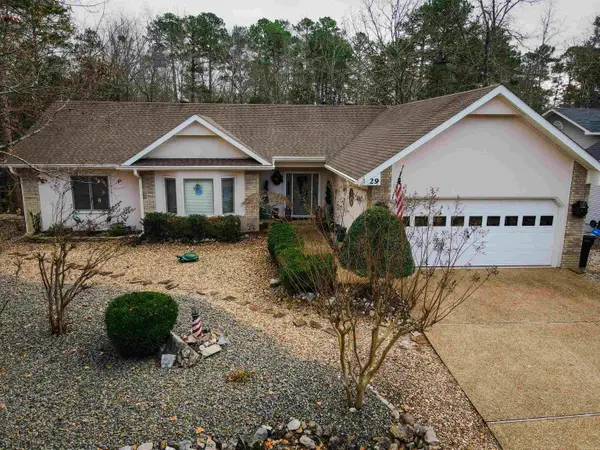 $380,000Active3 beds 2 baths2,042 sq. ft.
$380,000Active3 beds 2 baths2,042 sq. ft.29 Resplandor Way, Hot Springs Village, AR 71909
MLS# 25049834Listed by: RE/MAX OF HOT SPRINGS VILLAGE
