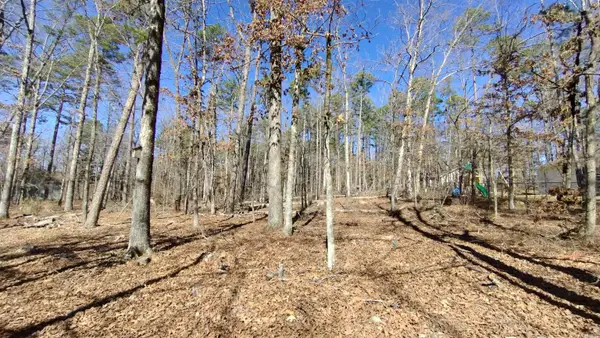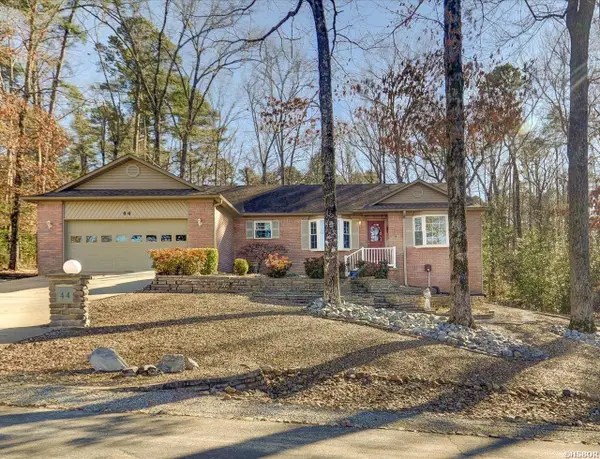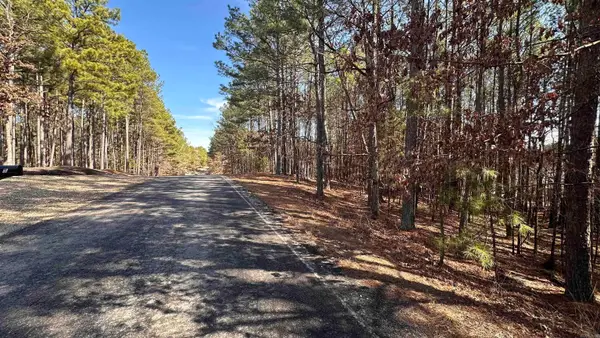148 Castano Drive, Hot Springs Village, AR 71909
Local realty services provided by:ERA Doty Real Estate
148 Castano Drive,Hot Springs Village, AR 71909
$385,000
- 4 Beds
- 3 Baths
- 3,447 sq. ft.
- Single family
- Active
Listed by: cathe allen
Office: century 21 h.s.v. realty
MLS#:25044662
Source:AR_CARMLS
Price summary
- Price:$385,000
- Price per sq. ft.:$111.69
- Monthly HOA dues:$164
About this home
BREATHTAKING Mountain Views! **BRAND NEW HVAC 1/2026** Majestic 2 story home with plenty of room for multi-generational families and/or grandkids! Living areas upstairs and downstairs. Lots of extras including a 600 bottle wine cellar, master steam/sauna shower and jacuzzi tub, Bose speaker system in upstairs living area, wood burning fireplaces both up and downstairs (connected system), huge subzero refrigerator (2024), new roof (2025), new garage door (2025), extra manicured lot next door with sprinkler systems on both lots (2022), newer decking (2022), new upstairs living room lights and ceiling paint (2025), new doors to upstairs deck from both living area and master bedroom (2025)! Garage workshop and storage. Huge crawl space with access from both inside and outside the house. Closets and cabinets abound in this one-owner beauty! Relax on the bench in the garden or have some coffee on the enormous deck! Located in the beautiful gated Hot Springs Village! 11 lakes and 9 golf courses! Pickle ball, bocce ball, lawn bowling, dog park, and miles and miles of walking trails! AGENTS SEE REMARKS.
Contact an agent
Home facts
- Year built:1993
- Listing ID #:25044662
- Added:99 day(s) ago
- Updated:February 15, 2026 at 11:15 AM
Rooms and interior
- Bedrooms:4
- Total bathrooms:3
- Full bathrooms:3
- Living area:3,447 sq. ft.
Heating and cooling
- Cooling:Central Cool-Electric
- Heating:Central Heat-Electric, Heat Pump
Structure and exterior
- Roof:Architectural Shingle
- Year built:1993
- Building area:3,447 sq. ft.
- Lot area:0.48 Acres
Utilities
- Water:POA Water
Finances and disclosures
- Price:$385,000
- Price per sq. ft.:$111.69
- Tax amount:$1,743 (2025)
New listings near 148 Castano Drive
- New
 $259,900Active3 beds 2 baths1,749 sq. ft.
$259,900Active3 beds 2 baths1,749 sq. ft.17 Frontera Circle, Hot Springs Village, AR 71909
MLS# 26005816Listed by: EDGE REALTY - New
 $4,500Active0.21 Acres
$4,500Active0.21 Acres6 Calahorra Circle, Hot Springs Village, AR 71909
MLS# 26005794Listed by: OLD SOUTH REALTY - New
 $7,000Active0.33 Acres
$7,000Active0.33 AcresAddress Withheld By Seller, Hot Springs Village, AR 71909
MLS# 26005640Listed by: TAYLOR REALTY GROUP HSV - New
 $2,500Active0.23 Acres
$2,500Active0.23 AcresAddress Withheld By Seller, Hot Springs Village, AR 71909
MLS# 26005642Listed by: TAYLOR REALTY GROUP HSV - New
 $4,500Active0.27 Acres
$4,500Active0.27 AcresAddress Withheld By Seller, Hot Springs Village, AR 71909
MLS# 26005628Listed by: TAYLOR REALTY GROUP HSV - New
 $4,000Active0.27 Acres
$4,000Active0.27 AcresAddress Withheld By Seller, Hot Springs Village, AR 71909
MLS# 26005635Listed by: TAYLOR REALTY GROUP HSV - New
 $299,000Active3 beds 2 baths1,900 sq. ft.
$299,000Active3 beds 2 baths1,900 sq. ft.44 Zarpa Way, Hot Springs Village, AR 71909
MLS# 154109Listed by: TRADEMARK REAL ESTATE, INC. - New
 $9,900Active0.48 Acres
$9,900Active0.48 Acres8 Sorprendente Lane, Hot Springs Village, AR 71909
MLS# 26005333Listed by: HOT SPRINGS VILLAGE REAL ESTATE - New
 $380,000Active3 beds 2 baths2,124 sq. ft.
$380,000Active3 beds 2 baths2,124 sq. ft.10 Marbella Lane, Hot Springs Village, AR 71909
MLS# 26005337Listed by: RE/MAX OF HOT SPRINGS VILLAGE  $1,500Pending0.23 Acres
$1,500Pending0.23 Acres67 Tomelloso Way, Hot Springs Village, AR 71909
MLS# 26005341Listed by: RE/MAX OF HOT SPRINGS VILLAGE

