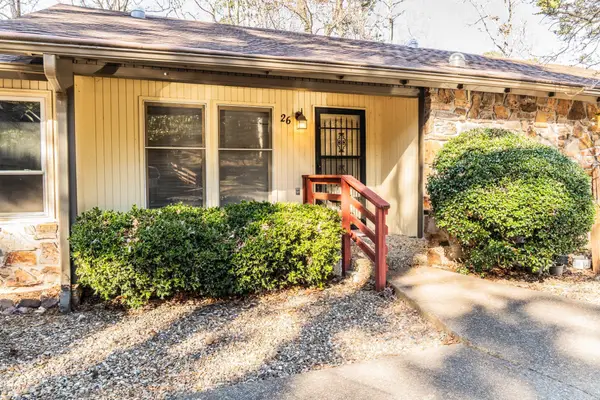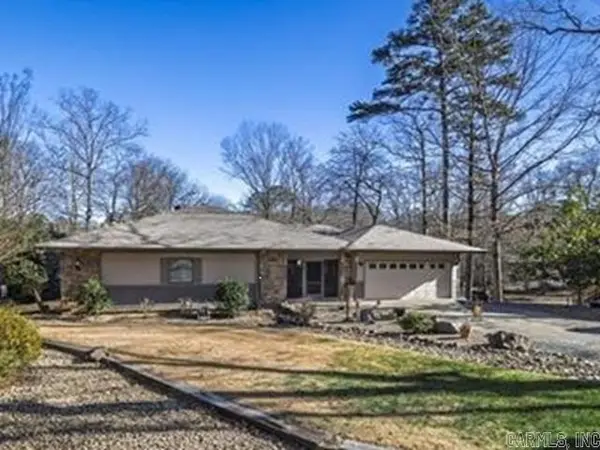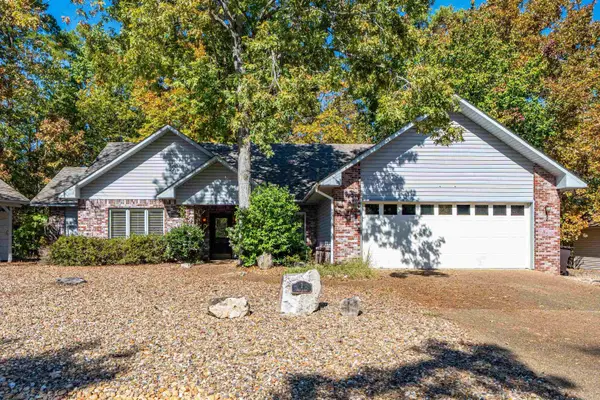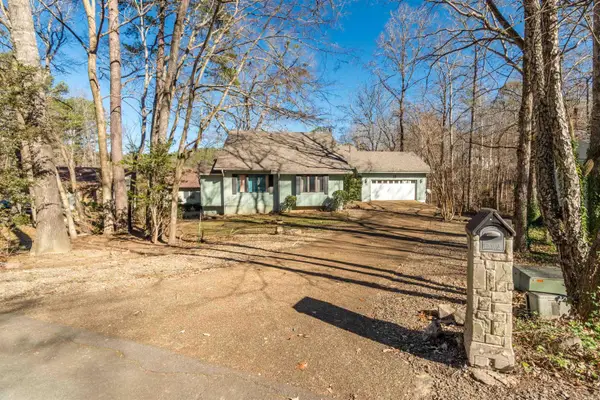16 Arias Way, Hot Springs Village, AR 71909
Local realty services provided by:ERA TEAM Real Estate
16 Arias Way,Hot Springs Village, AR 71909
$215,000
- 3 Beds
- 2 Baths
- - sq. ft.
- Single family
- Sold
Listed by: alissa nead
Office: re/max of hot springs village
MLS#:25042404
Source:AR_CARMLS
Sorry, we are unable to map this address
Price summary
- Price:$215,000
- Monthly HOA dues:$113
About this home
Don't miss this one! Large living room with picture window and gas fireplace opens to spacious dining room. The modern kitchen boasts quartz counters, upgraded cabinetry, vinyl tile flooring, and newer appliances. This home has newer windows, HWH in 23, LVP flooring, newer light fixtures, sinks and faucets, no popcorn, and excellent storage. Newer HVAC and ductwork was just replaced in Aug 2025. The primary suite has a large walk-in closet, level entry shower, and large dressing area. Off the dining room you will enjoy a four-season Arkansas room for hobbies or just enjoying the relaxing scenery. There is also a surprisingly large storage area/workshop off the AR room. The property is fenced and ready for your enjoyment. Exterior is no maint vinyl. Hot Springs Village is a 26,000-acre gated community with 11 lakes, 9 golf courses, white sand beach, hiking trails, pickle ball, fitness center, indoor and outdoor pool, tennis and SO MUCH MORE. One-time POA buy-in fee $2000 due at closing. Come to the Village and enjoy the life you deserve.
Contact an agent
Home facts
- Year built:1973
- Listing ID #:25042404
- Added:125 day(s) ago
- Updated:January 02, 2026 at 07:56 AM
Rooms and interior
- Bedrooms:3
- Total bathrooms:2
- Full bathrooms:2
Heating and cooling
- Cooling:Central Cool-Electric
- Heating:Central Heat-Electric, Heat Pump
Structure and exterior
- Roof:Composition
- Year built:1973
Schools
- High school:Jessieville
- Middle school:Jessieville
- Elementary school:Jessieville
Utilities
- Water:POA Water, Water Heater-Electric
- Sewer:Community Sewer
Finances and disclosures
- Price:$215,000
- Tax amount:$281 (2024)
New listings near 16 Arias Way
- New
 $134,800Active3 beds 2 baths1,568 sq. ft.
$134,800Active3 beds 2 baths1,568 sq. ft.26 Destino Way, Hot Springs Village, AR 71909
MLS# 26000085Listed by: HOT SPRINGS VILLAGE REAL ESTATE - New
 $525,000Active3 beds 2 baths1,921 sq. ft.
$525,000Active3 beds 2 baths1,921 sq. ft.120 Arjona Way, Hot Springs Village, AR 71909
MLS# 26000041Listed by: RE/MAX OF HOT SPRINGS VILLAGE - New
 $19,400Active0.33 Acres
$19,400Active0.33 Acres2 Salvatierra Lane, Hot Springs Village, AR 71909
MLS# 25050303Listed by: IREALTY ARKANSAS - SHERWOOD  $289,000Active3 beds 2 baths1,780 sq. ft.
$289,000Active3 beds 2 baths1,780 sq. ft.1 Alava Lane, Hot Springs Village, AR 71909
MLS# 25044653Listed by: PARTNERS REALTY- New
 $269,900Active3 beds 2 baths1,488 sq. ft.
$269,900Active3 beds 2 baths1,488 sq. ft.5 Culebra, Hot Springs Village, AR 71909
MLS# 153663Listed by: SOUTHERN REALTY OF HOT SPRINGS - New
 $1,500Active0.25 Acres
$1,500Active0.25 Acres10 San Pablo Way, Hot Springs Village, AR 71909
MLS# 25050108Listed by: TRADEMARK REAL ESTATE, INC. - New
 $325,000Active4 beds 3 baths2,230 sq. ft.
$325,000Active4 beds 3 baths2,230 sq. ft.11 Celanova Lane, Hot Springs Village, AR 71909
MLS# 25049990Listed by: RE/MAX OF HOT SPRINGS VILLAGE - New
 $8,000Active0.35 Acres
$8,000Active0.35 AcresAddress Withheld By Seller, Hot Springs Village, AR 71909
MLS# 25049912Listed by: CENTURY 21 H.S.V. REALTY - New
 $330,000Active4 beds 3 baths2,852 sq. ft.
$330,000Active4 beds 3 baths2,852 sq. ft.13 W Villena Drive, Hot Springs Village, AR 71909
MLS# 25049887Listed by: CRYE-LEIKE REALTORS BENTON BRANCH - New
 $265,000Active3 beds 3 baths2,898 sq. ft.
$265,000Active3 beds 3 baths2,898 sq. ft.Address Withheld By Seller, Hot Springs Village, AR 71909
MLS# 25049853Listed by: SOUTHERN REALTY OF HOT SPRINGS, INC.
