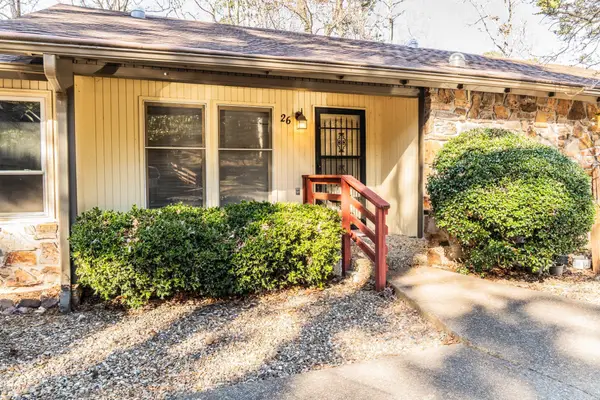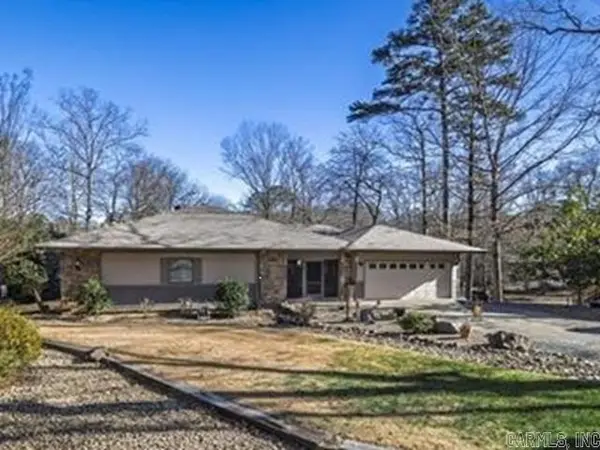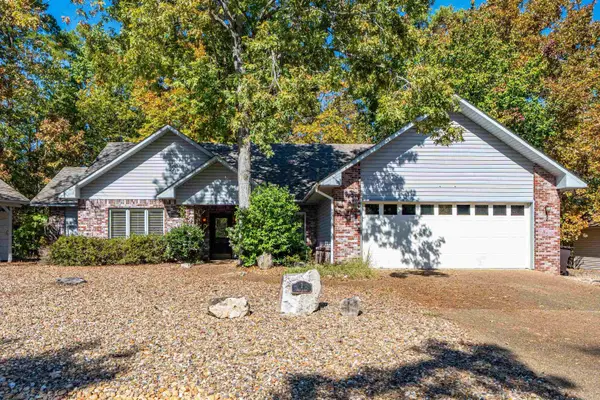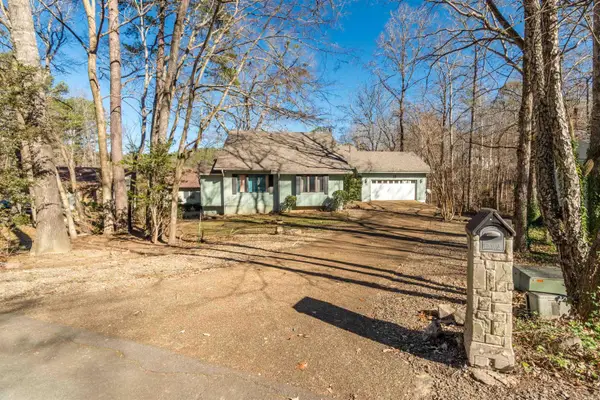16 Gusta Lane, Hot Springs Village, AR 71909
Local realty services provided by:ERA Doty Real Estate
16 Gusta Lane,Hot Springs Village, AR 71909
$685,000
- 3 Beds
- 3 Baths
- - sq. ft.
- Single family
- Sold
Listed by: michelle perry, scott perry
Office: hot springs village real estate
MLS#:25041631
Source:AR_CARMLS
Sorry, we are unable to map this address
Price summary
- Price:$685,000
- Monthly HOA dues:$113
About this home
Beautiful Golf Front home on Granada golf course. Enjoy the serene Vista view over the 5th green. Great location near the East gate. Large primary bedroom with Tray ceiling, walk-in closet with built-ins off the primary bathroom. Walk-in shower and jetted tub. Chefs Kitchen has granite counters, island and breakfast bar, roll out drawers. Induction cooktop and double oven. There is a dedicated Office as well as 2 guest bedrooms, one with golf front view. Oversized laundry room with extra cabinets and counter space. The Kitchen & Living room have a vaulted ceiling and crown molding throughout the home. Gas fireplace with built-ins on either side. Hardwood floors in the Living areas and tile in the bathrooms and laundry. This home also has Plantation Shudders throughout! Inviting covered patio on the back, great for entertaining or just relaxing. This property boasts lots of landscaping with a great variety of shrubs, bushes and flowering plants. Golf cart garage underneath, could also be used as a workshop, plenty of storage in the crawlspace. Lake access is just a short walk down the street! Make your appointment to see All this Home has to Offer!
Contact an agent
Home facts
- Year built:2007
- Listing ID #:25041631
- Added:77 day(s) ago
- Updated:January 02, 2026 at 07:56 AM
Rooms and interior
- Bedrooms:3
- Total bathrooms:3
- Full bathrooms:2
- Half bathrooms:1
Heating and cooling
- Cooling:Zoned Units
- Heating:Heat Pump, Zoned Units
Structure and exterior
- Roof:Architectural Shingle
- Year built:2007
Utilities
- Water:POA Water, Water Heater-Electric
- Sewer:Sewer-Public
Finances and disclosures
- Price:$685,000
- Tax amount:$3,175 (2024)
New listings near 16 Gusta Lane
- New
 $134,800Active3 beds 2 baths1,568 sq. ft.
$134,800Active3 beds 2 baths1,568 sq. ft.26 Destino Way, Hot Springs Village, AR 71909
MLS# 26000085Listed by: HOT SPRINGS VILLAGE REAL ESTATE - New
 $525,000Active3 beds 2 baths1,921 sq. ft.
$525,000Active3 beds 2 baths1,921 sq. ft.120 Arjona Way, Hot Springs Village, AR 71909
MLS# 26000041Listed by: RE/MAX OF HOT SPRINGS VILLAGE - New
 $19,400Active0.33 Acres
$19,400Active0.33 Acres2 Salvatierra Lane, Hot Springs Village, AR 71909
MLS# 25050303Listed by: IREALTY ARKANSAS - SHERWOOD  $289,000Active3 beds 2 baths1,780 sq. ft.
$289,000Active3 beds 2 baths1,780 sq. ft.1 Alava Lane, Hot Springs Village, AR 71909
MLS# 25044653Listed by: PARTNERS REALTY- New
 $269,900Active3 beds 2 baths1,488 sq. ft.
$269,900Active3 beds 2 baths1,488 sq. ft.5 Culebra, Hot Springs Village, AR 71909
MLS# 153663Listed by: SOUTHERN REALTY OF HOT SPRINGS - New
 $1,500Active0.25 Acres
$1,500Active0.25 Acres10 San Pablo Way, Hot Springs Village, AR 71909
MLS# 25050108Listed by: TRADEMARK REAL ESTATE, INC. - New
 $325,000Active4 beds 3 baths2,230 sq. ft.
$325,000Active4 beds 3 baths2,230 sq. ft.11 Celanova Lane, Hot Springs Village, AR 71909
MLS# 25049990Listed by: RE/MAX OF HOT SPRINGS VILLAGE - New
 $8,000Active0.35 Acres
$8,000Active0.35 AcresAddress Withheld By Seller, Hot Springs Village, AR 71909
MLS# 25049912Listed by: CENTURY 21 H.S.V. REALTY - New
 $330,000Active4 beds 3 baths2,852 sq. ft.
$330,000Active4 beds 3 baths2,852 sq. ft.13 W Villena Drive, Hot Springs Village, AR 71909
MLS# 25049887Listed by: CRYE-LEIKE REALTORS BENTON BRANCH - New
 $265,000Active3 beds 3 baths2,898 sq. ft.
$265,000Active3 beds 3 baths2,898 sq. ft.Address Withheld By Seller, Hot Springs Village, AR 71909
MLS# 25049853Listed by: SOUTHERN REALTY OF HOT SPRINGS, INC.
