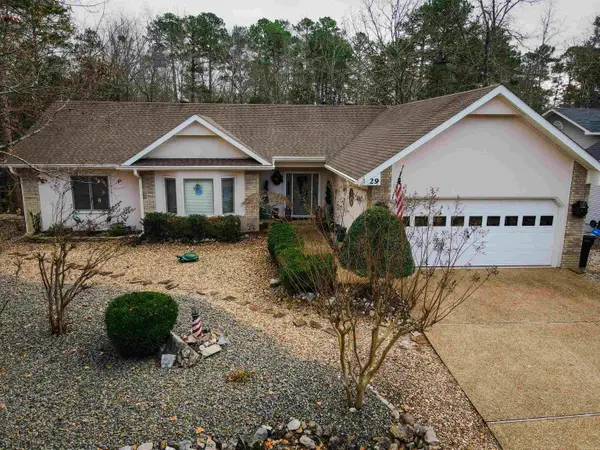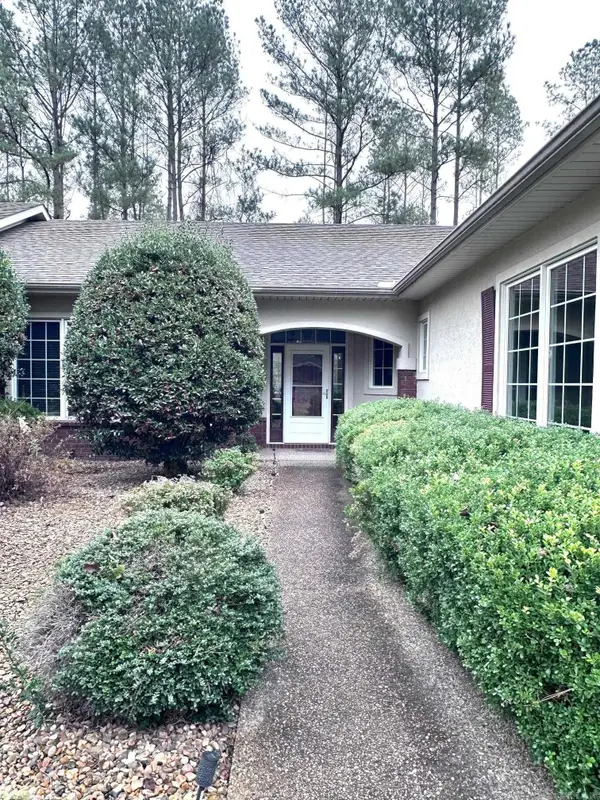19 Emanuel Drive, Hot Springs Village, AR 71909
Local realty services provided by:ERA Doty Real Estate
Listed by: kimberly taylor
Office: taylor realty group hsv
MLS#:25035873
Source:AR_CARMLS
Price summary
- Price:$285,000
- Price per sq. ft.:$118.75
- Monthly HOA dues:$116
About this home
VILLA ALEGRE COURTS town home with BONUS ROOM! Located minutes from the West Gate shopping area, find this desirable home with an over-sized 2 car garage! Living room with volume vaulted ceilings and stone fireplace! Spacious kitchen with breakfast area and work island! Laundry room with space for a folding table, desk, or game table! Enjoy the open deck viewing the woods! Don't miss the finished bonus room and bathroom downstairs that can be used as a 2nd main bedroom, workshop, craft room, or art studio (included in square footage!) Newer roof and heat pump! Experience the charm of Hot Springs Village living with restaurants, medical, shopping, 9 golf courses, 11 lakes for boating/fishing, 30 miles of walking trails, tennis, pickle ball, playgrounds, and more. Whether you’re looking for relaxation, recreation, or both – it’s all right here. Permanent residents may qualify for Homestead Exemption. This home is in one of Arkansas’s most sought-after gated communities!
Contact an agent
Home facts
- Year built:1991
- Listing ID #:25035873
- Added:112 day(s) ago
- Updated:December 27, 2025 at 03:28 PM
Rooms and interior
- Bedrooms:3
- Total bathrooms:3
- Full bathrooms:3
- Living area:2,400 sq. ft.
Heating and cooling
- Heating:Heat Pump
Structure and exterior
- Roof:Architectural Shingle
- Year built:1991
- Building area:2,400 sq. ft.
Schools
- High school:Jessieville
- Middle school:Jessieville
- Elementary school:Jessieville
Utilities
- Water:POA Water
- Sewer:Community Sewer
Finances and disclosures
- Price:$285,000
- Price per sq. ft.:$118.75
- Tax amount:$1,928 (2024)
New listings near 19 Emanuel Drive
- New
 $8,000Active0.35 Acres
$8,000Active0.35 AcresAddress Withheld By Seller, Hot Springs Village, AR 71909
MLS# 25049912Listed by: CENTURY 21 H.S.V. REALTY - New
 $330,000Active3 beds 3 baths2,852 sq. ft.
$330,000Active3 beds 3 baths2,852 sq. ft.13 W Villena Drive, Hot Springs Village, AR 71909
MLS# 25049887Listed by: CRYE-LEIKE REALTORS BENTON BRANCH - New
 $265,000Active3 beds 3 baths2,898 sq. ft.
$265,000Active3 beds 3 baths2,898 sq. ft.Address Withheld By Seller, Hot Springs Village, AR 71909
MLS# 25049853Listed by: SOUTHERN REALTY OF HOT SPRINGS, INC. - New
 $380,000Active3 beds 2 baths2,042 sq. ft.
$380,000Active3 beds 2 baths2,042 sq. ft.29 Resplandor Way, Hot Springs Village, AR 71909
MLS# 25049834Listed by: RE/MAX OF HOT SPRINGS VILLAGE - New
 $295,000Active4 beds 3 baths1,664 sq. ft.
$295,000Active4 beds 3 baths1,664 sq. ft.4 Peral Lane, Hot Springs Village, AR 71909
MLS# 25049721Listed by: MCGRAW REALTORS - HS - New
 $25,000Active0.32 Acres
$25,000Active0.32 Acres11 Archidona Circle, Hot Springs Village, AR 71909
MLS# 25049726Listed by: RE/MAX OF HOT SPRINGS VILLAGE - New
 $1,699,900Active6 beds 5 baths5,130 sq. ft.
$1,699,900Active6 beds 5 baths5,130 sq. ft.255 Falcon Ridge Trl, Hot Springs Village, AR 71909
MLS# 25049706Listed by: MEYERS REALTY COMPANY - New
 $159,900Active2 beds 2 baths1,670 sq. ft.
$159,900Active2 beds 2 baths1,670 sq. ft.3 Helena Lane, Hot Springs Village, AR 71909
MLS# 25049643Listed by: HALSEY REAL ESTATE - BENTON - New
 $1,500Active0.25 Acres
$1,500Active0.25 Acres18 Borbollon Lane, Hot Springs Village, AR 71909
MLS# 25049572Listed by: TRADEMARK REAL ESTATE, INC. - New
 $349,000Active3 beds 2 baths1,828 sq. ft.
$349,000Active3 beds 2 baths1,828 sq. ft.20 Risco Way, Hot Springs Village, AR 71909
MLS# 25049559Listed by: TAYLOR REALTY GROUP HSV
