19 Lago Drive, Hot Springs Village, AR 71909
Local realty services provided by:ERA TEAM Real Estate
19 Lago Drive,Hot Springs Village, AR 71909
$639,900
- 4 Beds
- 4 Baths
- 4,057 sq. ft.
- Single family
- Active
Listed by: bj conner
Office: re/max of hot springs village
MLS#:25042633
Source:AR_CARMLS
Price summary
- Price:$639,900
- Price per sq. ft.:$157.73
- Monthly HOA dues:$113
About this home
Why just read about it when you can see it in person? Come see this gorgeous view home that overlooks the Ouachita mountains and Lake DeSoto! Sit on your new covered composite wood deck and watch the world go by. This home features a wall of windows to enjoy the beauty of the great outdoors, a large circular driveway to welcome your guests, two master suites and study on the main level, and two bedrooms a bonus room and workshop and lots of storage on lower level. Upgrades include composite deck-2022, roof-2018, Main AC-2024, Lower AC-2023, Luxury Vinyl Tile-2018, sink, faucet, disposal and dishwasher-2023, gutter guards-2024, and two humidifiers-2023. Average electric bill is $250/Month. Make this immaculate, move-in-ready home YOURS and enjoy the good life...
Contact an agent
Home facts
- Year built:2000
- Listing ID #:25042633
- Added:113 day(s) ago
- Updated:February 14, 2026 at 03:22 PM
Rooms and interior
- Bedrooms:4
- Total bathrooms:4
- Full bathrooms:3
- Half bathrooms:1
- Living area:4,057 sq. ft.
Heating and cooling
- Cooling:Central Cool-Electric
- Heating:Central Heat-Electric, Heat Pump
Structure and exterior
- Roof:Composition
- Year built:2000
- Building area:4,057 sq. ft.
- Lot area:1.19 Acres
Schools
- High school:Jessieville
- Middle school:Jessieville
- Elementary school:Jessieville
Utilities
- Water:POA Water, Water Heater-Electric
- Sewer:Sewer-Public
Finances and disclosures
- Price:$639,900
- Price per sq. ft.:$157.73
- Tax amount:$1,917 (2024)
New listings near 19 Lago Drive
- New
 $7,000Active0.33 Acres
$7,000Active0.33 AcresAddress Withheld By Seller, Hot Springs Village, AR 71909
MLS# 26005640Listed by: TAYLOR REALTY GROUP HSV - New
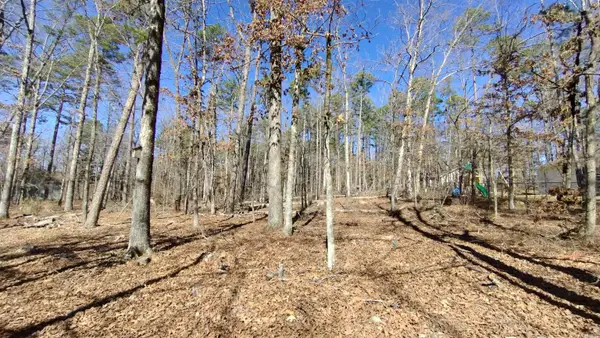 $2,500Active0.23 Acres
$2,500Active0.23 AcresAddress Withheld By Seller, Hot Springs Village, AR 71909
MLS# 26005642Listed by: TAYLOR REALTY GROUP HSV - New
 $4,500Active0.27 Acres
$4,500Active0.27 AcresAddress Withheld By Seller, Hot Springs Village, AR 71909
MLS# 26005628Listed by: TAYLOR REALTY GROUP HSV - New
 $4,000Active0.27 Acres
$4,000Active0.27 AcresAddress Withheld By Seller, Hot Springs Village, AR 71909
MLS# 26005635Listed by: TAYLOR REALTY GROUP HSV - New
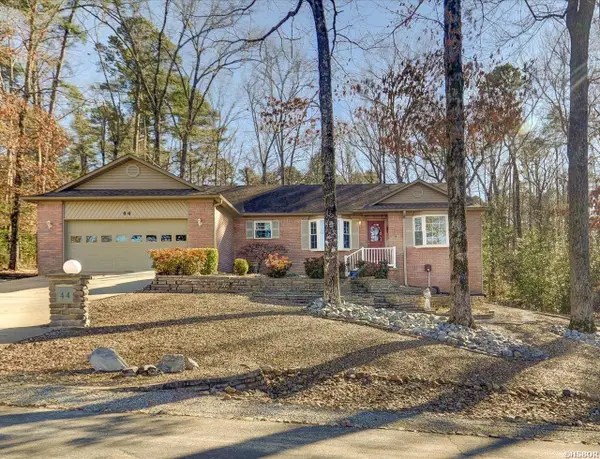 $299,000Active3 beds 2 baths1,900 sq. ft.
$299,000Active3 beds 2 baths1,900 sq. ft.44 Zarpa Way, Hot Springs Village, AR 71909
MLS# 154109Listed by: TRADEMARK REAL ESTATE, INC. - New
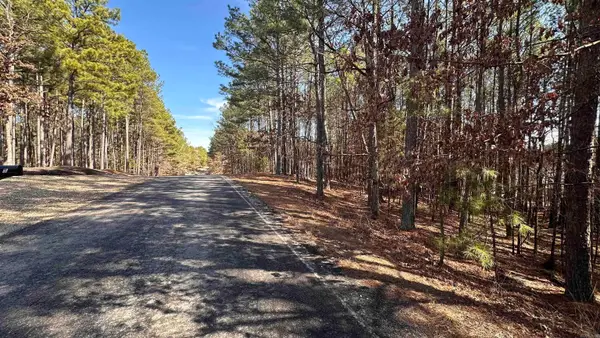 $9,900Active0.48 Acres
$9,900Active0.48 Acres8 Sorprendente Lane, Hot Springs Village, AR 71909
MLS# 26005333Listed by: HOT SPRINGS VILLAGE REAL ESTATE - New
 $380,000Active3 beds 2 baths2,124 sq. ft.
$380,000Active3 beds 2 baths2,124 sq. ft.10 Marbella Lane, Hot Springs Village, AR 71909
MLS# 26005337Listed by: RE/MAX OF HOT SPRINGS VILLAGE  $1,500Pending0.23 Acres
$1,500Pending0.23 Acres67 Tomelloso Way, Hot Springs Village, AR 71909
MLS# 26005341Listed by: RE/MAX OF HOT SPRINGS VILLAGE- New
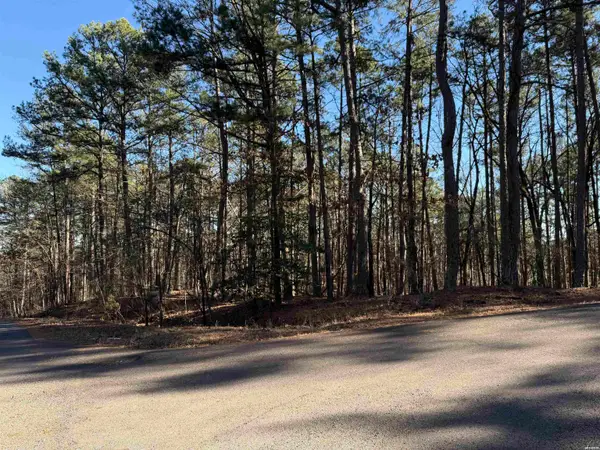 $49,900Active0.45 Acres
$49,900Active0.45 Acres48 La Palabra, Hot Springs Village, AR 71909
MLS# 154086Listed by: KELLER WILLIAMS REALTY-HOT SPR - New
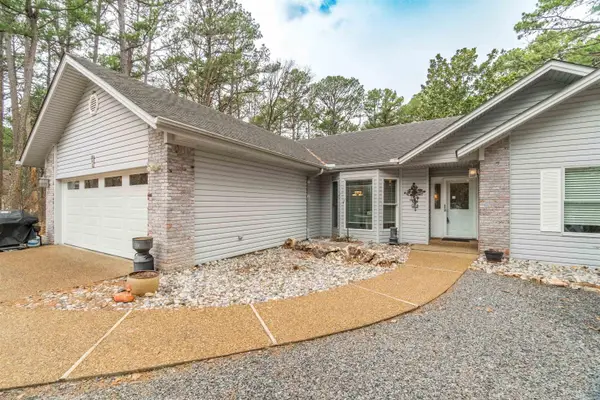 $241,820Active3 beds 2 baths1,605 sq. ft.
$241,820Active3 beds 2 baths1,605 sq. ft.8 Fabero Lane, Hot Springs Village, AR 71909
MLS# 26005300Listed by: RE/MAX OF HOT SPRINGS VILLAGE

