19 Valerosa Lane, Hot Springs Village, AR 71909
Local realty services provided by:ERA Doty Real Estate
19 Valerosa Lane,Hot Springs Village, AR 71909
$500,000
- 2 Beds
- 3 Baths
- 1,946 sq. ft.
- Single family
- Active
Listed by:christopher howard
Office:taylor realty group hsv
MLS#:25028092
Source:AR_CARMLS
Price summary
- Price:$500,000
- Price per sq. ft.:$256.94
- Monthly HOA dues:$113
About this home
There are homes that are on the golf course, and then there are homes that are ON THE GOLF COURSE!! This lavish Granada Golf Course home boasts a view of Lake Granada, the #8 tee box and within speaking distance of golfers sinking putts on the par 3 green below. From the luxurious real wood floors throughout, amazing open kitchen, beautiful light fixtures, to the waterfall flowing in the back yard towards the green, and oversize garage with a third garage door for your golf cart, this house screams luxury from every corner! The course-facing covered back patio has an outdoor TV, hardline gas grill connection, and electric awning to shield you from the evening sun while the steaks sizzle and you watch the big game! Other features include wide doorways for wheelchair access throughout, a pantry the size of most kitchens, separate office/laundry room, gas fireplace, and Old Glory dancing in the breeze between you and the golf course. New roof in 2023. There is a $2,000 POA buy-in for first-time HSV buyers. Please see Agent Remarks for more information.
Contact an agent
Home facts
- Year built:2007
- Listing ID #:25028092
- Added:74 day(s) ago
- Updated:September 29, 2025 at 01:51 PM
Rooms and interior
- Bedrooms:2
- Total bathrooms:3
- Full bathrooms:2
- Half bathrooms:1
- Living area:1,946 sq. ft.
Heating and cooling
- Cooling:Central Cool-Electric
- Heating:Central Heat-Electric
Structure and exterior
- Roof:Composition
- Year built:2007
- Building area:1,946 sq. ft.
- Lot area:0.38 Acres
Schools
- High school:Fountain Lake
- Elementary school:Fountain Lake
Utilities
- Water:POA Water
- Sewer:Sewer-Public
Finances and disclosures
- Price:$500,000
- Price per sq. ft.:$256.94
- Tax amount:$1,728 (2024)
New listings near 19 Valerosa Lane
- New
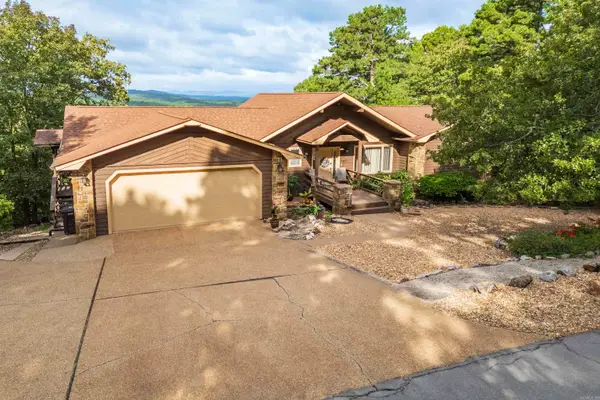 $369,900Active3 beds 3 baths2,327 sq. ft.
$369,900Active3 beds 3 baths2,327 sq. ft.18 La Palabra Way, Hot Springs Village, AR 71909
MLS# 25038924Listed by: RE/MAX OF HOT SPRINGS VILLAGE - New
 $180,000Active3 beds 2 baths1,608 sq. ft.
$180,000Active3 beds 2 baths1,608 sq. ft.23 Vaqueria Ln Lane, Hot Springs, AR 71909
MLS# 25038896Listed by: CENTURY 21 H.S.V. REALTY - New
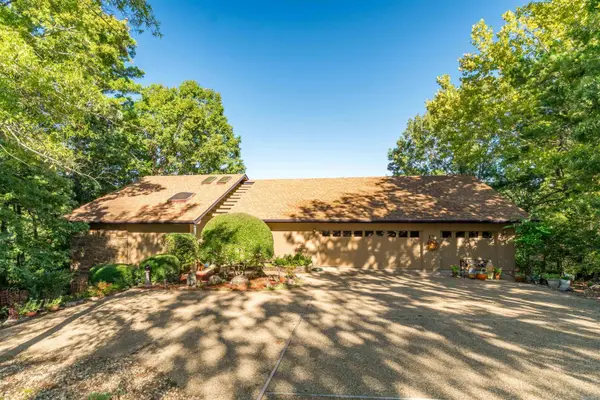 $624,900Active3 beds 3 baths2,602 sq. ft.
$624,900Active3 beds 3 baths2,602 sq. ft.12 Narvaez Way, Hot Springs Village, AR 71909
MLS# 25038843Listed by: RE/MAX OF HOT SPRINGS VILLAGE - New
 $1,500Active0.25 Acres
$1,500Active0.25 Acres4 Carinena Lane, Hot Springs Village, AR 71909
MLS# 25038810Listed by: TRADEMARK REAL ESTATE, INC. - New
 $204,500Active2 beds 3 baths1,824 sq. ft.
$204,500Active2 beds 3 baths1,824 sq. ft.10 Durango Way, Hot Springs Village, AR 71909
MLS# 25038802Listed by: MCGRAW REALTORS HSV - New
 $539,000Active5 beds 4 baths3,826 sq. ft.
$539,000Active5 beds 4 baths3,826 sq. ft.32 La Palabra Way, Hot Springs Village, AR 71909
MLS# 152683Listed by: THE VIRTUAL REALTY GROUP - New
 $95,000Active2 beds 2 baths1,188 sq. ft.
$95,000Active2 beds 2 baths1,188 sq. ft.22 Albacete Way, Hot Springs Village, AR 71909
MLS# 152681Listed by: RE/MAX OF HOT SPRINGS VILLAGE - New
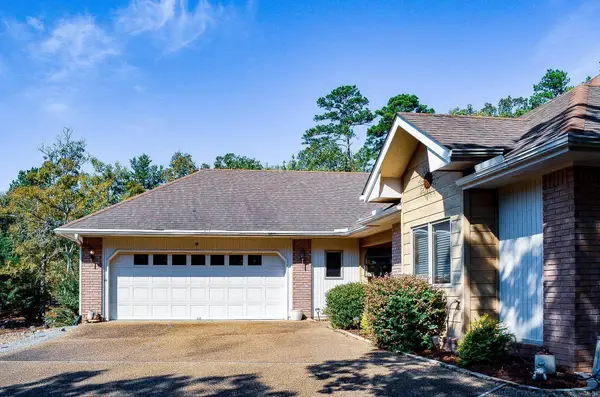 $315,000Active3 beds 2 baths1,621 sq. ft.
$315,000Active3 beds 2 baths1,621 sq. ft.Address Withheld By Seller, Hot Springs Village, AR 71909
MLS# 25038734Listed by: HOT SPRINGS VILLAGE REAL ESTATE - New
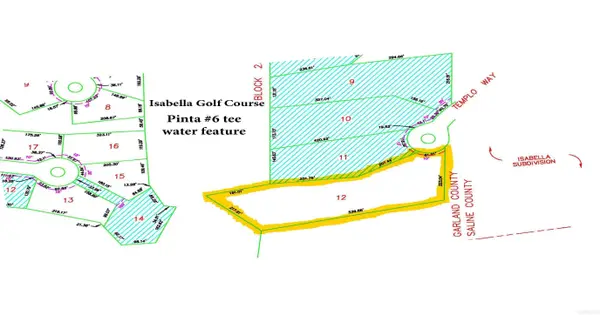 $69,000Active2.6 Acres
$69,000Active2.6 Acres10 Templo Way, Hot Springs Village, AR 71909
MLS# 25038714Listed by: BIG RED REALTY - New
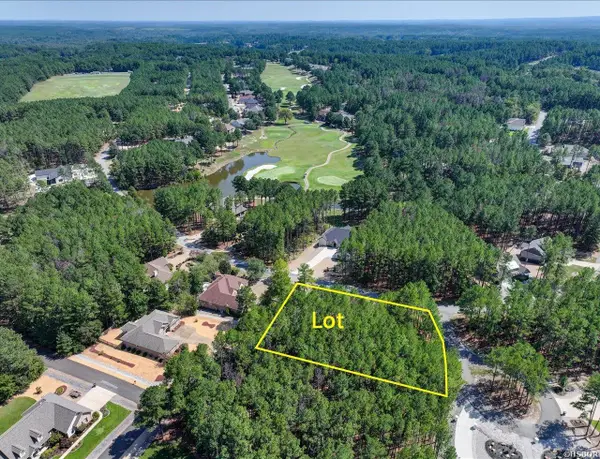 $15,000Active0.58 Acres
$15,000Active0.58 AcresLoma Way, Hot Springs Village, AR 71909
MLS# 152672Listed by: KELLER WILLIAMS REALTY-HOT SPR
