2 Darro Way, Hot Springs Village, AR 71909
Local realty services provided by:ERA Doty Real Estate
2 Darro Way,Hot Springs Village, AR 71909
$389,000
- 3 Beds
- 2 Baths
- 2,028 sq. ft.
- Single family
- Active
Upcoming open houses
- Tue, Sep 3009:00 am - 12:00 pm
Listed by:lori brooks
Office:taylor realty group hsv
MLS#:25037923
Source:AR_CARMLS
Price summary
- Price:$389,000
- Price per sq. ft.:$191.81
- Monthly HOA dues:$113
About this home
Welcome to this little gem in a community of prestigious homes in the beautiful Diamante Country Club neighborhood! This spacious, well-maintained 3-bedroom, 2 bath home offers comfort, convenience, and plenty of storage inside and out. The large master suite features a generous bedroom and a spacious bath, while two additional bedrooms provide room for family, guests, or hobbies. The heart of the home is a large, well-designed kitchen with abundant counter space, pull-out drawers, plentiful cabinets, and all appliances included. A separate laundry room with extra storage keeps everything organized, and throughout the home you'll find thoughtful storage solutions to make daily living easy. The 2-car garage is complemented by a huge golf cart storage building, perfect for Village living. Recent updates add peace of mind, including a newer roof (less than a year old), a newly encapsulated basement/crawl space, and two new industrial-grade dehumidifiers. Nestled in a truly picturesque setting, this charming home offers endless possibilities. Whether you are searching for a full-time residence, vacation retreat, or an investment property, this home fits the bill! Ask about furniture!
Contact an agent
Home facts
- Year built:1997
- Listing ID #:25037923
- Added:7 day(s) ago
- Updated:September 29, 2025 at 01:51 PM
Rooms and interior
- Bedrooms:3
- Total bathrooms:2
- Full bathrooms:2
- Living area:2,028 sq. ft.
Heating and cooling
- Cooling:Central Cool-Electric
- Heating:Central Heat-Electric
Structure and exterior
- Roof:Composition
- Year built:1997
- Building area:2,028 sq. ft.
- Lot area:0.21 Acres
Utilities
- Water:POA Water, Water Heater-Electric
Finances and disclosures
- Price:$389,000
- Price per sq. ft.:$191.81
- Tax amount:$1,804 (2024)
New listings near 2 Darro Way
- New
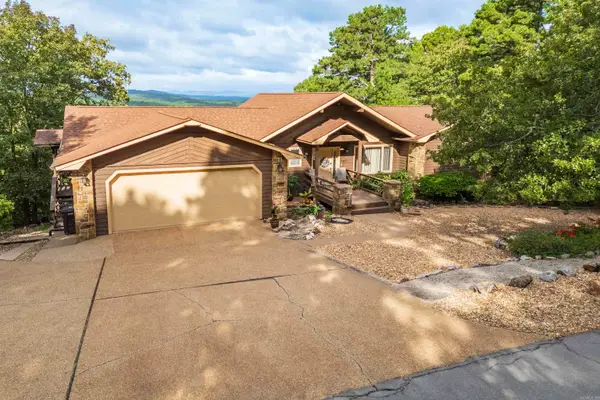 $369,900Active3 beds 3 baths2,327 sq. ft.
$369,900Active3 beds 3 baths2,327 sq. ft.18 La Palabra Way, Hot Springs Village, AR 71909
MLS# 25038924Listed by: RE/MAX OF HOT SPRINGS VILLAGE - New
 $180,000Active3 beds 2 baths1,608 sq. ft.
$180,000Active3 beds 2 baths1,608 sq. ft.23 Vaqueria Ln Lane, Hot Springs, AR 71909
MLS# 25038896Listed by: CENTURY 21 H.S.V. REALTY - New
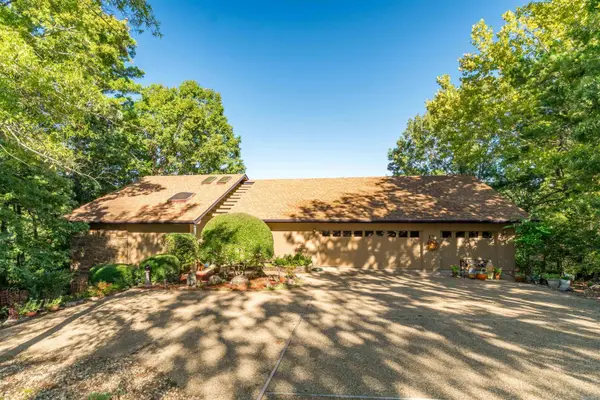 $624,900Active3 beds 3 baths2,602 sq. ft.
$624,900Active3 beds 3 baths2,602 sq. ft.12 Narvaez Way, Hot Springs Village, AR 71909
MLS# 25038843Listed by: RE/MAX OF HOT SPRINGS VILLAGE - New
 $1,500Active0.25 Acres
$1,500Active0.25 Acres4 Carinena Lane, Hot Springs Village, AR 71909
MLS# 25038810Listed by: TRADEMARK REAL ESTATE, INC. - New
 $204,500Active2 beds 3 baths1,824 sq. ft.
$204,500Active2 beds 3 baths1,824 sq. ft.10 Durango Way, Hot Springs Village, AR 71909
MLS# 25038802Listed by: MCGRAW REALTORS HSV - New
 $539,000Active5 beds 4 baths3,826 sq. ft.
$539,000Active5 beds 4 baths3,826 sq. ft.32 La Palabra Way, Hot Springs Village, AR 71909
MLS# 152683Listed by: THE VIRTUAL REALTY GROUP - New
 $95,000Active2 beds 2 baths1,188 sq. ft.
$95,000Active2 beds 2 baths1,188 sq. ft.22 Albacete Way, Hot Springs Village, AR 71909
MLS# 152681Listed by: RE/MAX OF HOT SPRINGS VILLAGE - New
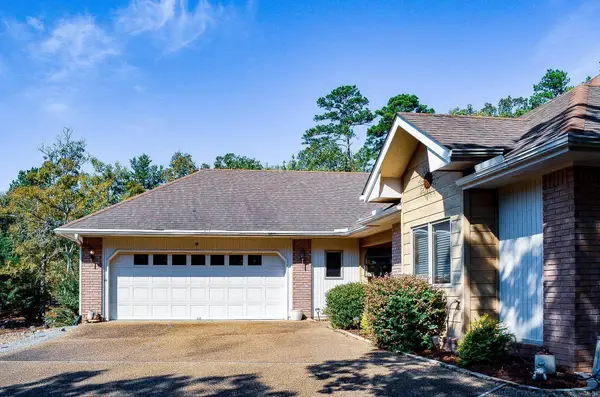 $315,000Active3 beds 2 baths1,621 sq. ft.
$315,000Active3 beds 2 baths1,621 sq. ft.Address Withheld By Seller, Hot Springs Village, AR 71909
MLS# 25038734Listed by: HOT SPRINGS VILLAGE REAL ESTATE - New
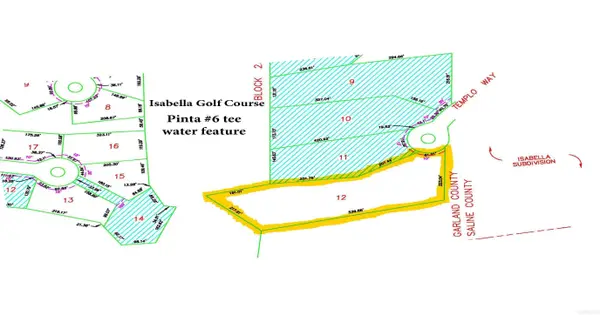 $69,000Active2.6 Acres
$69,000Active2.6 Acres10 Templo Way, Hot Springs Village, AR 71909
MLS# 25038714Listed by: BIG RED REALTY - New
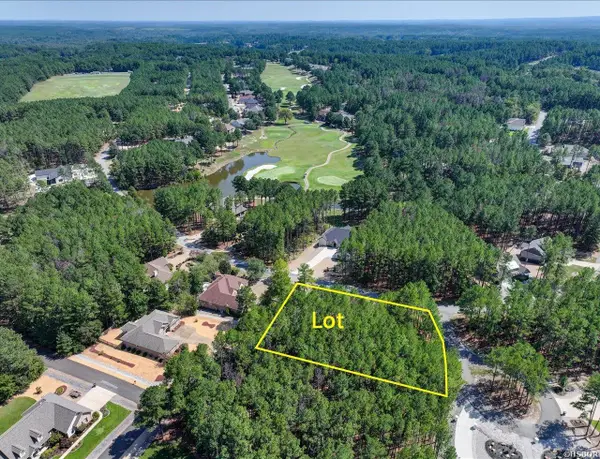 $15,000Active0.58 Acres
$15,000Active0.58 AcresLoma Way, Hot Springs Village, AR 71909
MLS# 152672Listed by: KELLER WILLIAMS REALTY-HOT SPR
