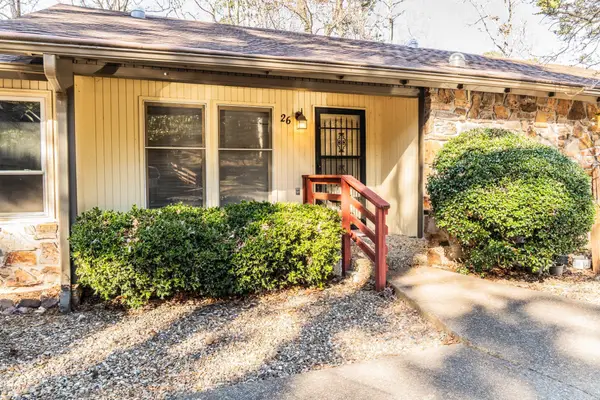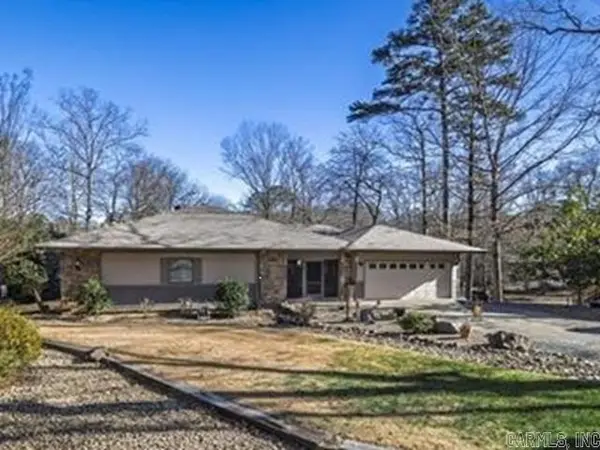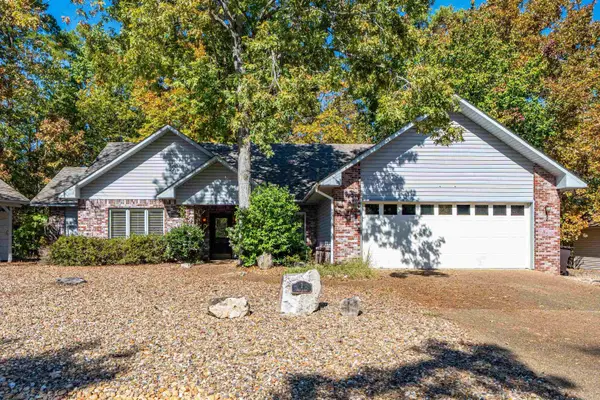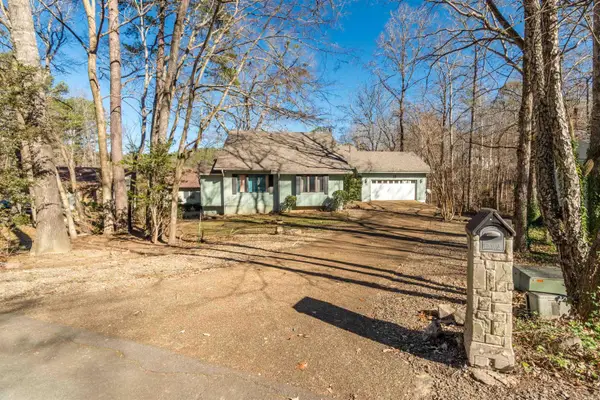2 Elcano Drive, Hot Springs Village, AR 71909
Local realty services provided by:ERA TEAM Real Estate
2 Elcano Drive,Hot Springs Village, AR 71909
$450,000
- 3 Beds
- 2 Baths
- - sq. ft.
- Single family
- Sold
Listed by: patricia bollier
Office: re/max of hot springs village
MLS#:25044505
Source:AR_CARMLS
Sorry, we are unable to map this address
Price summary
- Price:$450,000
- Monthly HOA dues:$113
About this home
Granada Golf Course Gem - Built on a level lot, this 3 Bedroom, 2 bath home with office and Arkansas room sits directly on the Granada Golf Couse -- one of Hot Springs Village's most scenic and challenging courses! The spacious layout of this home features a central kitchen with lots of cabinetry/storage; split bedroom plan; vaulted ceilings in the main living area; a dedicated office with closet--ideal for remote work or a potential fourth bedroom; an Arkansas Room that provides for year-round relaxation; and an oversized 3-car garage that easily accommodates your cart, clubs and gear. Enjoy sitting outside on the covered tiled patio watching golfers from the tee box to the green on this Par 4 hole. From front to back the exterior of this home is sure to please with professional landscaping and a peaceful water feature. Hot Springs Village is a golfer's paradise, offering access to nine unique courses and top-tier practice facilities just minutes from your doorstep. Whether you're a seasoned golfer or just starting out, Hot Springs Village offers a vibrant lifestyle with something for every skill level. See Agent Remarks for more details.
Contact an agent
Home facts
- Year built:2006
- Listing ID #:25044505
- Added:56 day(s) ago
- Updated:January 02, 2026 at 07:56 AM
Rooms and interior
- Bedrooms:3
- Total bathrooms:2
- Full bathrooms:2
Heating and cooling
- Heating:Heat Pump
Structure and exterior
- Roof:Architectural Shingle, Pitch
- Year built:2006
Schools
- High school:Fountain Lake
- Middle school:Fountain Lake
- Elementary school:Fountain Lake
Utilities
- Water:POA Water, Water Heater-Electric
- Sewer:Sewer-Public
Finances and disclosures
- Price:$450,000
- Tax amount:$2,564 (2025)
New listings near 2 Elcano Drive
- New
 $134,800Active3 beds 2 baths1,568 sq. ft.
$134,800Active3 beds 2 baths1,568 sq. ft.26 Destino Way, Hot Springs Village, AR 71909
MLS# 26000085Listed by: HOT SPRINGS VILLAGE REAL ESTATE - New
 $525,000Active3 beds 2 baths1,921 sq. ft.
$525,000Active3 beds 2 baths1,921 sq. ft.120 Arjona Way, Hot Springs Village, AR 71909
MLS# 26000041Listed by: RE/MAX OF HOT SPRINGS VILLAGE - New
 $19,400Active0.33 Acres
$19,400Active0.33 Acres2 Salvatierra Lane, Hot Springs Village, AR 71909
MLS# 25050303Listed by: IREALTY ARKANSAS - SHERWOOD  $289,000Active3 beds 2 baths1,780 sq. ft.
$289,000Active3 beds 2 baths1,780 sq. ft.1 Alava Lane, Hot Springs Village, AR 71909
MLS# 25044653Listed by: PARTNERS REALTY- New
 $269,900Active3 beds 2 baths1,488 sq. ft.
$269,900Active3 beds 2 baths1,488 sq. ft.5 Culebra, Hot Springs Village, AR 71909
MLS# 153663Listed by: SOUTHERN REALTY OF HOT SPRINGS - New
 $1,500Active0.25 Acres
$1,500Active0.25 Acres10 San Pablo Way, Hot Springs Village, AR 71909
MLS# 25050108Listed by: TRADEMARK REAL ESTATE, INC. - New
 $325,000Active4 beds 3 baths2,230 sq. ft.
$325,000Active4 beds 3 baths2,230 sq. ft.11 Celanova Lane, Hot Springs Village, AR 71909
MLS# 25049990Listed by: RE/MAX OF HOT SPRINGS VILLAGE - New
 $8,000Active0.35 Acres
$8,000Active0.35 AcresAddress Withheld By Seller, Hot Springs Village, AR 71909
MLS# 25049912Listed by: CENTURY 21 H.S.V. REALTY - New
 $330,000Active4 beds 3 baths2,852 sq. ft.
$330,000Active4 beds 3 baths2,852 sq. ft.13 W Villena Drive, Hot Springs Village, AR 71909
MLS# 25049887Listed by: CRYE-LEIKE REALTORS BENTON BRANCH - New
 $265,000Active3 beds 3 baths2,898 sq. ft.
$265,000Active3 beds 3 baths2,898 sq. ft.Address Withheld By Seller, Hot Springs Village, AR 71909
MLS# 25049853Listed by: SOUTHERN REALTY OF HOT SPRINGS, INC.
