2 Resplandor Cir, Hot Springs Village, AR 71909
Local realty services provided by:ERA Doty Real Estate
2 Resplandor Cir,Hot Springs Village, AR 71909
$665,900
- 4 Beds
- 4 Baths
- 2,700 sq. ft.
- Single family
- Active
Listed by: laurie henderson
Office: mcgraw realtors hsv
MLS#:25043627
Source:AR_CARMLS
Price summary
- Price:$665,900
- Price per sq. ft.:$246.63
- Monthly HOA dues:$113
About this home
Stunning 4-Bed, 3.5-Bath New Construction in the Sought-After Resplandor Neighborhood! This exceptional home sits on an oversized corner lot and blends timeless style with modern comfort. The exterior shines with white-wash brick, cedar-tone shake gables, natural rock accents, and stamped concrete porches. Enjoy year-round entertaining on the screened back porch with a dual gas/wood fireplace, 32” built-in grill, outdoor sink, and ceiling fan. Inside, an open-concept design features a striking 10-ft Taj Mahal quartz island, quartz perimeter counters, subway tile backsplash, and black appliances with a farmhouse sink. The living area wows with a custom TV wall, linear fireplace, and tray ceilings accented by crown molding and LED lighting. Retreat to the spa-like primary suite with a freestanding tub, pebble-accented walk-through shower with dual heads, and a custom closet. Guest suites offer private baths, while extras include engineered oak floors, walk-in pantry, quartz laundry sink, zoysia lawn with sprinklers, and rock planters with drip irrigation. Ask Agent for list of EXTRAS!
Contact an agent
Home facts
- Year built:2025
- Listing ID #:25043627
- Added:105 day(s) ago
- Updated:February 14, 2026 at 03:22 PM
Rooms and interior
- Bedrooms:4
- Total bathrooms:4
- Full bathrooms:3
- Half bathrooms:1
- Living area:2,700 sq. ft.
Heating and cooling
- Cooling:Central Cool-Electric
- Heating:Central Heat-Electric
Structure and exterior
- Roof:Architectural Shingle
- Year built:2025
- Building area:2,700 sq. ft.
- Lot area:0.31 Acres
Utilities
- Water:POA Water, Water Heater-Electric
- Sewer:Sewer-Public
Finances and disclosures
- Price:$665,900
- Price per sq. ft.:$246.63
- Tax amount:$62 (2024)
New listings near 2 Resplandor Cir
- New
 $7,000Active0.33 Acres
$7,000Active0.33 AcresAddress Withheld By Seller, Hot Springs Village, AR 71909
MLS# 26005640Listed by: TAYLOR REALTY GROUP HSV - New
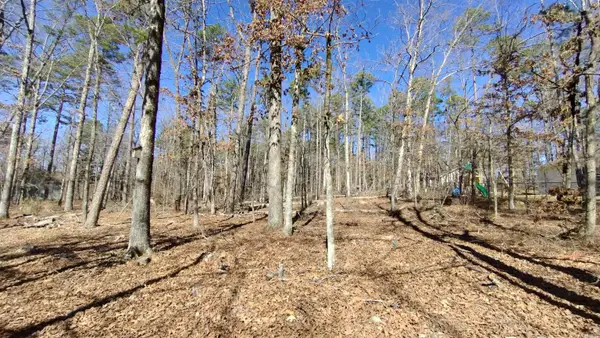 $2,500Active0.23 Acres
$2,500Active0.23 AcresAddress Withheld By Seller, Hot Springs Village, AR 71909
MLS# 26005642Listed by: TAYLOR REALTY GROUP HSV - New
 $4,500Active0.27 Acres
$4,500Active0.27 AcresAddress Withheld By Seller, Hot Springs Village, AR 71909
MLS# 26005628Listed by: TAYLOR REALTY GROUP HSV - New
 $4,000Active0.27 Acres
$4,000Active0.27 AcresAddress Withheld By Seller, Hot Springs Village, AR 71909
MLS# 26005635Listed by: TAYLOR REALTY GROUP HSV - New
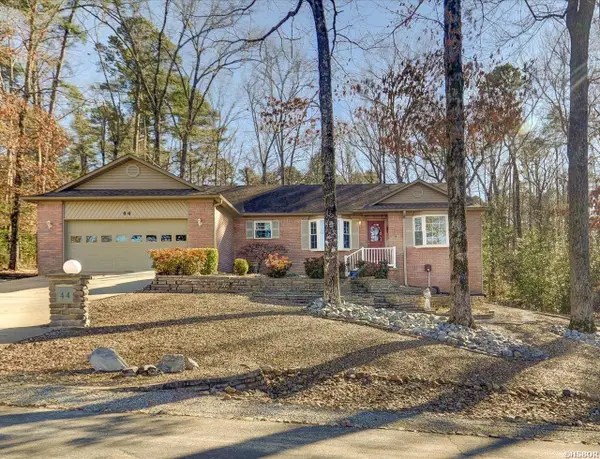 $299,000Active3 beds 2 baths1,900 sq. ft.
$299,000Active3 beds 2 baths1,900 sq. ft.44 Zarpa Way, Hot Springs Village, AR 71909
MLS# 154109Listed by: TRADEMARK REAL ESTATE, INC. - New
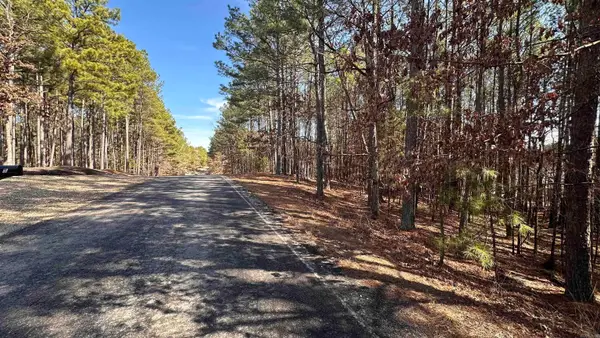 $9,900Active0.48 Acres
$9,900Active0.48 Acres8 Sorprendente Lane, Hot Springs Village, AR 71909
MLS# 26005333Listed by: HOT SPRINGS VILLAGE REAL ESTATE - New
 $380,000Active3 beds 2 baths2,124 sq. ft.
$380,000Active3 beds 2 baths2,124 sq. ft.10 Marbella Lane, Hot Springs Village, AR 71909
MLS# 26005337Listed by: RE/MAX OF HOT SPRINGS VILLAGE  $1,500Pending0.23 Acres
$1,500Pending0.23 Acres67 Tomelloso Way, Hot Springs Village, AR 71909
MLS# 26005341Listed by: RE/MAX OF HOT SPRINGS VILLAGE- New
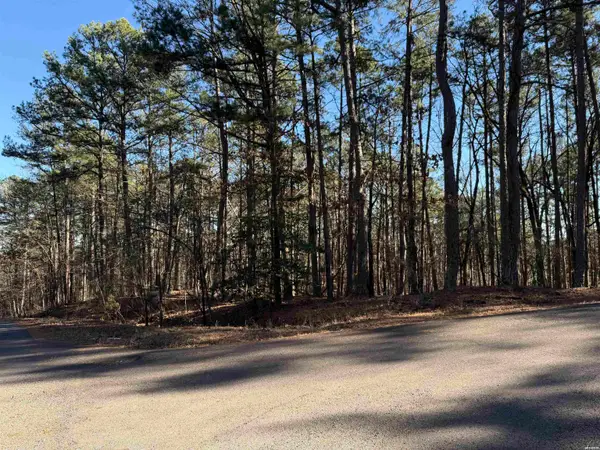 $49,900Active0.45 Acres
$49,900Active0.45 Acres48 La Palabra, Hot Springs Village, AR 71909
MLS# 154086Listed by: KELLER WILLIAMS REALTY-HOT SPR - New
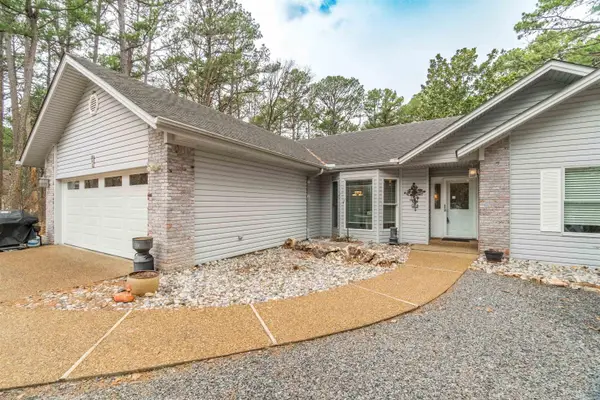 $241,820Active3 beds 2 baths1,605 sq. ft.
$241,820Active3 beds 2 baths1,605 sq. ft.8 Fabero Lane, Hot Springs Village, AR 71909
MLS# 26005300Listed by: RE/MAX OF HOT SPRINGS VILLAGE

