20 Carpintero Lane, Hot Springs Village, AR 71909
Local realty services provided by:ERA TEAM Real Estate
20 Carpintero Lane,Hot Springs Village, AR 71909
$455,000
- 3 Beds
- 3 Baths
- 2,280 sq. ft.
- Single family
- Active
Listed by:pamela graves
Office:re/max of hot springs village
MLS#:25037424
Source:AR_CARMLS
Price summary
- Price:$455,000
- Price per sq. ft.:$199.56
- Monthly HOA dues:$113
About this home
Welcome to this stunning all-brick custom-built home nestled in the desirable Lake Sophia area! As you step inside, you're greeted by soaring 10-foot ceilings and impressive 8-foot doors. Gleaming hardwood floors flow seamlessly through the spacious living room, dining room, kitchen, and master bedroom, adding warmth and style. This stunning residence features a functional kitchen that will inspire your inner chef, complete with custom cabinetry, granite countertops -island, and sleek stainless-steel appliances. Luxurious master suite complete with a double sink vanity, jetted tub, beautiful Roman tile shower, and large walk-in closet. Guest Bedrooms apart from primary for plenty of privacy. Other notable features include upstairs bonus room with half bath, 3 car side loading garage, low maintenance landscaping, patio, and iron fence. Upgrades include solar panels 2021, AC Trane unit 2022, and new Roof in 2024. Step outside to discover a serene backyard ideal for relaxation or outdoor gatherings. Don’t miss your chance to own this remarkable property—it’s more than just a house; it's the perfect place to call home!
Contact an agent
Home facts
- Year built:2014
- Listing ID #:25037424
- Added:11 day(s) ago
- Updated:September 29, 2025 at 01:51 PM
Rooms and interior
- Bedrooms:3
- Total bathrooms:3
- Full bathrooms:2
- Half bathrooms:1
- Living area:2,280 sq. ft.
Heating and cooling
- Cooling:Central Cool-Electric
- Heating:Central Heat-Electric, Heat Pump
Structure and exterior
- Roof:Architectural Shingle
- Year built:2014
- Building area:2,280 sq. ft.
- Lot area:0.41 Acres
Utilities
- Water:POA Water
- Sewer:Community Sewer
Finances and disclosures
- Price:$455,000
- Price per sq. ft.:$199.56
- Tax amount:$1,767 (2024)
New listings near 20 Carpintero Lane
- New
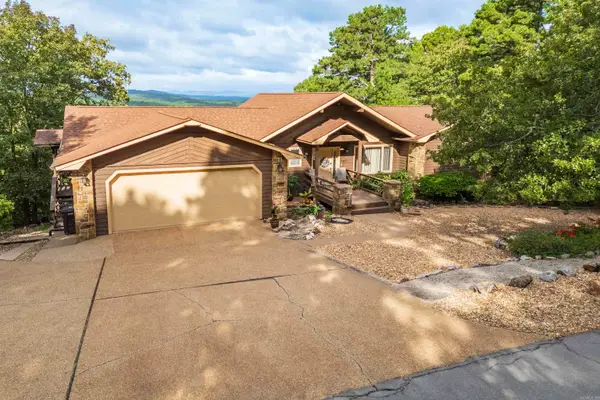 $369,900Active3 beds 3 baths2,327 sq. ft.
$369,900Active3 beds 3 baths2,327 sq. ft.18 La Palabra Way, Hot Springs Village, AR 71909
MLS# 25038924Listed by: RE/MAX OF HOT SPRINGS VILLAGE - New
 $180,000Active3 beds 2 baths1,608 sq. ft.
$180,000Active3 beds 2 baths1,608 sq. ft.23 Vaqueria Ln Lane, Hot Springs, AR 71909
MLS# 25038896Listed by: CENTURY 21 H.S.V. REALTY - New
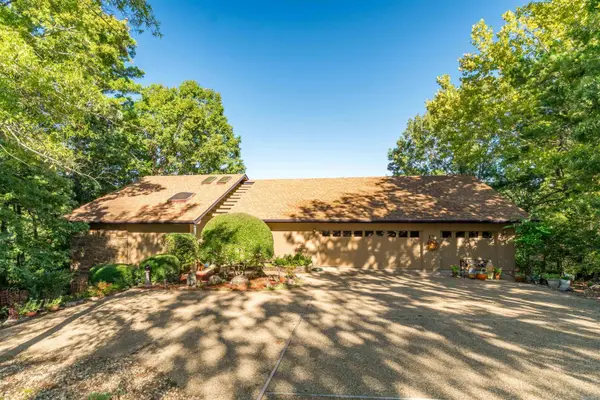 $624,900Active3 beds 3 baths2,602 sq. ft.
$624,900Active3 beds 3 baths2,602 sq. ft.12 Narvaez Way, Hot Springs Village, AR 71909
MLS# 25038843Listed by: RE/MAX OF HOT SPRINGS VILLAGE - New
 $1,500Active0.25 Acres
$1,500Active0.25 Acres4 Carinena Lane, Hot Springs Village, AR 71909
MLS# 25038810Listed by: TRADEMARK REAL ESTATE, INC. - New
 $204,500Active2 beds 3 baths1,824 sq. ft.
$204,500Active2 beds 3 baths1,824 sq. ft.10 Durango Way, Hot Springs Village, AR 71909
MLS# 25038802Listed by: MCGRAW REALTORS HSV - New
 $539,000Active5 beds 4 baths3,826 sq. ft.
$539,000Active5 beds 4 baths3,826 sq. ft.32 La Palabra Way, Hot Springs Village, AR 71909
MLS# 152683Listed by: THE VIRTUAL REALTY GROUP - New
 $95,000Active2 beds 2 baths1,188 sq. ft.
$95,000Active2 beds 2 baths1,188 sq. ft.22 Albacete Way, Hot Springs Village, AR 71909
MLS# 152681Listed by: RE/MAX OF HOT SPRINGS VILLAGE - New
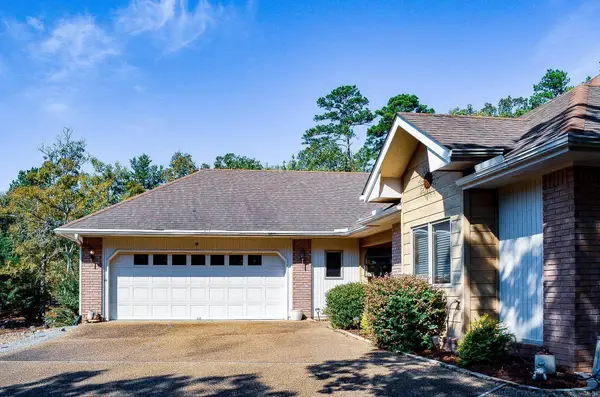 $315,000Active3 beds 2 baths1,621 sq. ft.
$315,000Active3 beds 2 baths1,621 sq. ft.Address Withheld By Seller, Hot Springs Village, AR 71909
MLS# 25038734Listed by: HOT SPRINGS VILLAGE REAL ESTATE - New
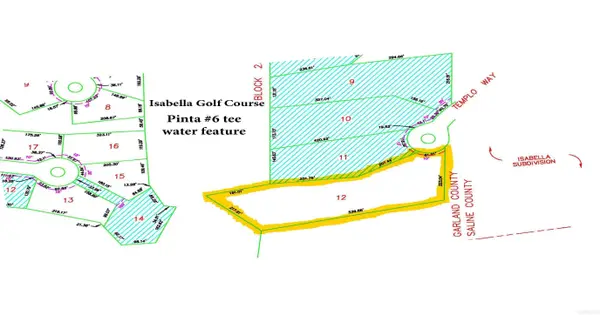 $69,000Active2.6 Acres
$69,000Active2.6 Acres10 Templo Way, Hot Springs Village, AR 71909
MLS# 25038714Listed by: BIG RED REALTY - New
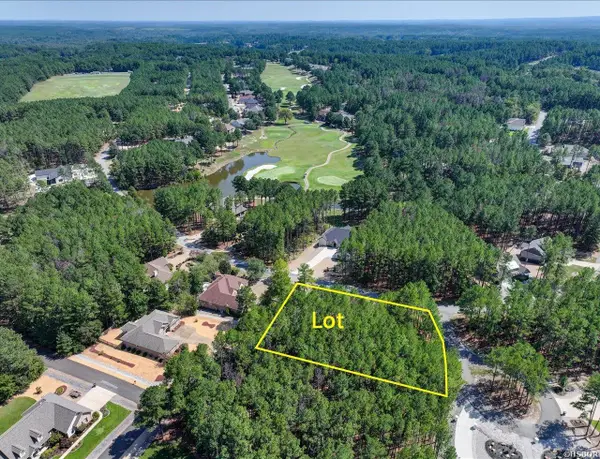 $15,000Active0.58 Acres
$15,000Active0.58 AcresLoma Way, Hot Springs Village, AR 71909
MLS# 152672Listed by: KELLER WILLIAMS REALTY-HOT SPR
