20 Gerona Circle, Hot Springs Village, AR 71909
Local realty services provided by:ERA TEAM Real Estate
20 Gerona Circle,Hot Springs Village, AR 71909
$365,000
- 3 Beds
- 3 Baths
- 2,878 sq. ft.
- Single family
- Active
Listed by: austin prince
Office: taylor realty group hsv
MLS#:25046424
Source:AR_CARMLS
Price summary
- Price:$365,000
- Price per sq. ft.:$126.82
- Monthly HOA dues:$113
About this home
Welcome to 20 Gerona Circle, a beautifully updated 2,878 sq ft home in the heart of Hot Springs Village—the largest gated community in the United States. This home blends modern updates, flexible living space, and a lifestyle filled with recreation, nature, and security. Inside, the main level offers an open, airy layout, new interior paint, new ceiling fans, and fresh upstairs flooring. The living and dining areas flow seamlessly, enhanced by natural light from skylights and two patio doors. The kitchen features a new backsplash and appliances that convey. This level includes two comfortable bedrooms and two full bathrooms, supported by major system upgrades—roof replaced in late 2020 and HVAC in late 2019. The two-story fully screened in porch extends your living space outdoors, offering year-round enjoyment of the surrounding wooded landscape. The lower level adds versatility with a dedicated craft area, a full third bedroom, a bonus room perfect as a fourth sleeping space, office, or gym. This level also includes the third bathroom, a large laundry room, new light fixtures, and a storage room spanning the width of the home. Schedule your private showing today.
Contact an agent
Home facts
- Year built:1988
- Listing ID #:25046424
- Added:42 day(s) ago
- Updated:January 02, 2026 at 03:39 PM
Rooms and interior
- Bedrooms:3
- Total bathrooms:3
- Full bathrooms:3
- Living area:2,878 sq. ft.
Heating and cooling
- Cooling:Central Cool-Electric
- Heating:Central Heat-Electric
Structure and exterior
- Roof:Architectural Shingle
- Year built:1988
- Building area:2,878 sq. ft.
- Lot area:0.3 Acres
Schools
- High school:Jessieville
- Middle school:Jessieville
- Elementary school:Jessieville
Utilities
- Water:POA Water
- Sewer:Community Sewer
Finances and disclosures
- Price:$365,000
- Price per sq. ft.:$126.82
- Tax amount:$1,832 (2025)
New listings near 20 Gerona Circle
- New
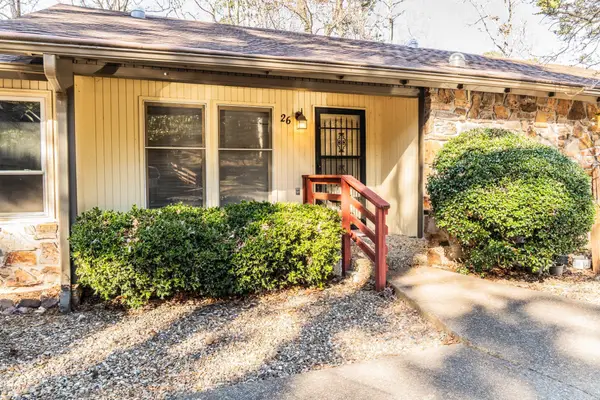 $134,800Active3 beds 2 baths1,568 sq. ft.
$134,800Active3 beds 2 baths1,568 sq. ft.26 Destino Way, Hot Springs Village, AR 71909
MLS# 26000085Listed by: HOT SPRINGS VILLAGE REAL ESTATE - New
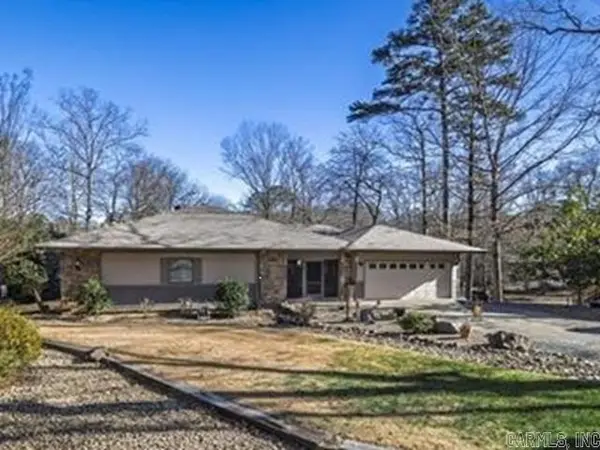 $525,000Active3 beds 2 baths1,921 sq. ft.
$525,000Active3 beds 2 baths1,921 sq. ft.120 Arjona Way, Hot Springs Village, AR 71909
MLS# 26000041Listed by: RE/MAX OF HOT SPRINGS VILLAGE - New
 $19,400Active0.33 Acres
$19,400Active0.33 Acres2 Salvatierra Lane, Hot Springs Village, AR 71909
MLS# 25050303Listed by: IREALTY ARKANSAS - SHERWOOD 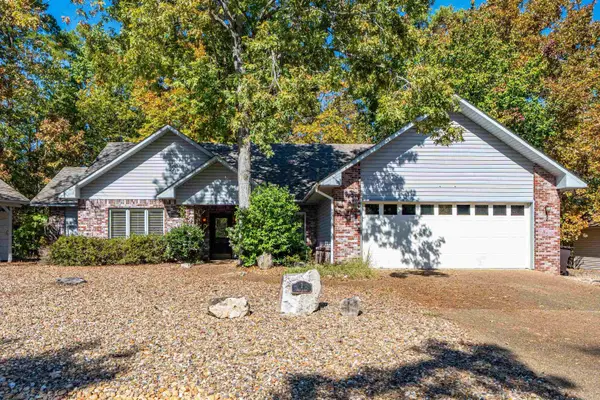 $289,000Active3 beds 2 baths1,780 sq. ft.
$289,000Active3 beds 2 baths1,780 sq. ft.1 Alava Lane, Hot Springs Village, AR 71909
MLS# 25044653Listed by: PARTNERS REALTY- New
 $1,500Active0.25 Acres
$1,500Active0.25 Acres10 San Pablo Way, Hot Springs Village, AR 71909
MLS# 25050108Listed by: TRADEMARK REAL ESTATE, INC. - New
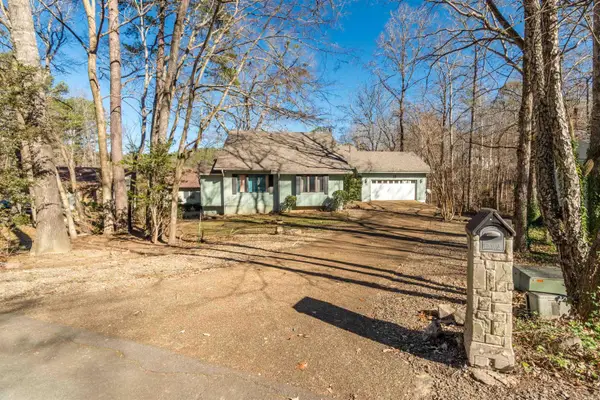 $325,000Active4 beds 3 baths2,230 sq. ft.
$325,000Active4 beds 3 baths2,230 sq. ft.11 Celanova Lane, Hot Springs Village, AR 71909
MLS# 25049990Listed by: RE/MAX OF HOT SPRINGS VILLAGE - New
 $8,000Active0.35 Acres
$8,000Active0.35 AcresAddress Withheld By Seller, Hot Springs Village, AR 71909
MLS# 25049912Listed by: CENTURY 21 H.S.V. REALTY - New
 $330,000Active4 beds 3 baths2,852 sq. ft.
$330,000Active4 beds 3 baths2,852 sq. ft.13 W Villena Drive, Hot Springs Village, AR 71909
MLS# 25049887Listed by: CRYE-LEIKE REALTORS BENTON BRANCH - New
 $265,000Active3 beds 3 baths2,898 sq. ft.
$265,000Active3 beds 3 baths2,898 sq. ft.Address Withheld By Seller, Hot Springs Village, AR 71909
MLS# 25049853Listed by: SOUTHERN REALTY OF HOT SPRINGS, INC. - New
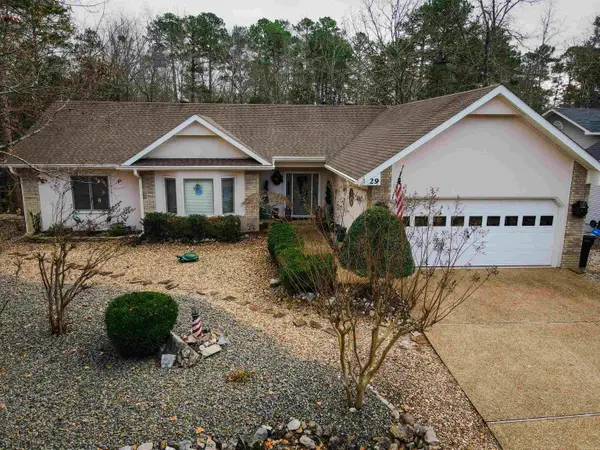 $380,000Active3 beds 2 baths2,042 sq. ft.
$380,000Active3 beds 2 baths2,042 sq. ft.29 Resplandor Way, Hot Springs Village, AR 71909
MLS# 25049834Listed by: RE/MAX OF HOT SPRINGS VILLAGE
