20 Las Navas Lane, Hot Springs Village, AR 71909
Local realty services provided by:ERA TEAM Real Estate
20 Las Navas Lane,Hot Springs Village, AR 71909
$365,000
- 4 Beds
- 3 Baths
- 3,096 sq. ft.
- Single family
- Active
Listed by: darla hollansworth, jane hollansworth
Office: re/max of hot springs village
MLS#:25037747
Source:AR_CARMLS
Price summary
- Price:$365,000
- Price per sq. ft.:$117.89
- Monthly HOA dues:$116
About this home
ALL NEW APPLIANCES AND NEW PAINT INSIDE. EVERY SPACE TOUCHED. MUST SEE! Spacious 4-bedroom, 3-bath home in Hot Springs Village featuring stunning mountain and vista views! This two-story residence offers 3,846 sq ft of thoughtfully remodeled living space, blending modern updates with timeless comfort. Highlights include an open-concept kitchen and dining area, den, office, game room, media room, and walk-in closets. Relax outdoors on the deck and patio, set on a peaceful 0.26-acre cul-de-sac lot. The property also includes a 2-car garage and access to all Village amenities—easy access to West gate shopping, golf, trails, lakes, pools, and more—making it ideal for everyday living or entertaining. The backyard is partially fenced. New front yard landscaping with rock boarders and fresh mulch just completed for care free yard work. A must-see to truly to experience the serenity of this setting. Perfect as a family home or for retirees who love hosting guests! Don't miss the Views! Come and see what Villagers Love about Hot Springs Village.
Contact an agent
Home facts
- Year built:2006
- Listing ID #:25037747
- Added:148 day(s) ago
- Updated:February 14, 2026 at 03:22 PM
Rooms and interior
- Bedrooms:4
- Total bathrooms:3
- Full bathrooms:3
- Living area:3,096 sq. ft.
Heating and cooling
- Cooling:Central Cool-Electric, Zoned Units
- Heating:Central Heat-Electric, Heat Pump, Zoned Units
Structure and exterior
- Roof:Architectural Shingle
- Year built:2006
- Building area:3,096 sq. ft.
- Lot area:0.26 Acres
Schools
- High school:Jessieville
- Middle school:Jessieville
- Elementary school:Jessieville
Utilities
- Water:POA Water, Water Heater-Electric
- Sewer:Community Sewer
Finances and disclosures
- Price:$365,000
- Price per sq. ft.:$117.89
- Tax amount:$2,773 (2024)
New listings near 20 Las Navas Lane
- New
 $7,000Active0.33 Acres
$7,000Active0.33 AcresAddress Withheld By Seller, Hot Springs Village, AR 71909
MLS# 26005640Listed by: TAYLOR REALTY GROUP HSV - New
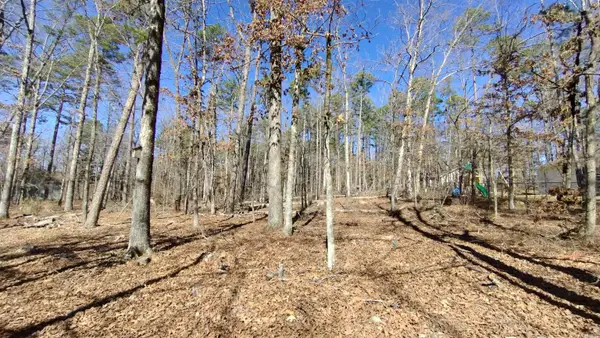 $2,500Active0.23 Acres
$2,500Active0.23 AcresAddress Withheld By Seller, Hot Springs Village, AR 71909
MLS# 26005642Listed by: TAYLOR REALTY GROUP HSV - New
 $4,500Active0.27 Acres
$4,500Active0.27 AcresAddress Withheld By Seller, Hot Springs Village, AR 71909
MLS# 26005628Listed by: TAYLOR REALTY GROUP HSV - New
 $4,000Active0.27 Acres
$4,000Active0.27 AcresAddress Withheld By Seller, Hot Springs Village, AR 71909
MLS# 26005635Listed by: TAYLOR REALTY GROUP HSV - New
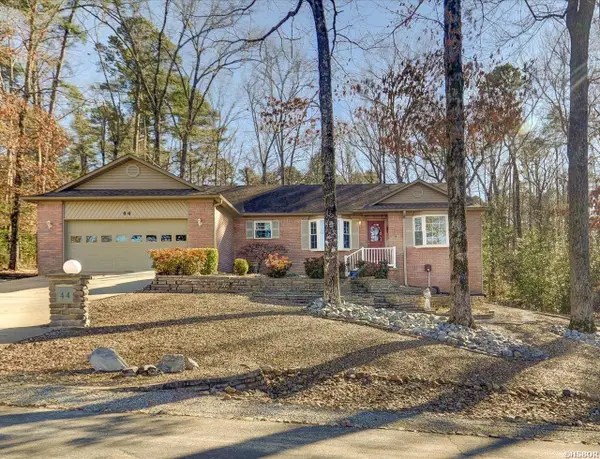 $299,000Active3 beds 2 baths1,900 sq. ft.
$299,000Active3 beds 2 baths1,900 sq. ft.44 Zarpa Way, Hot Springs Village, AR 71909
MLS# 154109Listed by: TRADEMARK REAL ESTATE, INC. - New
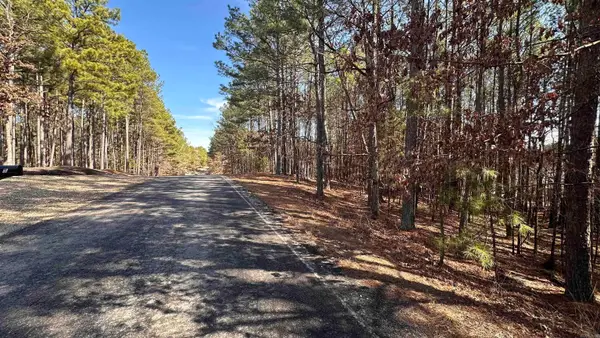 $9,900Active0.48 Acres
$9,900Active0.48 Acres8 Sorprendente Lane, Hot Springs Village, AR 71909
MLS# 26005333Listed by: HOT SPRINGS VILLAGE REAL ESTATE - New
 $380,000Active3 beds 2 baths2,124 sq. ft.
$380,000Active3 beds 2 baths2,124 sq. ft.10 Marbella Lane, Hot Springs Village, AR 71909
MLS# 26005337Listed by: RE/MAX OF HOT SPRINGS VILLAGE  $1,500Pending0.23 Acres
$1,500Pending0.23 Acres67 Tomelloso Way, Hot Springs Village, AR 71909
MLS# 26005341Listed by: RE/MAX OF HOT SPRINGS VILLAGE- New
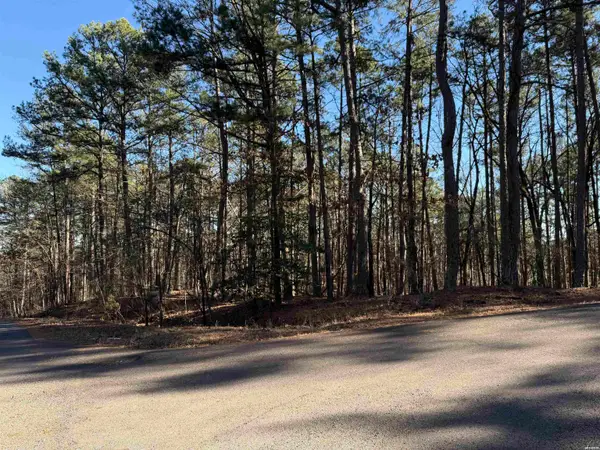 $49,900Active0.45 Acres
$49,900Active0.45 Acres48 La Palabra, Hot Springs Village, AR 71909
MLS# 154086Listed by: KELLER WILLIAMS REALTY-HOT SPR - New
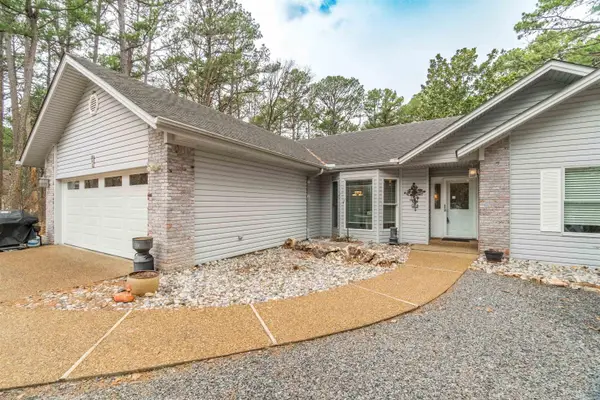 $241,820Active3 beds 2 baths1,605 sq. ft.
$241,820Active3 beds 2 baths1,605 sq. ft.8 Fabero Lane, Hot Springs Village, AR 71909
MLS# 26005300Listed by: RE/MAX OF HOT SPRINGS VILLAGE

