- ERA
- Arkansas
- Hot Springs Village
- 214 Pizarro Drive
214 Pizarro Drive, Hot Springs Village, AR 71909
Local realty services provided by:ERA TEAM Real Estate
Listed by: nancy bergeron
Office: keller williams realty-hot spr
MLS#:152841
Source:AR_HSBOR
Price summary
- Price:$499,000
- Price per sq. ft.:$203.34
- Monthly HOA dues:$113
Contact an agent
Home facts
- Year built:1999
- Listing ID #:152841
- Added:112 day(s) ago
- Updated:January 30, 2026 at 03:37 PM
Rooms and interior
- Bedrooms:3
- Total bathrooms:2
- Full bathrooms:2
- Living area:2,454 sq. ft.
Heating and cooling
- Cooling:Central Cool - Electric
- Heating:Central Heat - Electric, Space Heater - Electric
Structure and exterior
- Roof:Architectural Shingle
- Year built:1999
- Building area:2,454 sq. ft.
- Lot area:0.36 Acres
Utilities
- Water:POA Water, Water - Municipal
- Sewer:Sewer - Municipal
Finances and disclosures
- Price:$499,000
- Price per sq. ft.:$203.34
- Tax amount:$2,793 (2024)
New listings near 214 Pizarro Drive
- New
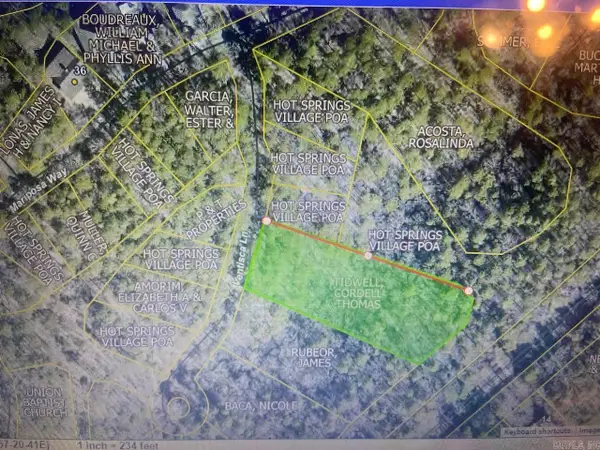 $15,000Active1.51 Acres
$15,000Active1.51 AcresAddress Withheld By Seller, Hot Springs Village, AR 71909
MLS# 26003849Listed by: CAPITAL REAL ESTATE ADVISORS - New
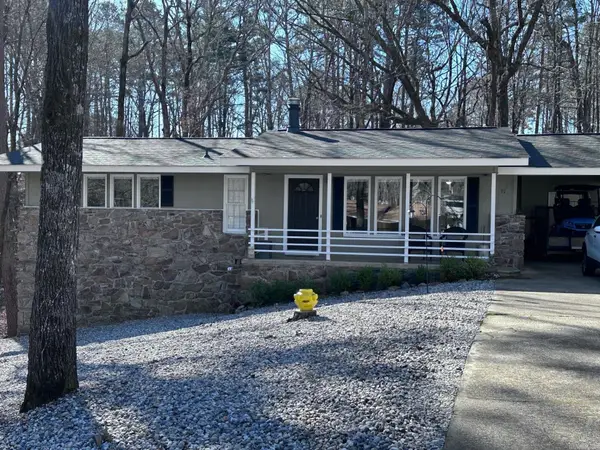 $199,950Active3 beds 3 baths1,557 sq. ft.
$199,950Active3 beds 3 baths1,557 sq. ft.11 Santa Maria Ln, Hot Springs, AR 71909
MLS# 26003784Listed by: TAYLOR REALTY GROUP HSV - New
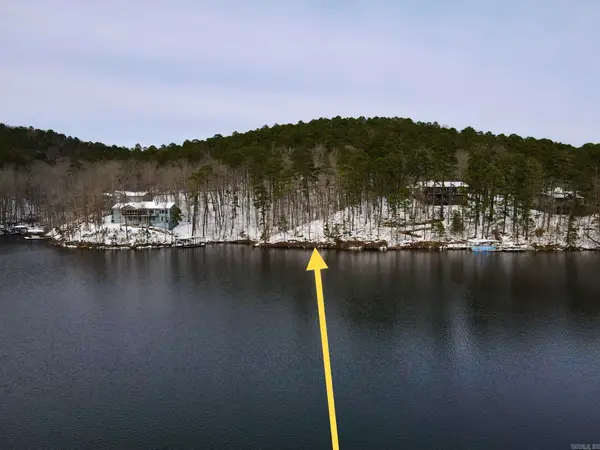 $75,000Active1.09 Acres
$75,000Active1.09 Acres1 Empinado Place, Hot Springs Village, AR 71909
MLS# 26003776Listed by: RE/MAX OF HOT SPRINGS VILLAGE - New
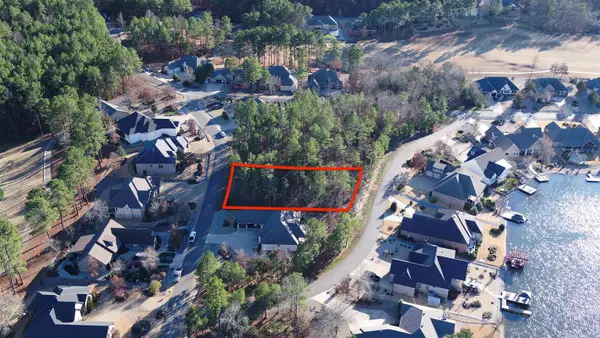 $27,480Active0.36 Acres
$27,480Active0.36 Acres7 Gijon Lane, Hot Springs Village, AR 71909
MLS# 26003685Listed by: TAYLOR REALTY GROUP HSV - New
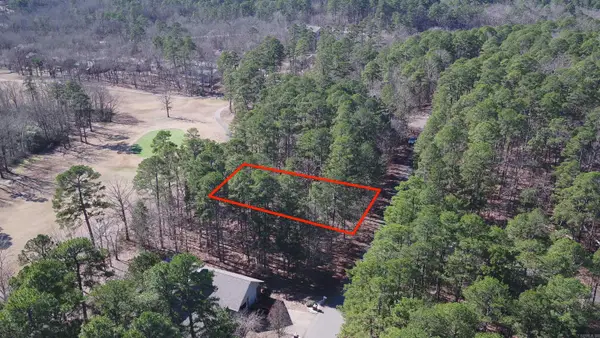 $24,930Active0.23 Acres
$24,930Active0.23 Acres88 San Sebastian Way, Hot Springs Village, AR 71909
MLS# 26003688Listed by: TAYLOR REALTY GROUP HSV - New
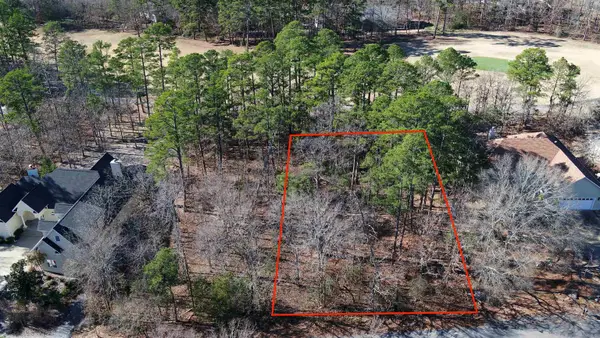 $26,200Active0.28 Acres
$26,200Active0.28 Acres6 La Viejo Lane, Hot Springs Village, AR 71909
MLS# 26003682Listed by: TAYLOR REALTY GROUP HSV - New
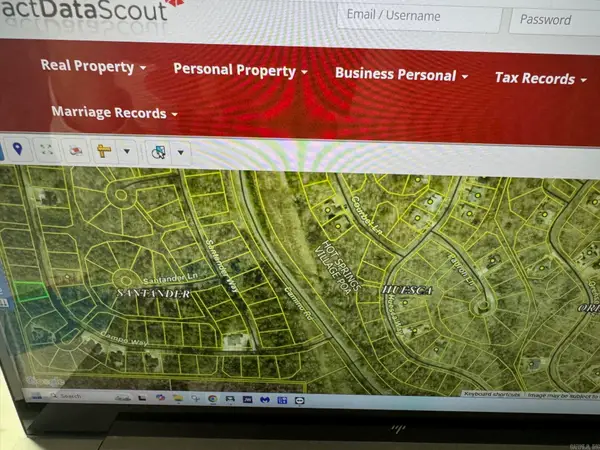 $5,900Active0.25 Acres
$5,900Active0.25 Acres25 Campo Way, Hot Springs Village, AR 71909
MLS# 26003670Listed by: TRADEMARK REAL ESTATE, INC. - New
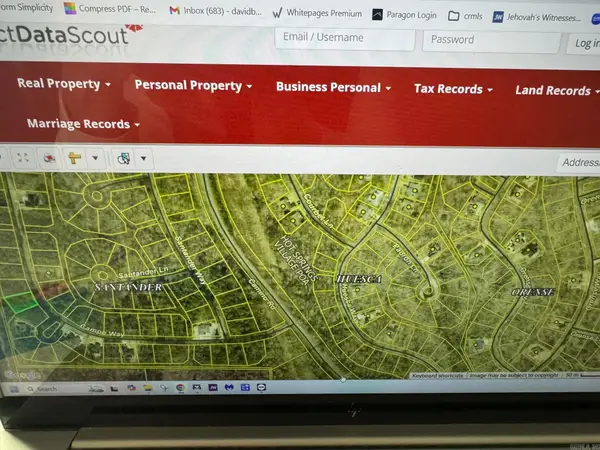 $5,900Active0.25 Acres
$5,900Active0.25 Acres23 Campo Way, Hot Springs Village, AR 71909
MLS# 26003658Listed by: TRADEMARK REAL ESTATE, INC. - New
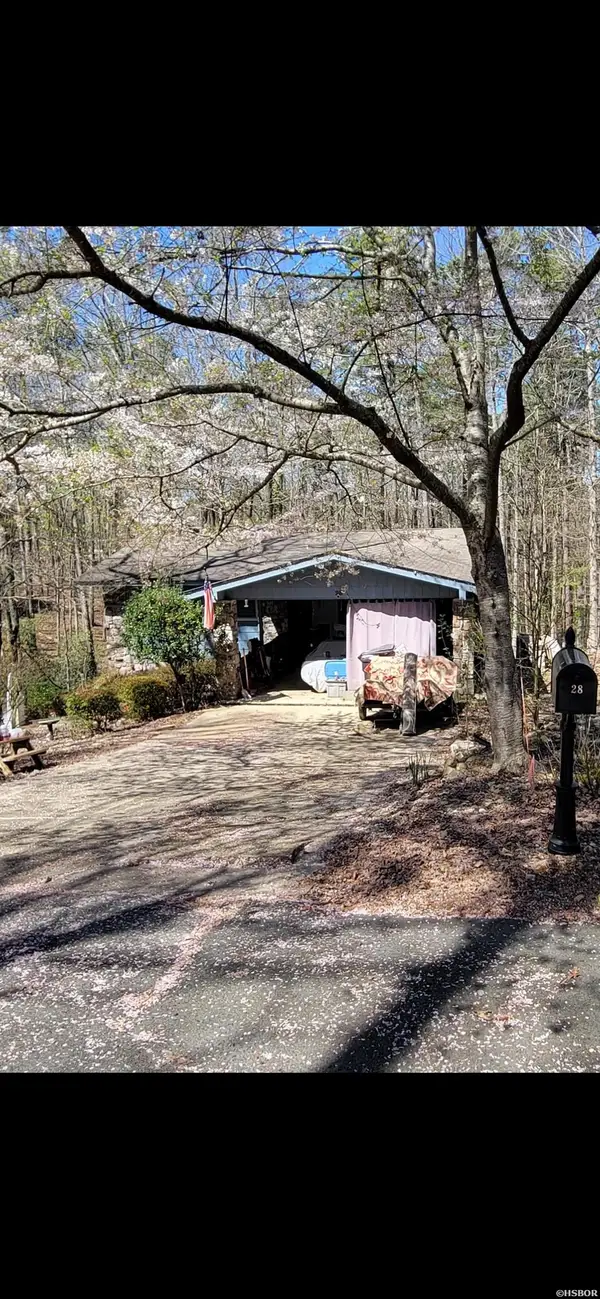 $240,000Active3 beds 2 baths2,108 sq. ft.
$240,000Active3 beds 2 baths2,108 sq. ft.28 Alina Lane, Hot Springs Village, AR 71909
MLS# 153937Listed by: SOUTHERN HOMES REALTY - HOT SP - New
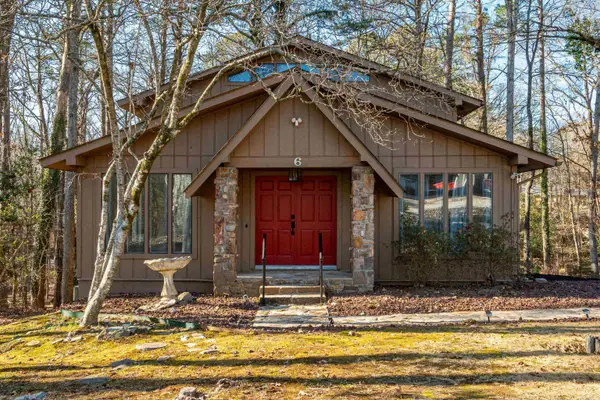 $250,000Active3 beds 3 baths2,016 sq. ft.
$250,000Active3 beds 3 baths2,016 sq. ft.6 Pego Circle, Hot Springs Village, AR 71909
MLS# 26003560Listed by: TAYLOR REALTY GROUP HSV

