23 Destino Way, Hot Springs Village, AR 71909
Local realty services provided by:ERA Doty Real Estate
23 Destino Way,Hot Springs Village, AR 71909
$172,000
- 3 Beds
- 2 Baths
- 1,632 sq. ft.
- Townhouse
- Active
Listed by: sandra hanks
Office: vylla home
MLS#:25030713
Source:AR_CARMLS
Price summary
- Price:$172,000
- Price per sq. ft.:$105.39
- Monthly HOA dues:$113
About this home
Welcome to this newly renovated 3-bedroom, 2 bath townhome located just 2 miles from the West Gate entrance of Hot Springs Village. With 1632 square feet of living space, this low-maintenance home is move-in ready and perfect as a primary residence, turnkey rental or vacation rental. Recent upgrades include a new roof and HVAC (installed May 2025), new appliances, updated lighting, bath fixtures and interior/exterior paint. The kitchen and bathrooms feature brand-new cabinetry paired with quartz countertops, while luxury vinyl plank flooring flows throughout most of the home. Additional highlights include ample storage space and neutral color palette. Residents enjoy access to Hot Springs Village's extensive amenities including golf courses, lakes, walking trails, tennis, pickleball, fitness center and much more. A $2000 new member buy-in fee applies at closing. Seller will contribute to buy-in fee with acceptable offer. Proof of funds or loan pre-approval required with all offers. Don't miss your opportunity to own a townhome in one of Arkansas most desirable gated communities. Owner/Agent
Contact an agent
Home facts
- Year built:1974
- Listing ID #:25030713
- Added:153 day(s) ago
- Updated:January 02, 2026 at 03:39 PM
Rooms and interior
- Bedrooms:3
- Total bathrooms:2
- Full bathrooms:2
- Living area:1,632 sq. ft.
Heating and cooling
- Cooling:Central Cool-Electric
- Heating:Central Heat-Electric
Structure and exterior
- Roof:Architectural Shingle
- Year built:1974
- Building area:1,632 sq. ft.
- Lot area:0.1 Acres
Utilities
- Water:Water-Public
- Sewer:Sewer-Public
Finances and disclosures
- Price:$172,000
- Price per sq. ft.:$105.39
- Tax amount:$935 (2025)
New listings near 23 Destino Way
- New
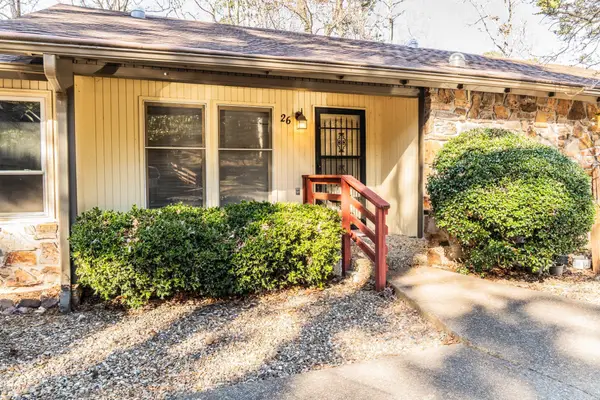 $134,800Active3 beds 2 baths1,568 sq. ft.
$134,800Active3 beds 2 baths1,568 sq. ft.26 Destino Way, Hot Springs Village, AR 71909
MLS# 26000085Listed by: HOT SPRINGS VILLAGE REAL ESTATE - New
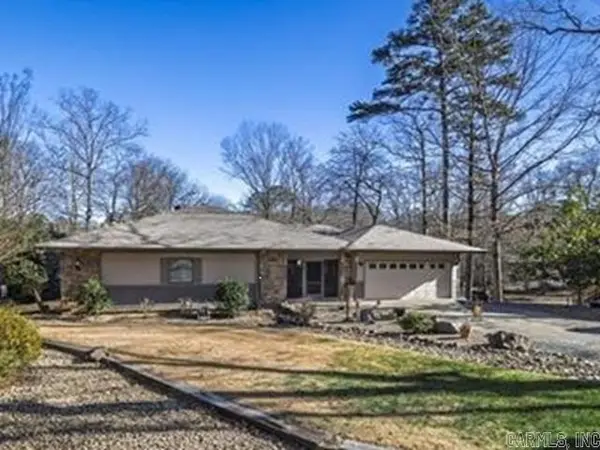 $525,000Active3 beds 2 baths1,921 sq. ft.
$525,000Active3 beds 2 baths1,921 sq. ft.120 Arjona Way, Hot Springs Village, AR 71909
MLS# 26000041Listed by: RE/MAX OF HOT SPRINGS VILLAGE - New
 $19,400Active0.33 Acres
$19,400Active0.33 Acres2 Salvatierra Lane, Hot Springs Village, AR 71909
MLS# 25050303Listed by: IREALTY ARKANSAS - SHERWOOD 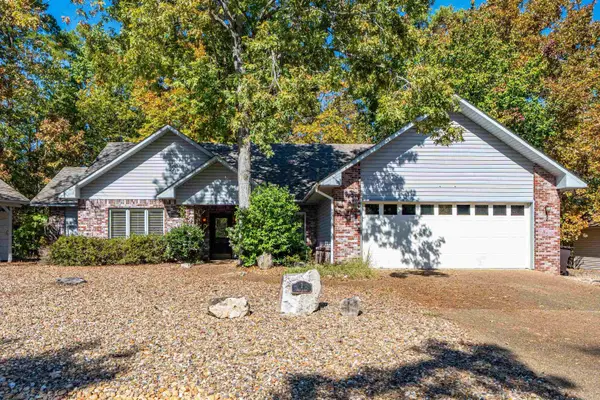 $289,000Active3 beds 2 baths1,780 sq. ft.
$289,000Active3 beds 2 baths1,780 sq. ft.1 Alava Lane, Hot Springs Village, AR 71909
MLS# 25044653Listed by: PARTNERS REALTY- New
 $1,500Active0.25 Acres
$1,500Active0.25 Acres10 San Pablo Way, Hot Springs Village, AR 71909
MLS# 25050108Listed by: TRADEMARK REAL ESTATE, INC. - New
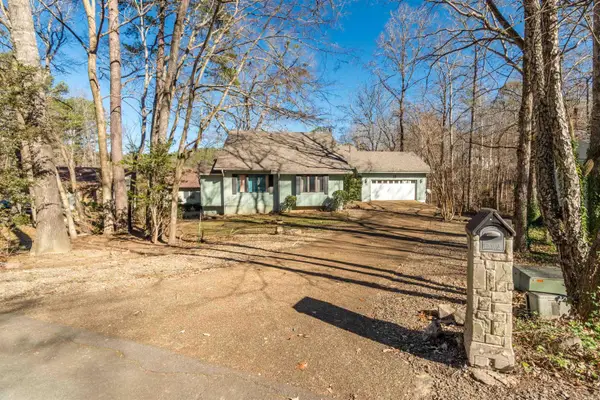 $325,000Active4 beds 3 baths2,230 sq. ft.
$325,000Active4 beds 3 baths2,230 sq. ft.11 Celanova Lane, Hot Springs Village, AR 71909
MLS# 25049990Listed by: RE/MAX OF HOT SPRINGS VILLAGE - New
 $8,000Active0.35 Acres
$8,000Active0.35 AcresAddress Withheld By Seller, Hot Springs Village, AR 71909
MLS# 25049912Listed by: CENTURY 21 H.S.V. REALTY - New
 $330,000Active4 beds 3 baths2,852 sq. ft.
$330,000Active4 beds 3 baths2,852 sq. ft.13 W Villena Drive, Hot Springs Village, AR 71909
MLS# 25049887Listed by: CRYE-LEIKE REALTORS BENTON BRANCH - New
 $265,000Active3 beds 3 baths2,898 sq. ft.
$265,000Active3 beds 3 baths2,898 sq. ft.Address Withheld By Seller, Hot Springs Village, AR 71909
MLS# 25049853Listed by: SOUTHERN REALTY OF HOT SPRINGS, INC. - New
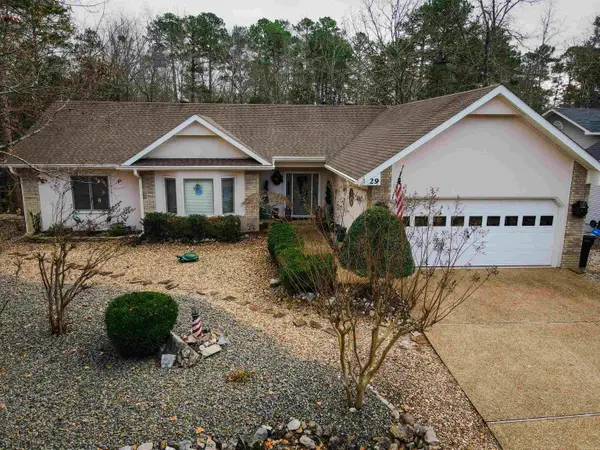 $380,000Active3 beds 2 baths2,042 sq. ft.
$380,000Active3 beds 2 baths2,042 sq. ft.29 Resplandor Way, Hot Springs Village, AR 71909
MLS# 25049834Listed by: RE/MAX OF HOT SPRINGS VILLAGE
